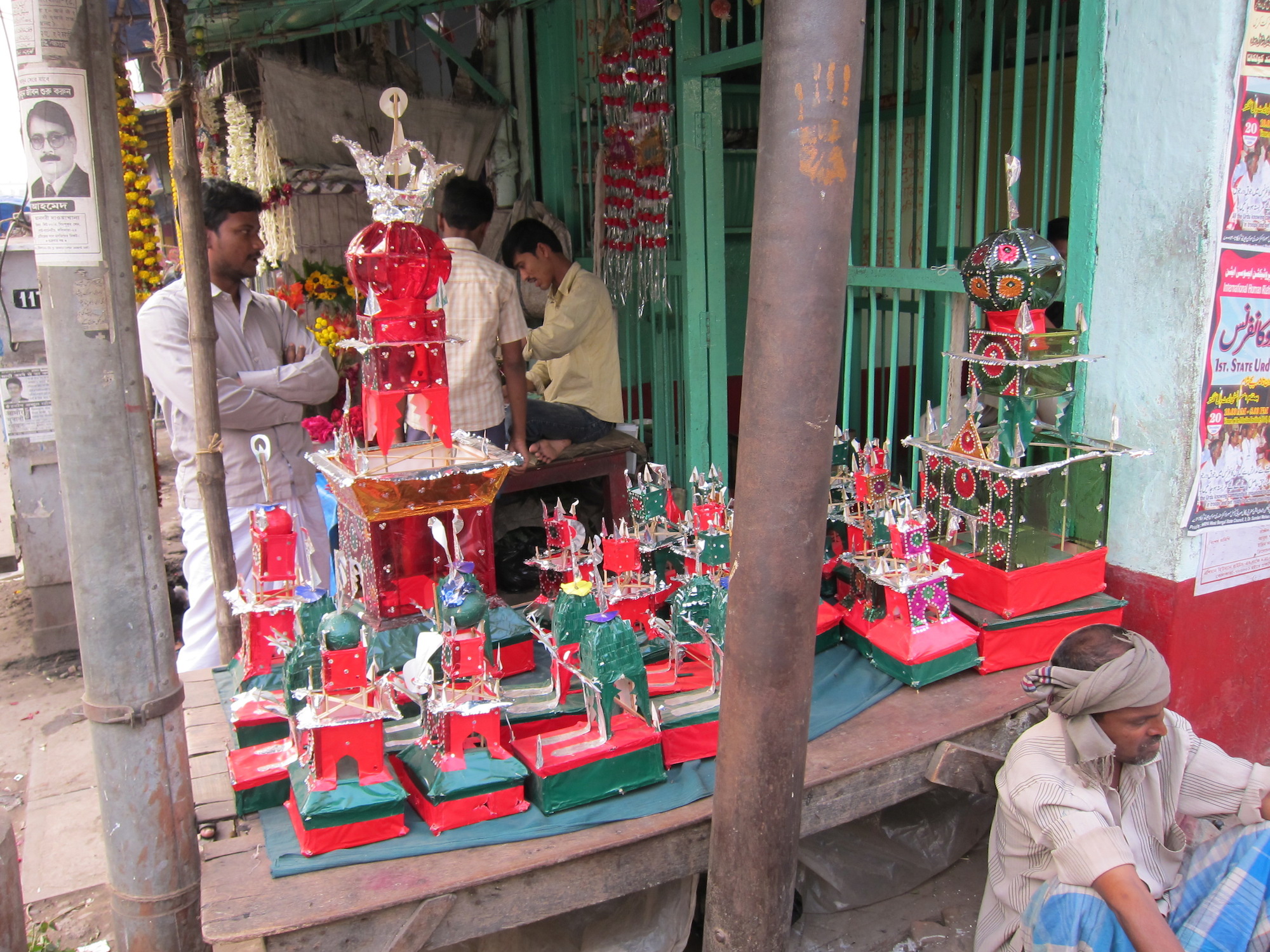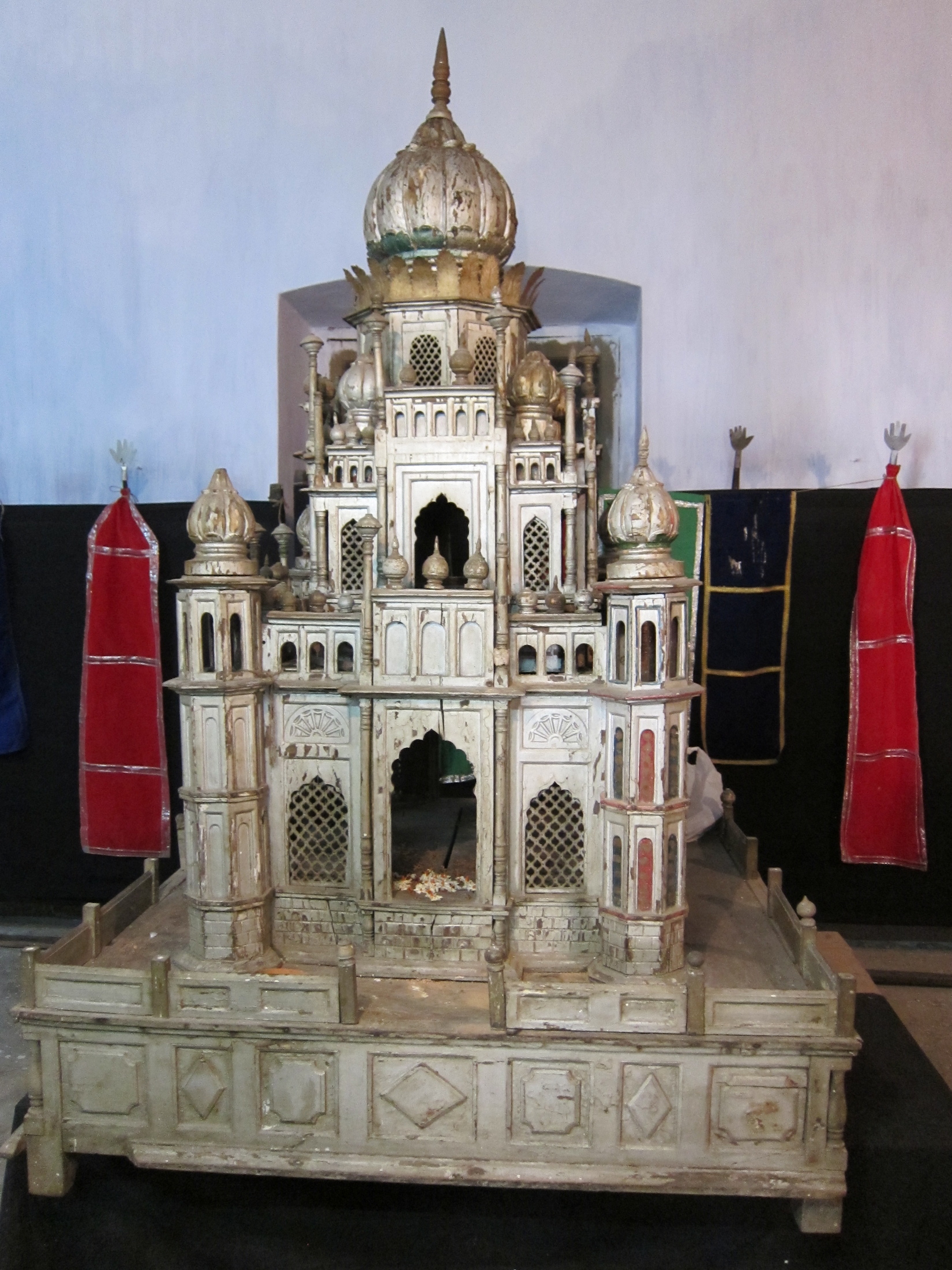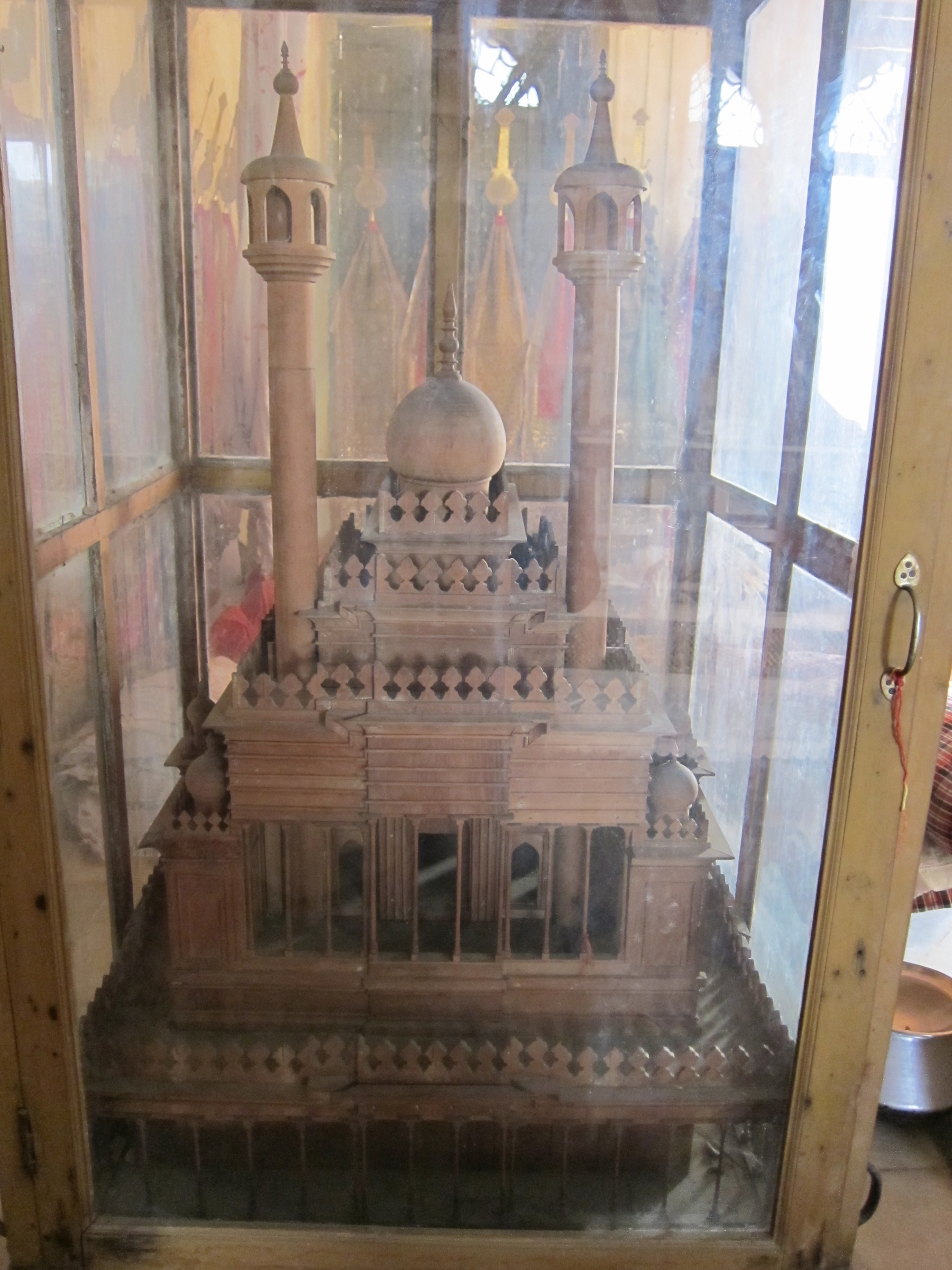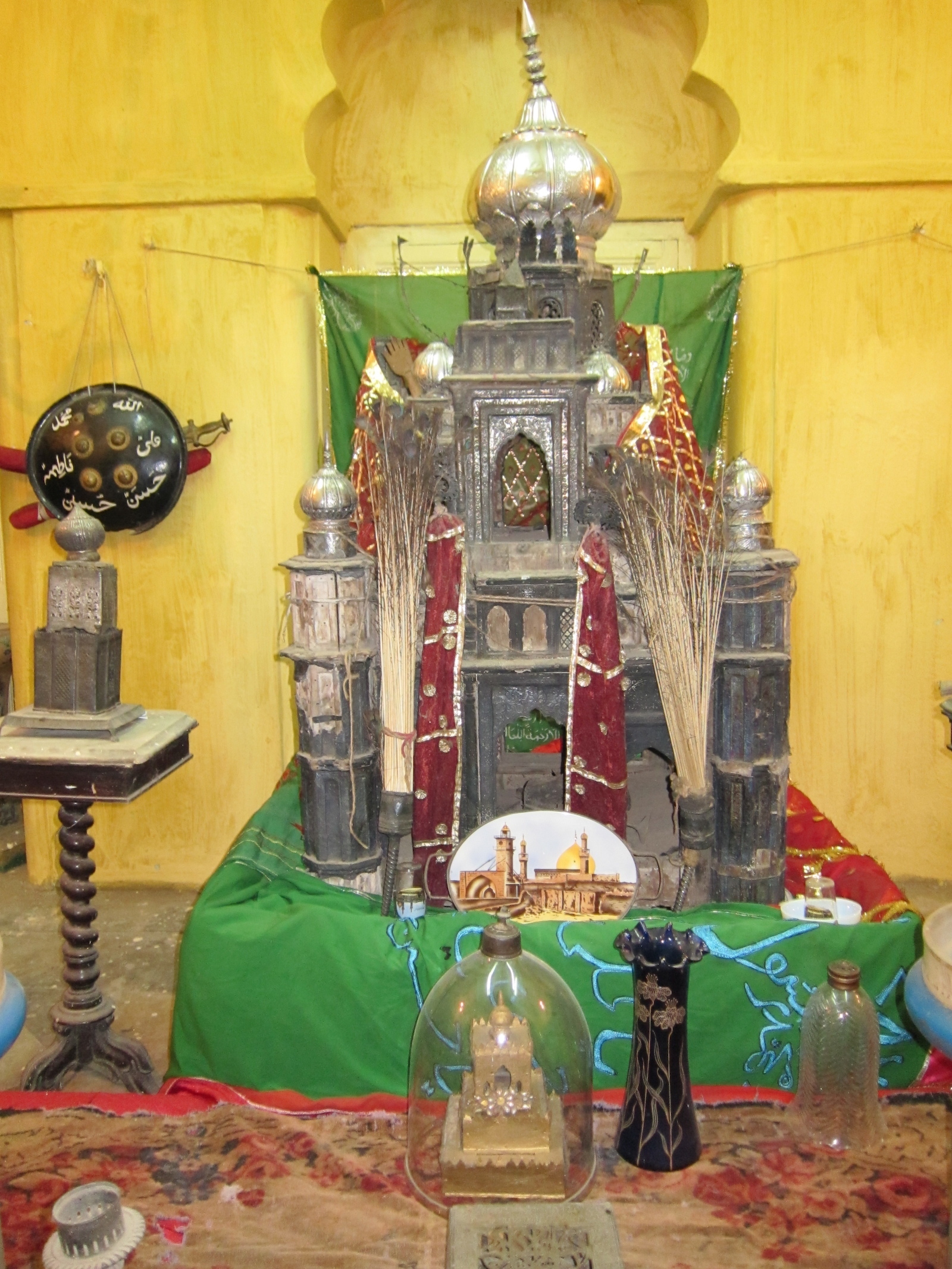Holly Shaffer
Ta‘ziyas are ephemeral shrines made of bright paper and bamboo that South Asian artisans have been constructing from at least the eighteenth century (Fig. 1). They are modeled on monumental tombs built for Shi‘i Muslims who had died centuries before and thousands of miles away in distant West Asia.[1] In 680 CE, Imam Husain (626-680 CE), the grandson of the Prophet Muhammad, and his party (known as the Shi‘a) were killed at Karbala, in modern-day Iraq, in a battle to decide the question of the Prophet Muhammad’s succession during the month of Muharram. Shortly thereafter, shrines were built to mark their graves, and these memorials have been repeatedly destroyed, reconstructed, and adorned by devotees.[2] Ta‘ziyas, which continue to be built today, visually cite these tombs as they stood from the eighteenth century, referring both to the historical events of Muharram and to their subsequent memorialization.[3] Constructed from flimsy components, ta‘ziyas further mark the ephemerality of materials made in a specific place in South Asia, yet in their reproduction they allow for an endurance of transient experience over time, such as collective mourning and the architecture that can be built anywhere to contain it.
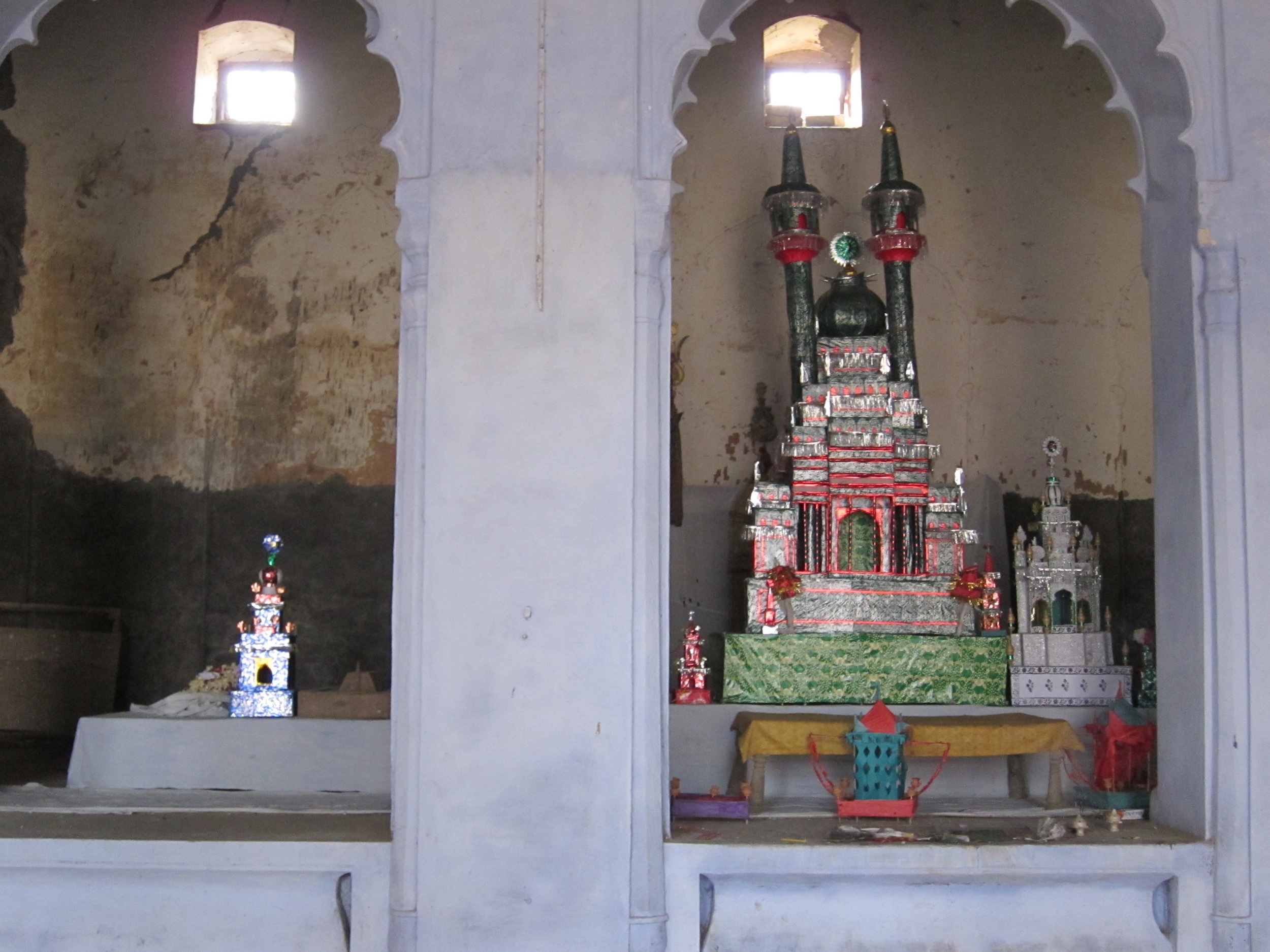
Fig. 1. Ta‘ziyas in an imambara in the palace of the Raja of Mahmudabad, Mahmudabad, India. Photo: Holly Shaffer.
In this essay, I focus on the region of Awadh in eighteenth- and nineteenth-century South Asia, and especially on the cities of Faizabad and Lucknow, to explore the paradoxical relationship between architecture and ephemerality that is exemplified by, but not limited to, ta‘ziyas. The nawabs (governors), devotees, artisans, and nobles whom I discuss sought to connect sites in Awadh with holy places in West Asia, in modern-day Iran and Iraq. These connections were made alongside visual, material, and sensory practices and technologies garnered to embrace transient religious experience—but they also relied on local artisanship. The re-creation of the remote with both foreign and indigenous techniques resulted in an innovative architectural program. While ta‘ziyas are explicitly made from temporary materials, artisans also used materials known for their plasticity in more permanent religious architecture in Awadh. They further constructed buildings to induce momentary sensations that would heighten the physical and emotional involvement of worshippers. These qualities of ephemerality alongside the citation of architectural precedents aided ready replication.[4] Indeed, the annual reproduction of both impermanent and permanent edifices, and the repetition of processions and ceremonies, lent an architectural stability to ritual.
Thus, I propose that a new idiom—an architecture of ephemerality—emerged from the devout who looked west to Iran and Iraq, and back to the seventh century, while they participated in ritual, material, visual, and sensory practices in Awadh in order to enable Shi‘i religious devotion during the eighteenth and nineteenth centuries. I explore these facets in four sections, beginning with Shi‘i rituals in Part I, and then turning to the construction of the architecture that supported such commemoration. In Part II, I analyze the material practices of local artisans, and in Part III, I explore how the visual appearance of architecture was shaped by objects, dreams, and plans that circulated between South and West Asia. In Part IV, I consider how architecture was constructed to enable fleeting, sensory experiences, such as perceptions of light.
In examining ritual, material, visual, and sensory practices together, I draw on the methodology of sensational religion put forth by Sally Promey, alongside a growing body of scholarship on the construction of place and the transmission of architectural knowledge in South Asia and other regions.[5] My aim is to draw these approaches together with the breadth of studies on Awadh—from those on its architecture, painting, poetry and history, to those on its religious and cosmopolitan character—and to consider motivations other than what colonial commentators characterized as the baroque extravagance of the nawabs of Awadh.[6] Rather than emphasizing South Asia and Europe, I trace material and devotional routes between South and West Asia, and attend to a range of arts, from the visual to the sensory, and from the courtly to the popular, to account for the role of the ephemeral in Awadhi religious architecture.[7]
I: Rituals
The narrative of the battle of Karbala is re-enacted annually across the Muslim world, but the methods of mourning or ta‘ziyat (derived from the root ‘azi, to mourn) have differed by period and locale.[8] In eighteenth-century Iran, dramas known as ta‘ziyeh developed from stationary and ambulatory rites that had been occurring for a millennium.[9] However, in South Asia, ta‘ziya came to stand for one part of the procession: the ephemeral models of the shrines of Imam Husain and his followers. As Shi‘i Muslims migrated to different regions, these architectural and dramatic traditions remained connected, and pilgrims continue to connect them.[10] Here, I focus on those traditions that developed in Awadh, where Shi‘i rulers, artisans, nobles, and devotees revived sites in commemoration of the events at Karbala a thousand years earlier through distinctive new forms.
In 1774, an anonymous artist or artists drew and annotated a mourning procession during the observance of Muharram in Faizabad for his patron Colonel Jean-Baptiste Gentil (1726-1799), a French military officer in Awadh (Fig. 2).[11] The descending scale of figures implies their movement. The party is led by soldiers and elephants, followed by bearers of standards (alam) that commemorate the Shi‘i Imams. Some hold aloft models of symbolic figures, including beautiful maidens (houris) and the mythological steed Buraq, while others hold models of the shrines of the martyred Imams (ta‘ziyas), as well as models of their coffins (ta‘but). Knots of mourners chant elegies of the battle (marsiya) and weep as they beat their chests (matam). In the largest group, a man is labeled as the nawab of the region; his presence defines this as an elite procession. Evoking sound, touch, and sight, the image also nods to the scent of flowers streaming from some of the standards, and even to taste. At the finale, supplicants distribute bread to devotees and the hungry from atop elephants.
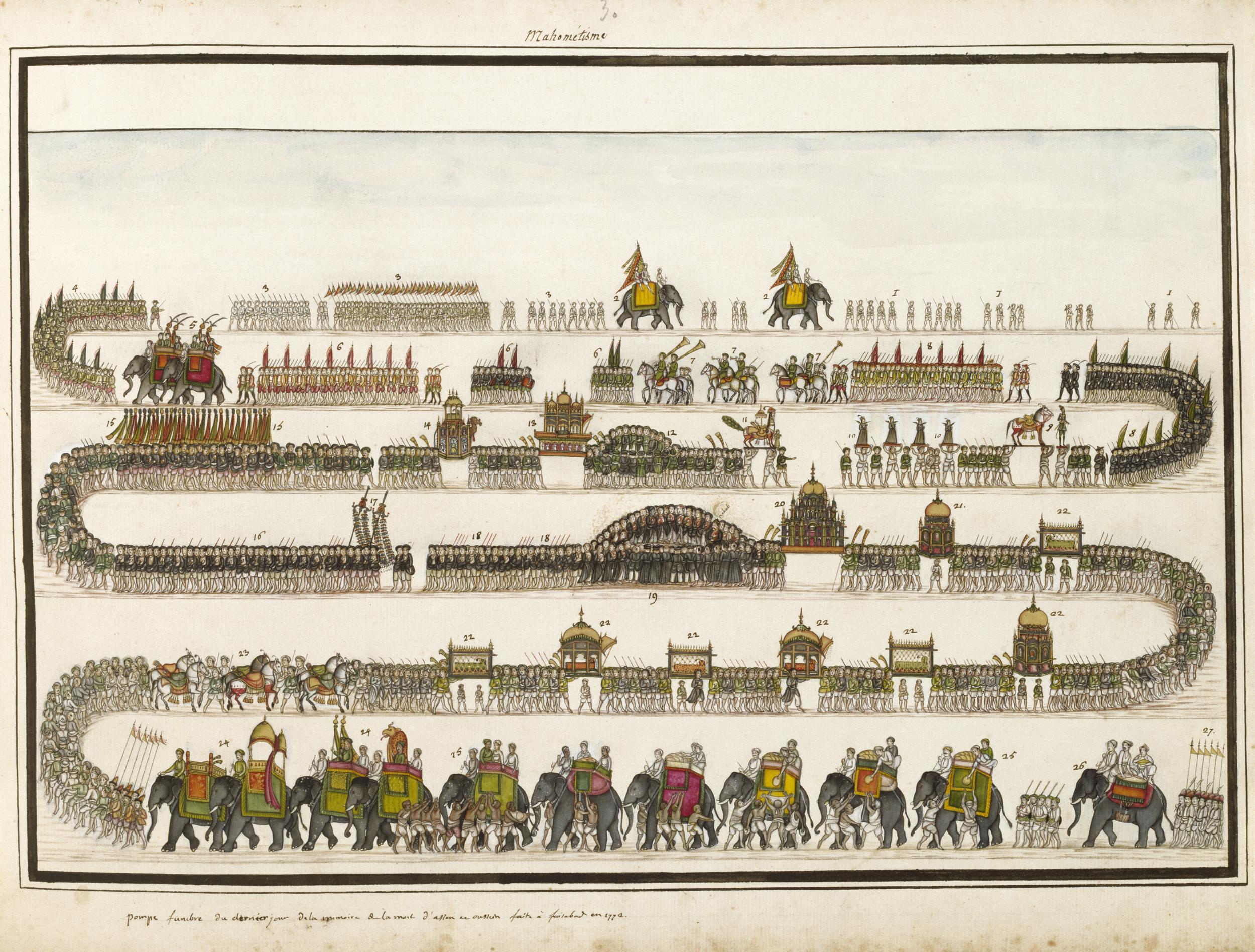
Fig. 2. Muharram Ceremony, Faizabad, India, c. 1772. In Colonel Jean-Baptiste Gentil’s Album, page number 30. Watercolor on paper, 37 x 53.5 cm. © Victoria and Albert Museum, London.
This painting commemorates the events that occurred in Karbala in 680 CE through the sensory expression of grief in 1774 CE in Faizabad. According to Mayel Baktash, such mourning for the Imams is based on the medieval philosophical principle of imitation, or “making a resemblance” (tashabbuh).[12] By weeping in emulation of those who wept, the mourner is pulled nearer to those who suffered at Karbala.[13] In the nineteenth century, the Urdu writer Abdul Halim Sharar (1860-1926) conveyed such an experience of proximity. During Muharram in Lucknow, he had decided to sleep in a karbala, a shrine and graveyard where a procession like that depicted on the album page would have concluded. In South Asia, a karbala had come to signify a graveyard for the ephemeral ta‘ziya shrines of the martyred, as if in honor of the bodies buried in Karbala in Iraq as well as the shrines that grew over their tombs. At two in the morning, Sharar was roused from sleep by a lament. In the light of the moon, he saw “a procession of women approaching carrying ta‘ziyas.” He couldn’t “describe the emotions that were aroused by the stillness,” he wrote, “the moonlight, these bare-headed beauties and the soul-rending notes of their sad melody: ‘the head of Husain, borne aloft on a spear / And in its wake, a band of women, with heads bared.’” In his recollection, Sharar wondered if the lady’s verse was “describing the present mourning procession entering the Kerbala [in India],” or “referring to the historic procession of Husain’s family [in Iraq]” during the seventh century?[14]
Sharar’s description of Muharram is conscious of the original martyrdoms and of their contemporary, nineteenth-century re-enactments. They are ritual, sensual, visual, and material, which together pull the mourner nearer to Karbala. In Sharar’s description, the women are part of an annual procession: they chant a lament in the light of candles, and they carry ephemeral shrines or ta‘ziyas that can be seen in the Gentil album painting. These rituals conflate the month of Muharram in the present with the powerful events that occurred in that same month of the seventh-century past; they merge their original locations in West Asia (as well as their enshrinement there) with their commemoration in South Asia. The method of memorialization, however, became particular to Awadh through the intersection, and diversion, of material, visual, and sensory practice.
II: Bamboo and Paper, Brick and Stucco
The significance of ephemeral materials in defining urban space can be seen in works beyond that of the Muharram procession under the government of the nawabs. As a brief background, in the early eighteenth century, a Persian noble titled Sa‘dat Khan (1680-1739) migrated from Nishapur in present-day Iran to the Mughal capital of Delhi in northern India. In 1722, the Mughal emperor appointed Sa‘dat Khan as the nawab of Awadh, a large region to the east of Delhi. As the power of the Mughals declined, that of the nawabs increased, and Sa‘dat Khan secured a hereditary appointment; his descendants would rule Awadh until 1856. Both he and his grandson Shuja‘ al-Daula (1732-1775) governed from their capital of Faizabad.
Shuja‘ al-Daula’s son, Asaf al-Daula (1748-1797), would shift the seat of power to Lucknow around 1775. From this period, the nawabs became increasingly indebted to the British for mercenary troops, weapons, technologies, luxuries, and the arts (as suggested in the column and red swag of curtain in a portrait of Shuja‘ al Daula, Fig. 3a). In 1814, the British promoted a puppet sovereign who, in 1818, declared Awadh to be an independent province and himself the king. By 1856, the British annexed the region and exiled the last king of Awadh to Calcutta. Unfortunately, this portended disaster for the city. In 1857, during the Indian Uprising, described as a mutiny by the British, Lucknow became a center of anti-British activity and was left in ruins after the rebellion was quelled. The nawabs and others in the court expanded and embellished Lucknow’s built environment with an attention to ephemerality, as I argue, but it was itself a historically ephemeral place that flourished especially from 1775 to 1857.
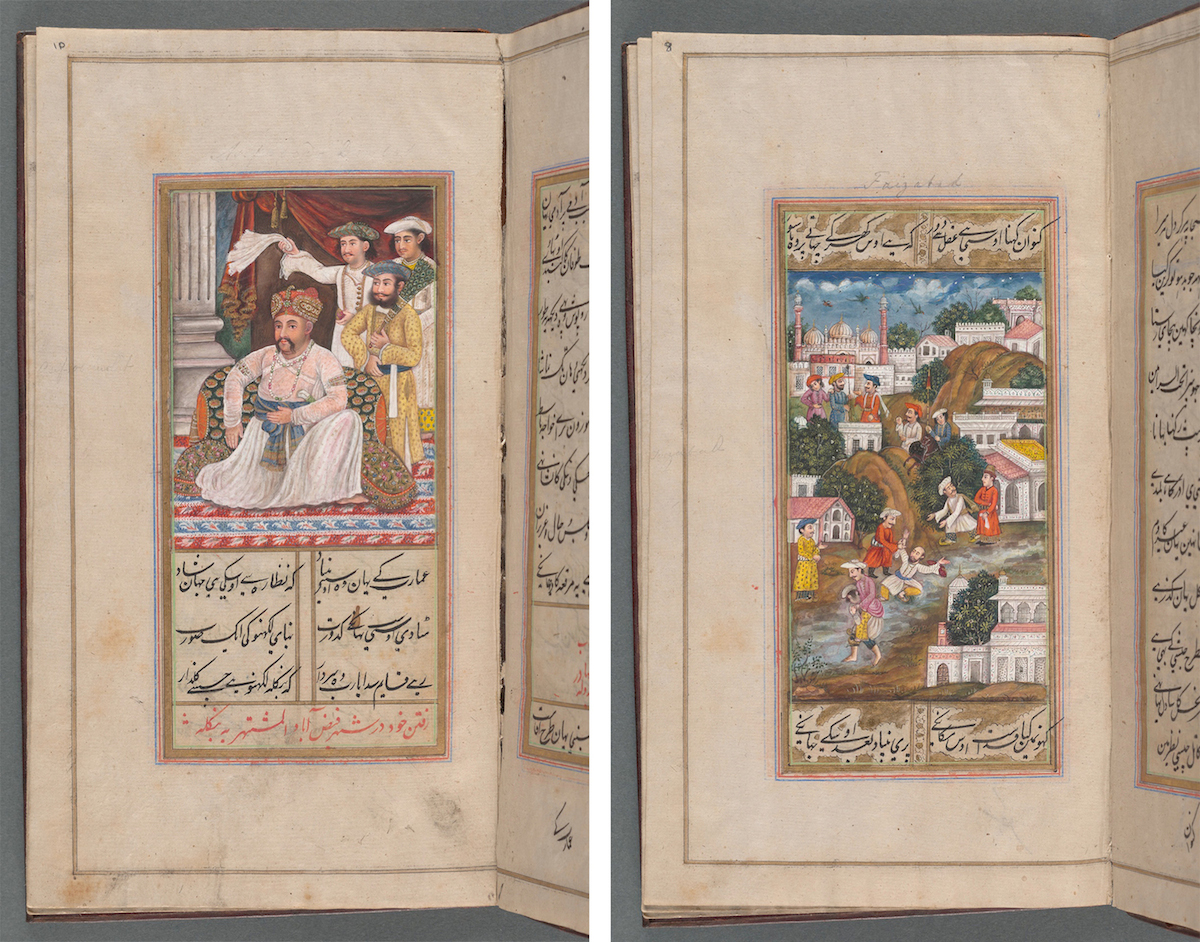
LEFT: Fig. 3a. Anonymous, Portrait of Asaf al-Daula, from Mir Hasan,‘Id ki tahniyat, 1786 (copied 12 February 1822, probably in Lucknow, India for Lala Lachhman Das). Indo-Persian MS 15, 24 folios (2 double-page miniatures and 8 single page miniatures), 28 x 15 cm. © New York Public Library, Spencer Collection.
RIGHT: Fig. 3b. Anonymous, Difficult Roads Leading to Faizabad, from Mir Hasan,‘Id ki tahniyat, 1786 (copied 12 February 1822, probably in Lucknow, India for Lala Lachhman Das). Indo-Persian MS 15, 24 folios (2 double-page miniatures and 8 single page miniatures), 28 x 15 cm. © New York Public Library, Spencer Collection.
The nawabs conscientiously patronized artisanship that supported urban construction and produced temporal effects. In the nawab’s first capital, Faizabad, the poet Mir Hasan (1727-1786) celebrated the civility of the city and its nawab in a poem written for the Muslim holiday of ‘Id. He contrasted the difficult road to Faizabad—pictured here in an 1822 copy of an earlier work (Fig. 3b), as a man falling in the mud and another being carried by his servant—with the resplendent arrival in a well-governed city of gleaming white pavilions, a large three-domed mosque, and bustling bazaars.[15] In the author and painter’s attention to the clean wide streets, variegated labor, and preening beloveds, the manuscript falls into the Persian and Mughal genre of poetry in praise of the city (shahrashob) (Fig. 3c).[16]
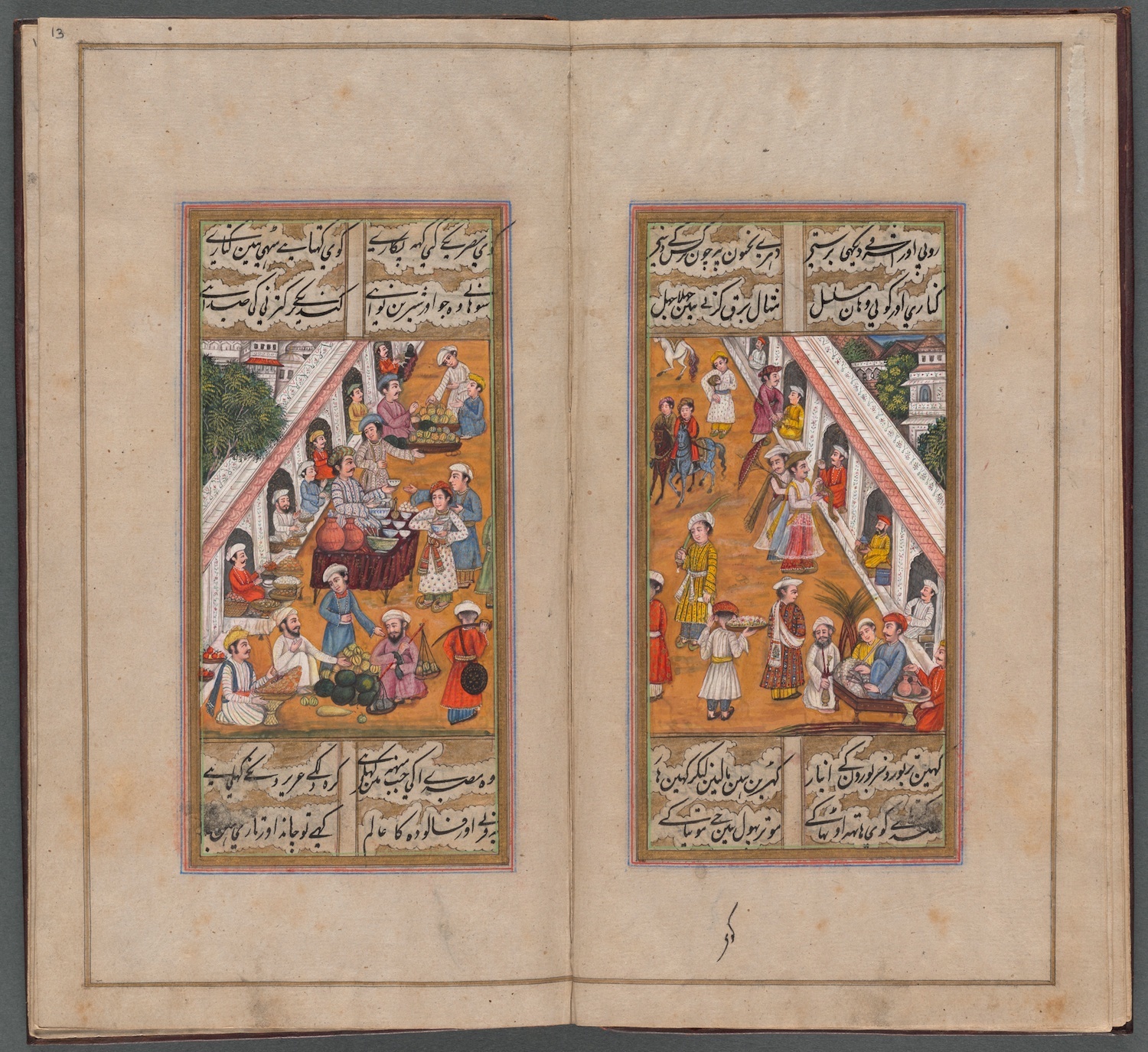
Fig. 3c. Anonymous, Small Street with Shops in Faizabad, from Mir Hasan,‘Id ki tahniyat, 1786 (copied 12 February 1822, probably in Lucknow, India for Lala Lachhman Das). Indo-Persian MS 15, 24 folios (2 double-page miniatures and 8 single page miniatures), 28 x 15 cm. © New York Public Library, Spencer Collection.
The rhetoric of the bountiful city was fulfilled in the products on sale. The man who buys shimmering golden cloth in the painting seems to wear a headpiece similar to one of beaded and embroidered fabric now at the Victoria and Albert Museum, London (Fig. 4). The golden elements of such a textile would have been made by a range of artisans including goldsmiths and goldbeaters. As depicted in one watercolor (now in the British Library), an artisan pounds a strip of gold into thin tape to be wound around silk to thread, while in another (now in University of Pennsylvania Library), the tools for producing gold and silver silk thread, laces, and edgings are displayed alongside tables of prices and wages. Produced by Indian artists to document the local economy for British East India Company officials, these images offer insight into the artisanal production of rich, reflective products as well as a colonial schema of knowledge acquisition.
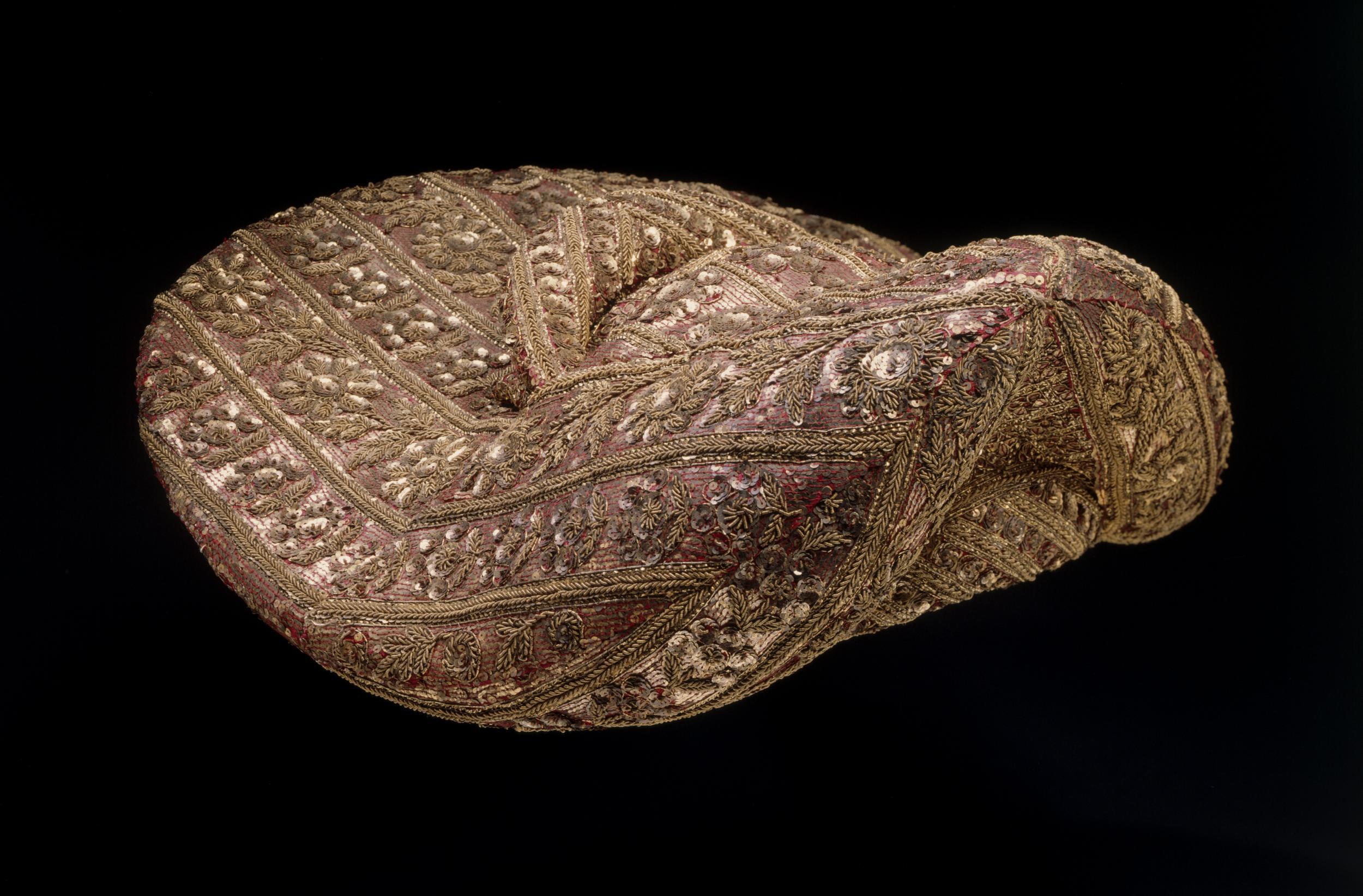
Fig. 4. Hat, Lucknow, India, mid-19th century. Gold thread and sequins, 14 x 36 cm. © Victoria and Albert Museum, London.
The market of Faizabad was itself wrought by masons, pointing to another space of artisanal production. Awadh was renowned for its bricks, brickwork, and stucco. In the early nineteenth century, Colonel James Skinner (1778-1841) translated a range of Indic sources into what he considered a scientific and descriptive Persian language to survey Hindu and Muslim occupational groups and religious mendicants in the Delhi region.[17] He hired Mughal artists, including Ghulam Ali Khan (fl. 1817-1855), to illustrate the work, which resulted in the Tashrih al Aqvam (1825), now in the British Library.[18] Among those included are three that record the process of architectural construction: a brick maker (Fig. 5), a brick layer, and a lime burner.[19] While the text notes that techniques for producing cement (gach in Persian) arrived with the Gaur dynasty from Afghanistan, the images show processes for producing and laying bricks locally and for yielding lime from the shells in local rivers.[20] Unlike marble or stone, the slender bricks could be stacked and bound with mortar to create innumerable designs; when laid and molded with stucco the ornamental possibilities multiplied along with the speed with which they could be implemented.[21]
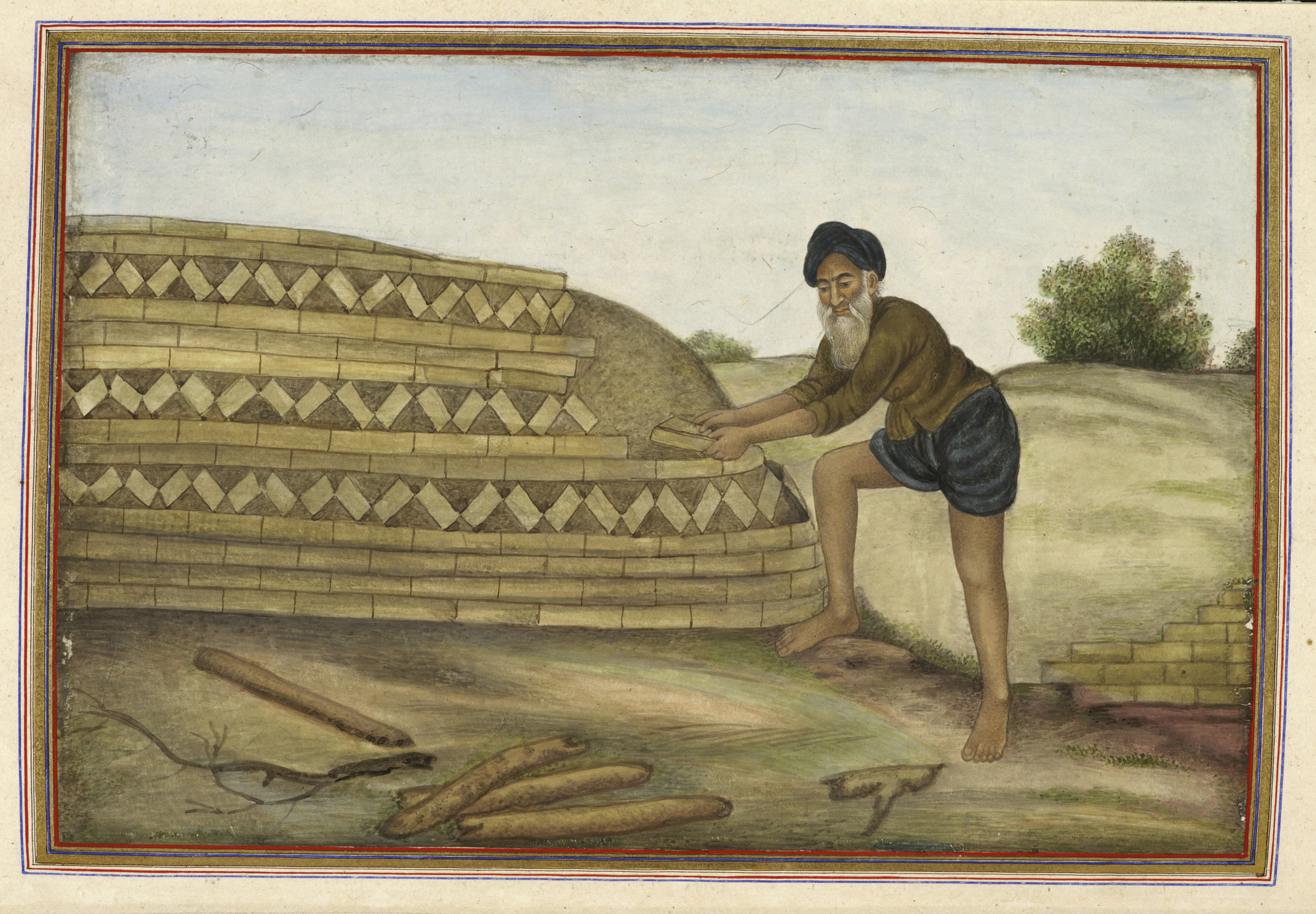
Fig. 5. A Brickmaker in Tashrih al-aqvam, an account of origins and occupations of some of the sects, castes, and tribes of India. Written at Hansi Cantonment, Hissar District, eighty-five miles north-west of Delhi for Colonel James Skinner, 1825. Opaque watercolor on paper. © The British Library.
The artisanal manufacture of golden materials, brickwork, and polished stucco allowed for qualities of ephemerality, such as flexibility in design and brilliance in reflection, which were also deployed by artisans who made impermanent structures of bamboo, paper, and tinsel. They assembled strips of bamboo into frames for diverse forms, including of Hindu gods, paper lanterns and figures, artificial sceneries, fireworks, and of course, ta‘ziyas. These substructures were often wrapped in colorful papers, sealed with colored talc or paste, and adorned with silver or gold tinsel.[22] In one album, an artist has drawn a peacock boat in two scenarios that evince a varied clientele: on one page, an artisan in his shop has made a peacock standing on a base of fireworks, while in another, devotees carry a similar bird to the river as a Hindu offering.
Artisans could adapt their skills to the needs of their constituents. For example, they also constructed images of Hindu deities. In the eastern state of Bengal, artisans made the multi-armed warrior goddess Durga for her festival (puja) in which gods, goddesses, and even temples were (and are) processed through the streets and ultimately immersed in the river, just as the ta‘ziyas came to be buried in graveyards.[23] Indeed, nineteenth-century representations of a Muharram procession in Bengal include ta‘ziyas in the forms of temples and thatched huts alongside Mughal tombs, which could indicate an overlap by the artisans in their production or the constituents in their worship (Fig. 6). We still see this in contemporary production in Awadh, in which ta‘ziyas resemble the structures of Hindu temples as well as Mughal tombs (Fig. 7). During Muharram in 2009, I spoke with a craftsman who was making ta‘ziyas in Mahmudabad that fused architectural idioms with ones that he imagined (see Fig. 1, far right). He received orders from throughout the area for his style of ta‘ziya, which indicates that his ingenuity was rewarded.[24] Innovation can be seen in historical representations as well. In a photograph of a Muharram procession in Lucknow in 1912 pasted in the Trieste Album now held in the Alkazi Collection, the dome of one ta‘ziya has become a vase of blooming flowers.[25]
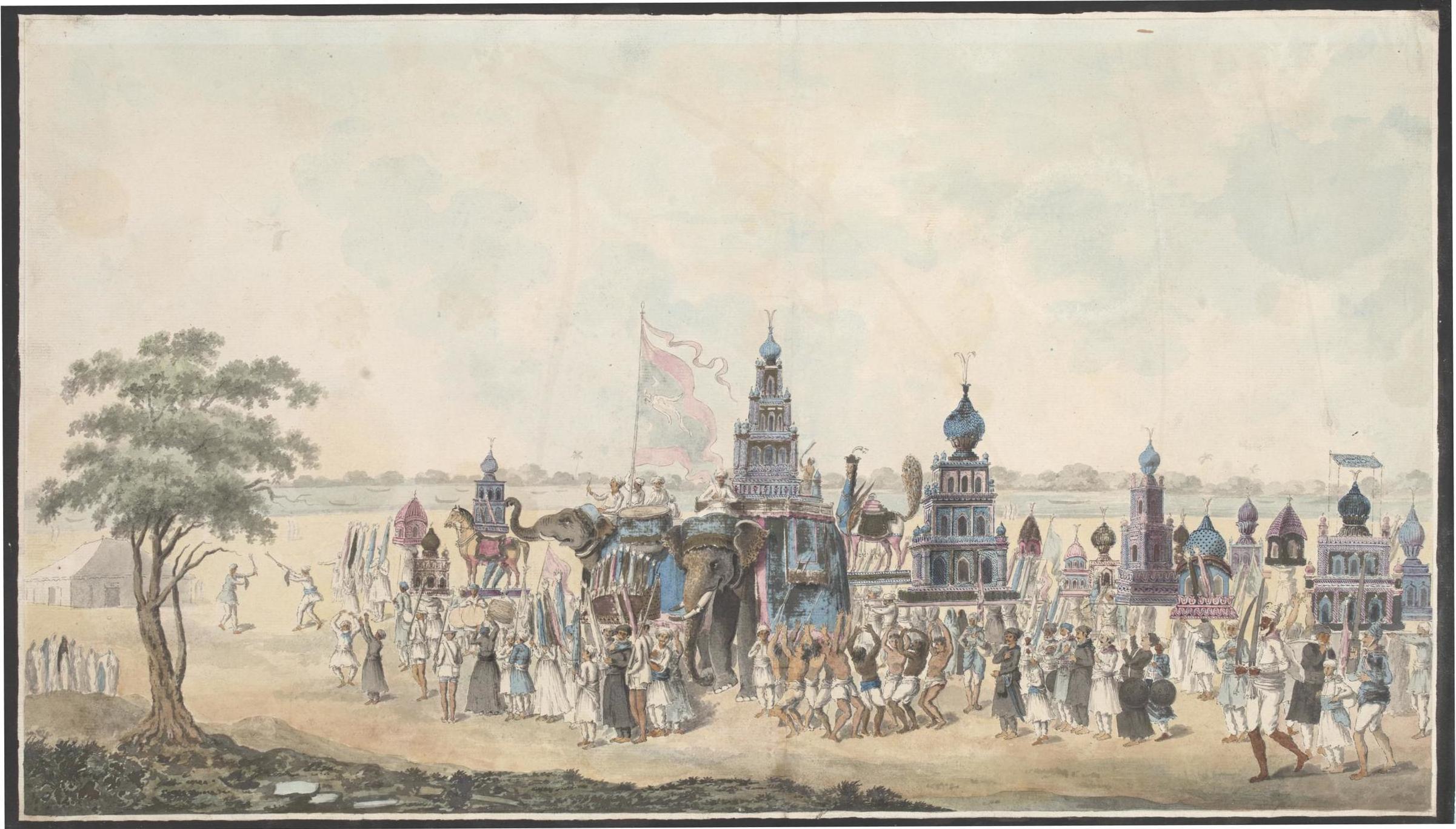
Fig. 6. The Muharram procession, Murshidabad or Calcutta, India, c.1795-1805. Opaque watercolor on paper, 39.5 x 68 cm. © Victoria and Albert Museum, London.
Nineteenth-century Persian and English travelers described a distinct world of temporary architecture in Awadh that was constructed for celebration as well as for mourning. For the king’s marriage, artisans made “lofty palaces of wood and paper”[26] and tall “bastions, arches, minarets, and towers covered with lights” along the streets and the river.[27] As with the ta‘ziyas and the clay goddesses, these were inherently ephemeral—they were built so that they could be spectacularly burst as fireworks to be “scattered in flames.”[28]
Artisans made, and continue to make, ta‘ziyas alongside other types of ephemeral architecture to range in size, style, and adornment, and in materials from colored paper and bamboo to sugar and clay.[29] Could the versatility in their design and scale, and their ready availability (they tend to accrue in spaces), allow for a more drastic alignment between the ephemeral and the lasting in their form? They can be petite, no bigger than a hand, or quite large, double the size of any person, but could they, perhaps, grow to be monumental in brick and stucco? In the Gentil painting of a Muharram procession (see Fig. 2), ta‘ziyas are present but the procession does not depart or conclude at other architectural structures. The picture seems to gesture towards the vast ritual complexes that would rise to accommodate such ceremonies. These ta‘ziyas, such as those labeled no. 20 and no. 21 in the procession, consist of tiered floors cut with cusped arches at the base and parapets on the roof (no. 20 being the most elaborate). All are crowned by bulbous domes, with miniature domed pavilions (chattris) adorning each level.[30] The ta‘ziyas bear an uncanny resemblance to the grand tomb of Shuja‘ al-Daula that he built in precisely this period in Faizabad, around 1775, as well as his wife Bahu Begum’s tomb, constructed after her death in 1816. Known as the Gulab-Bari, Shuja‘ al-Daula’s complex included an imambara, a structure built to house ta‘ziyas and to accommodate Muharram ceremonial.[31]
The ephemeral ta‘ziya and the sturdier tomb were constructed within the same physical realm by local artisans who employed familiar media, such as bamboo and paper, brick and stucco, and techniques of construction that were relatively flexible. Yet while they were substantiated by vernacular production, they also were built within an architectural lineage that traveled east from West Asia. Shuja‘ al-Daula built a tomb complex for his father Safdar Jang in Delhi that cited Mughal imperial mausolea as its model, such as the Mughal emperor Humayun’s (1508-1556) tomb (c.1570) just a few kilometers away. Such Mughal mausolea can be traced to their progenitor, Timur (1336-1405), as seen in his tomb Gur-i Amir (c.1405) in Samarqand.[32] Ta‘ziyas also seem to have been made with an awareness of architectural genealogy, which can be deciphered from those built in wood and silver (known as zareeh) to survive their use in the festival.[33] A nineteenth-century painted wood shrine displays tiers, parapets, and domes that evoke the tombs of Awadh (Fig. 8).
Ta‘zias relate to Indo-Islamic mausolea as well as ephemeral, vernacular architectural production that was made for the pleasure of rulers or for Hindu devotional use. The artisans that produced ta‘ziyas, as with those that made golden textiles, slender bricks, and burnished stucco, had malleable skills. Their flexibility, and consultation of models, could also be transmitted in scale and distinction. As in the nawab’s Muharram procession, there is a relationship between the bamboo and paper ta‘ziya and his seemingly sturdier brick and stucco mausoleum. Yet the origin of the inspiration is not certain: did the ta‘ziya come first, or the tomb?
III: Visual Models, Plans, and Dreams
Architectural models, design plans, or even dreams can be blueprints for individual buildings or complexes that coalesce into urban form. In 1775, Shuja‘ al-Daula’s son Asaf al-Daula moved the nawabs’ capital to Lucknow from Faizabad. He inaugurated the city’s Shi‘i architectural program with a house for ta‘ziyas and Muharram ceremonies, the great Bara Imambara compound, which was begun in 1784 and completed in 1791.
A drawing by an unknown artist surveys the complex on its route to completion (Fig. 9). There are entrance gates, a mosque to the right, and an imambara rising at the back. Stucco has only been applied to half of the building; the ornament has been outlined but not yet molded into dimensions; the gardens have been laid but not yet planted; and even the shadows that darken the windows and arches remain partial. It is as impermanent as the ephemeral models that it contains, and its form multiplied too. In the nineteenth century, Lucknow contained up to two thousand imambaras, which means that during Muharram and other ceremonial occasions, the thousands of ta‘ziyas that the imambaras housed were processed through the city to other associated structures as well as to the karbala graveyards, where they were buried, or to the rivers, where they were immersed.[34] Processions akin to those limned on the album page animated the architecture, which rose simultaneously alongside the ephemeral structures that passed along its roads and waterways, palaces and shrines in those processions.
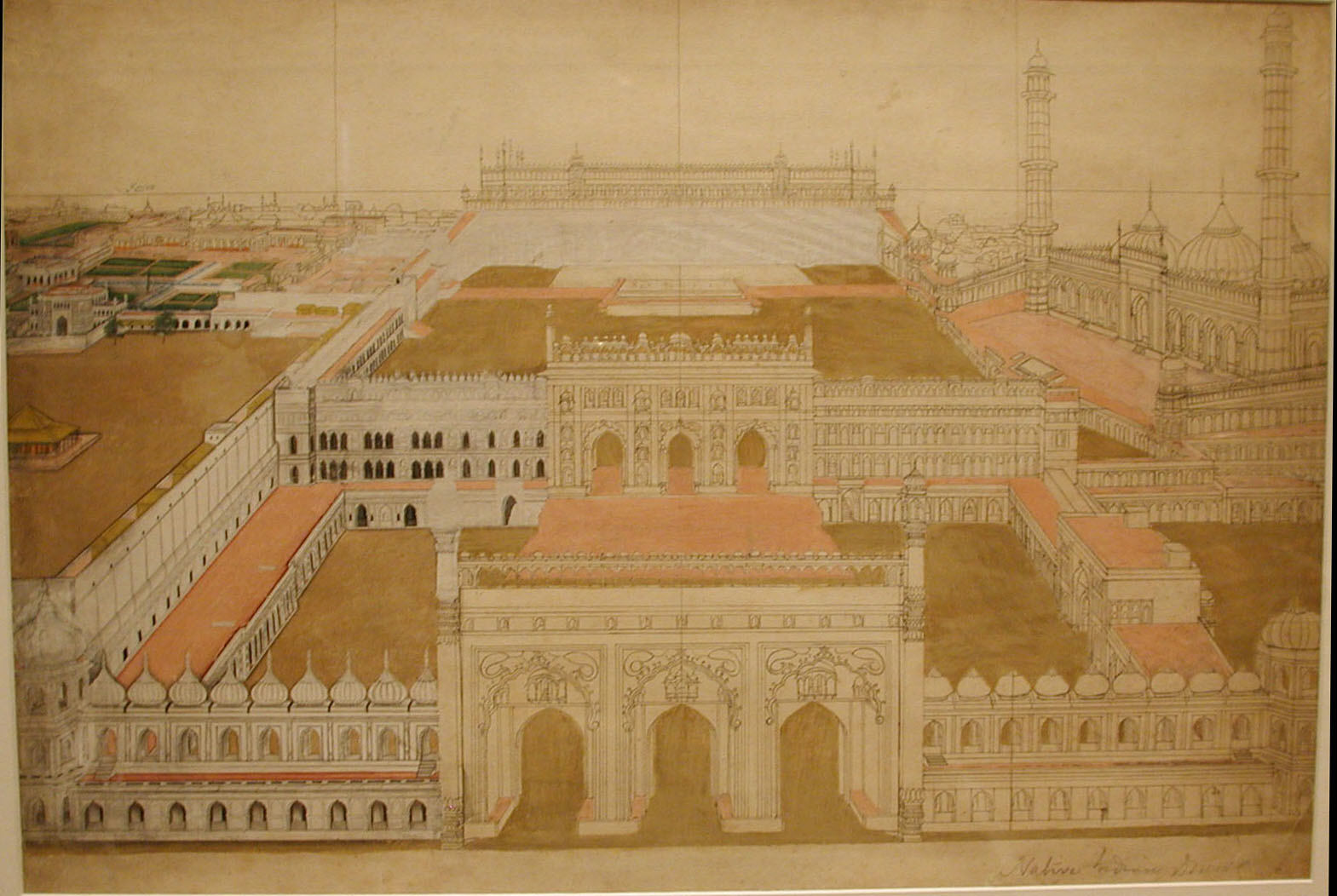
Fig. 9. The Bara Imambara Complex, Lucknow, India, c.1800. Ink and opaque watercolor on paper, 56.2 x 39.4 cm. © The Metropolitan Museum of Art, Purchase, Friends of Islamic Art Gifts, 2008.
By patronizing a city-wide Shi‘i architectural program as emblematized in the Bara Imambara, the nawab sought to express autonomy from his powerful mother, Bahu Begum (d.1816) in Faizabad, who was fighting his succession.[35] As Hussein Keshani has argued, the nawab’s consolidation of power through religious architecture and ritual differentiated the identity of the nawabs from that of the Mughals, who served as their overlords and predecessors.[36] The nawabs were not alone among sub-imperial elites and rising military powers in India who formulated an identity through new city centers and devotional programs. While the nawabs were oriented within a Shi‘i devotional paradigm, Sawai Jai Singh II (1688-1743) constructed his new capital city of Jaipur in 1727 on sacred Hindu shastric terms. Planned as a mandala, the city surrounded the palace, which was placed at the center of a triangle of Vaishnava temples to formally instantiate the god Krishna as a sovereign of the state.[37] Likewise in Banaras, elites as well as locals dramatized the story of the Ramayana to forge a regional identity through public performance and collective ceremony.[38]
However, the nawabs were unique in their investment in a Shi‘i program, which they constructed alongside a palatial one. A twenty-foot scroll painted in 1826 affirms their adjacent patronage. Here the city of Lucknow unfurls slowly, placidly, along the banks of the Gomti River. One of the shrines depicted at the far left of the scroll is Shah Najaf Imambara (Fig. 10a). Built circa 1815 by the nawab Ghazi ud-Din Haidar (r.1814-1827) as shrine-cum-personal mausoleum, it both refers symbolically and resembles visually the mosque and mausoleum in Najaf in present-day Iraq of Imam ‘Ali (d.661), the son-in-law of the Prophet Muhammad, and father of Imams Hasan (d.670) and Husain (d.680).[39] As one proceeds along the scroll, the river is flush with boats shaped like fish, and a variety of palaces, bastions, and towers stand along its shores. One is named Vilayati, which the nawab built for his European wife in a spare Georgian manner, and behind the adjacent trees is likely his father’s tomb (Fig. 10b). Although in essence a Mughal tomb, this structure also resembles St. Paul’s Cathedral in London. The nawab had likely consulted the popular Vitruvius Britannicus (1715-1725) that was in circulation in Lucknow. Façades of the nawab’s palaces, as well as of his tomb, reproduce a selection of the book’s architectural plans.[40]
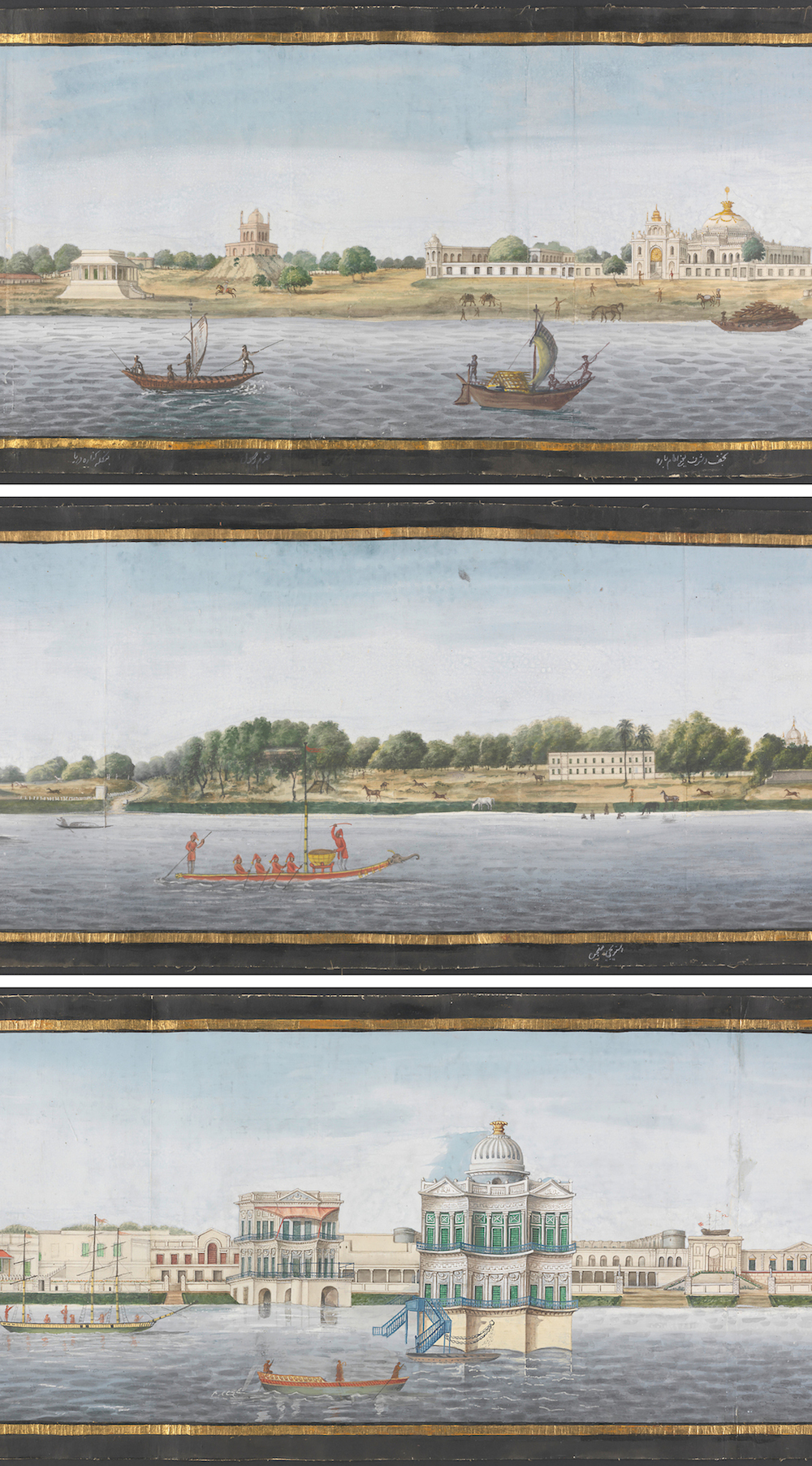
Figs. 10a (top), 10b (center), 10c (bottom). Lucknow Panorama, Lucknow, India, 1826. Watercolor on paper, sheet 31 x 610 cm, rolled to 15 x 11 cm (scroll format). © Yale Center for British Art, Paul Mellon Collection.
Architectural citation, playfulness, and ephemerality flowed into and out of Lucknow in the early nineteenth century.[41] In the middle of the river, the bright paints and smudges of an amendment can just be discerned (Fig. 10c). While the artist worked, or after the scroll had passed into its owner’s hands, a folly must have been built that would collapse within fifty years. The painter(s) of this panorama, and the labels inscribed in Persian, show the city’s riverine structures to be palatial and devotional, built of brick and mortar to rise quickly and adjust to fashion with fresh plaster and stucco ornament, but also fall to ruin.
This panorama only offers a view of the river. The depths of the city of Lucknow reveal other structures that specifically conjure Karbala, as Shah Najaf Imambara evokes Najaf.[42] Around 1800, Mir Khuda Baksh, a nobleman in the court of the nawab Sa’dat Ali Khan II (r.1798-1814) built the Karbala Talkatora. If Karbala became a graveyard for Imam Husain and his followers in Iraq, in South Asia a karbala served both as a graveyard for the ritual burial of the ta‘ziya model shrines of those Imams as well as a mausoleum. In the case of Talkatora, the nobleman had a dream in which he saw the blueprint and model of Imam Husain’s shrine in Karbala. On waking, he transcribed the dream into a blueprint for his Karbala replicate.[43] Another noble, Sharaf al-Daula, at the court of a later nawab Muhammad Ali Shah (r.1837-42), similarly constructed the Kazmain Karbala to resemble the tombs of the two Imams buried near Baghdad.[44] The emphasis on visual resemblance appears to have occurred with ta‘ziyas as well. Mrs. Meer Hassan Ali described the ta‘ziyas that she saw in Lucknow during Muharram in her account of 1832 as “formed of every variety of material, according to the wealth, rank, or preference, of the person exhibiting, from the purest silver down to bamboo and paper.” She distinctly noted that a “strict attention” was “always paid to preserve the model of [Karbala], in the exact pattern with the original building.”[45]
Indo-Islamic traditions of venerating the dead are expressed through the construction of tombs. Saint’s shrines or dargahs embody the spiritual importance and blessing of the saint. The Sufi saint’s tomb of Baba Farid (d.1265), for example, not only included his tomb in the complex, but also memorial shrines that were built by lay followers. Richard Eaton has argued that these smaller replicas took on “the blessing and authority of Baba Farid” whether they were adjacent to the shrine or much farther away.[46] It is indicative that the buildings in Awadh that most closely resemble those to which they refer are the imambara homes for the display of ta‘ziyas and the karbala destinations for their ritual burial. As they were processed by devotees through the streets of Lucknow from an imambara to a karbala they offered a devotee in South Asia the possibility of completing a pilgrimage to the shrines and mausolea of the Shi‘i Imams farther west, at holy sites in Iran and Iraq, to attain merit. However, if a devotee in Lucknow was not able to visit those singular shrines, he or she could instead transport the ta‘ziya models that recalled their antecedents, as if in moving the replicas, again and again, the tombs might become released from West Asian ground. Sources point to patrons and architects’ desire for structures in Lucknow to resemble those to which they refer (regardless of the success of the resultant reproduction), which accords with practices of architectural and ornamental citation of monuments across the Islamic world.[47] The structures, endowments, paintings, prints, and records of architectural plans, as well as the pilgrims who circulated to and from the holy sites in Iran and Iraq, are evidence of the commitment to this transmission of architectural knowledge.[48]
Awadhi religious scholars, pilgrims, and merchants traveled to sacred Shi‘i shrines which were also seats of learning. During the time of nawab Asaf al-Daula, scholars studied in both Karbala and Najaf, and returned to Lucknow to lead congregations.[49] In addition to sending religious scholars and nobility abroad, Asaf al-Daula directed money to West Asia. He paid for a canal to bring water to Najaf, which is still known as Asafiya or Hindiya Canal; a hostel for Indian pilgrims; and a library with seven hundred manuscripts in the same city.[50] His government also restored a mosque in Kufa; the gates and market in Kazmain; and sent funds to support religious teachers and the poor in Karbala. Indeed, scholars throughout the nineteenth century continued to travel and reside in Karbala, just as the nawabs continued to endow programs there and to present gifts of money for restorations.[51]
The fluctuating forms of the shrines in Iraq were also documented by one of the nawab’s administrators, the poet Mirza Abu Taleb Khan (1752-1806), who, as Katherine Bartsch and Elise Kamleh have discussed, documented his travels to Europe, Najaf, and Karbala from 1799 to 1803 in a travelogue.[52] In Karbala, Mirza Abu Taleb Khan recognized the funds that flowed into the pilgrimage center for the maintenance of the holy sites—he ascribed the gold plated dome and the highly ornamented tomb to recent renovations of the Persian king Mohammed Khan Qajar (1742-1797) and admired a “handsome cenotaph” erected by the Nawab Asaf al-Daula’s wife over a sacred area—as well as relics made from the “holy earth of Kerbela” that flowed out with devotees.[53] He also noted that one of his visits to a tomb was thwarted due to “depredations” by a rival sect, which assigned iconoclasm as a reason for the consistent repair of architecture in this contested area.[54] These shrines, like ta‘ziyas, shifted in their presentation and representation alongside the histories in which they stood.
Painted and printed pilgrimage maps of the hajj to Mecca and Medina, and to holy sites venerated specifically in Shi‘i Islam, also circulated, as did printed European publications of these items. In 1765, when the German Carsten Niebuhr (1733-1815) traveled with a royal Danish expedition, he visited Karbala and Najaf. There he purchased a pilgrim’s scroll of the main sites of veneration in Shi‘i Islam, including the Ka‘ba and those of the principal Imams (Fig. 11).[55] Although painted in an abstracted colorful idiom, this scroll displays these shrines with essential identifying characteristics, such as the thick straight minarets at Karbala and the two domes of Kazmain, which were represented so clearly in Lucknow. While the pilgrimage scroll stands as a type of document that would have been available for sale in the local market at Karbala, Niebuhr also printed his own renditions of the site that he disseminated in multiple editions (Fig. 12).
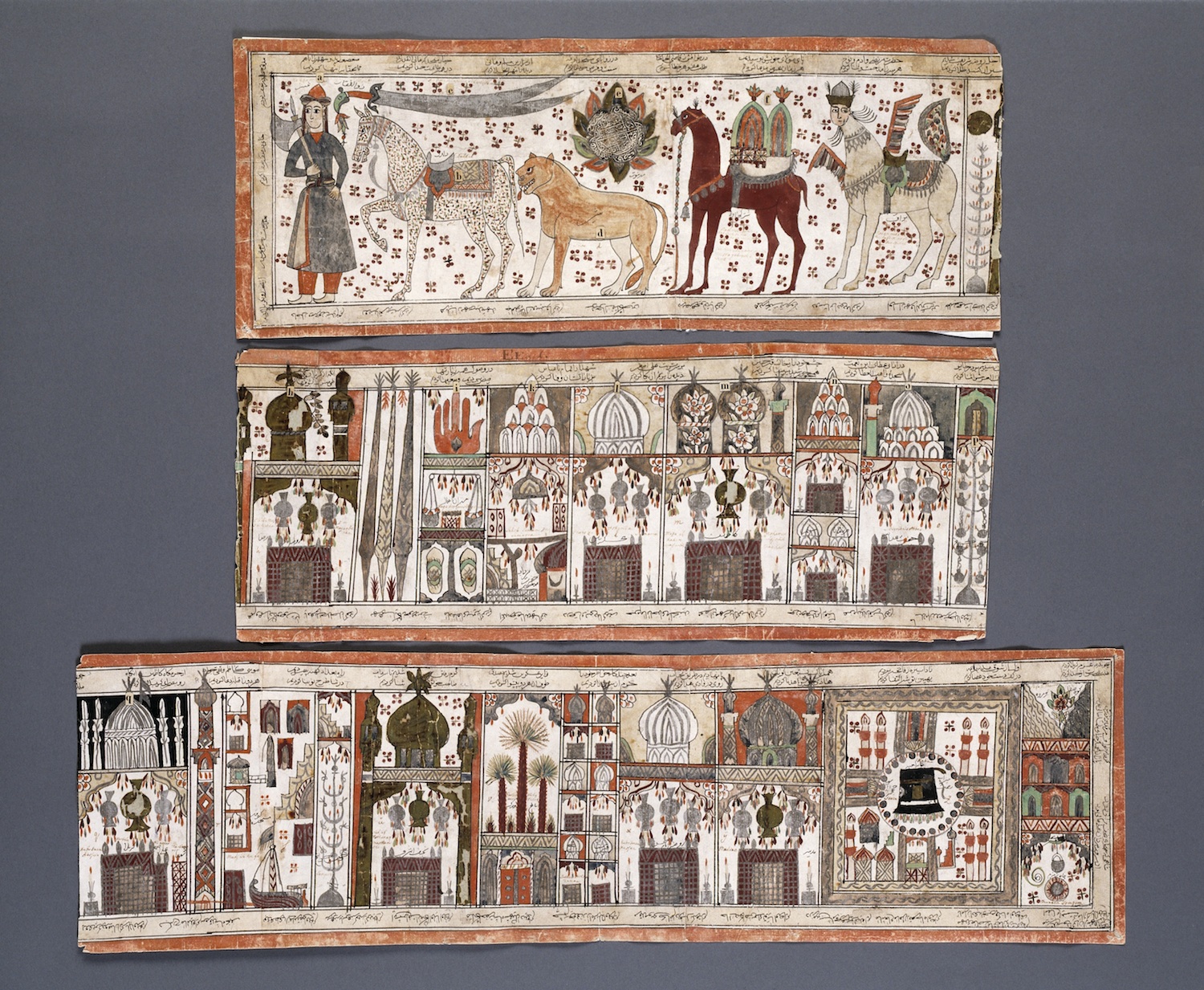
Fig. 11. Pilgrimage Scroll, purchased at Karbala by Carsten Niebuhr in 1765. Watercolor on paper backed by cardboard, 192 x 22 cm. Photographed by Arnold Mikkelsen. © The National Museum of Denmark, Ethnographic Collection.
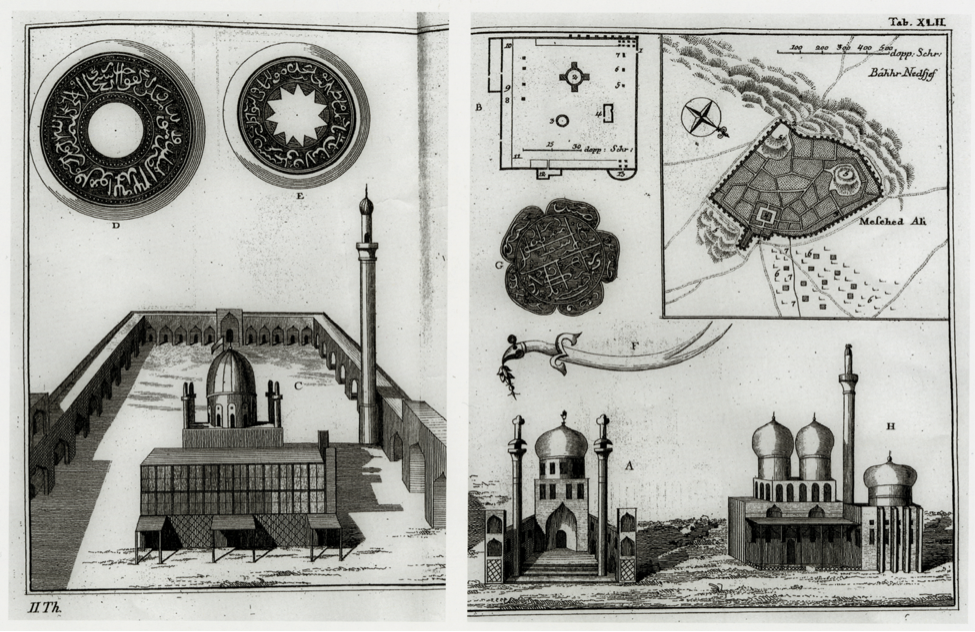
Fig. 12. Shrines in Karbala, Najaf, and Kazmain, drawn by Carsten Niebuhr, Voyages en Arabie et en d’autres pays circonvoisins, 2 vols (Amsterdam: S. J. Baalde, 1776-1780), Tab XLII.
Pilgrimage maps made by and for South Asian pilgrims are also still extant. One illustrated text, Anis al-Hujjaj or The Pilgrims’ Companion, now in the Khalili Collection (MSS 1025), offers advice to prospective pilgrims on each aspect of the journey, from getting on the ships in western India—as seen in one portion of a scroll—to healthy foods to eat and sacred sites to visit.[56] Penned by Safi ibn Vali circa 1677-1680, and possibly financed by Zib al-Nisa, the daughter of Mughal emperor Aurangzeb (r.1658-1707), this manuscript follows a tradition of illustrated pilgrimage manuals, such as the sixteenth-century Futuh al-haramayn written by Muhyi al-Din Lari.[57] These could have been purchased by pilgrims onsite as souvenirs, or bought by proxy to record the successful completion of the hajj by a virtual pilgrim in South Asia. One of the remaining hajj scroll certificates was signed by Sayyid Muhammid Chishti, who completed the pilgrimage in 1787-1788; it includes the standard sites such as Mecca and Medina, but also those connected with the Shi‘i Imams such as Karbala and Najaf.[58]
Therefore, pilgrimage certificates and scrolls constructed and reinforced a Shi‘i Muslim geography (in comparison to a Sunni one that focused on the hajj to Mecca and often included Medina and Jerusalem).[59] Not only were works produced specifically for a Shi‘i market that could have traveled back to South Asia with pilgrims, but they included ones that could have been made by South Asian artists in West Asia. While Chishti’s scroll might have been drawn by such an artist, another pilgrimage scroll from the same period in the Khalili Collection (MSS 745.1-3) points to South Asian artistry. The domes of the shrines at Mecca have plumped into Mughal- or Awadhi-style ones.[60] These South Asian-limned pilgrimage maps add another layer to this imaginary. No site is stable in reproduction, nor is a building. Awadhi aesthetics flowed into West Asia as nawabs funded repairs at sacred Shi‘i sites and South Asian artists worked there, just as Persianate aesthetics traveled to Awadh with the materials and techniques of artisans, and also of architects. For instance, Agha Mohammed Mashadi and Agha Mohammed Ashraf migrated from Mashhad, the site of the shrine of the Shi‘i Imam Reza near the ancestral home of the nawabs in Nishapur in Iran. In the 1740s, they built an imambara in Ghazipur in Awadh, which remains the earliest extant one in the region.[61]
Pilgrims also transmitted information. In conversation, Raja Sulaiman Khan of Mahmudabad told me that late in the nineteenth century his great-grandfather traveled in Iraq and returned to Awadh with a model of Imam Husain’s shrine made from the holy dust (khaak e paak) of Karbala that Mirza Abu Taleb Khan had mentioned. Kept in the oldest imambara in the palace, this zareeh has served as a model for local artisans who crafted another from sandalwood decades later (Fig. 13), and continue to produce ta‘ziyas for the family that bear a distinct resemblance to those at Karbala (see Fig. 1).[62] The geographic distance between Lucknow and Karbala, some 3,600 kilometers, thus decreases, and the replication of the Mahmudabad zareeh and ta‘ziya not only cite the shrine at Karbala more closely in their appearance, but also recall the pilgrimage of an ancestor and the continuous devotion of the family.
IV: A Sensory Practice of Light
The mobility of pilgrims and the transmission of visual models and plans allowed for architecture in Awadh to more closely resemble holy sites in Iran and Iraq, as did its agile construction in vernacular materials by artisans and in its ritual use that drew these shrines nearer. Besides material and visual factors, religious structures in Awadh were also built to aid in capturing and exacerbating the ephemeral through sensory practices such as the perception of immaterial light that was at the root of Shi‘i devotion. As I mentioned in Part I, the nineteenth-century Urdu writer Abdul Halim Sharar awoke during Muharram at two in the morning to the otherworldly sound of lament. He watched a bareheaded woman enter the courtyard of a karbala lit by candles; she mournfully chanted a narrative of the battle at Karbala as she carried a ta‘ziya. Architects must have accounted for experiences like Sharar’s in their attention to processions that snaked through the city at all hours of the day and night, as well as to the buildings where they began and concluded.[63] These structures had to be lit, both for practical and pious purposes.
The Bara Imambara, like the tinsel-strewn silvery ta‘ziya, was constructed to magnify light. It consisted of a main sail vault as its central hall that was flanked by two domes; the structure could be accessed by a network of groin-vaulted and arched passageways along the exterior, which likely allowed servants to light torches from the balconies.[64] At its inauguration, the nawab ordered two massive glass chandeliers from England that cost a substantial 100,000 rupees, and enough lamps to need lamp oil costing at least 400,000 rupees per annum.[65] A painting by the artist Sita Ram exhibits such an awareness of light (Fig. 14): red and green niche-lamps border the ceiling, freestanding candelabra bedeck the floor, and glass chandeliers are suspended from the ceiling.[66] South Asian and British visitors alike commented on the “innumerable lights,” so numerous that it was difficult for visitors to pass.[67]
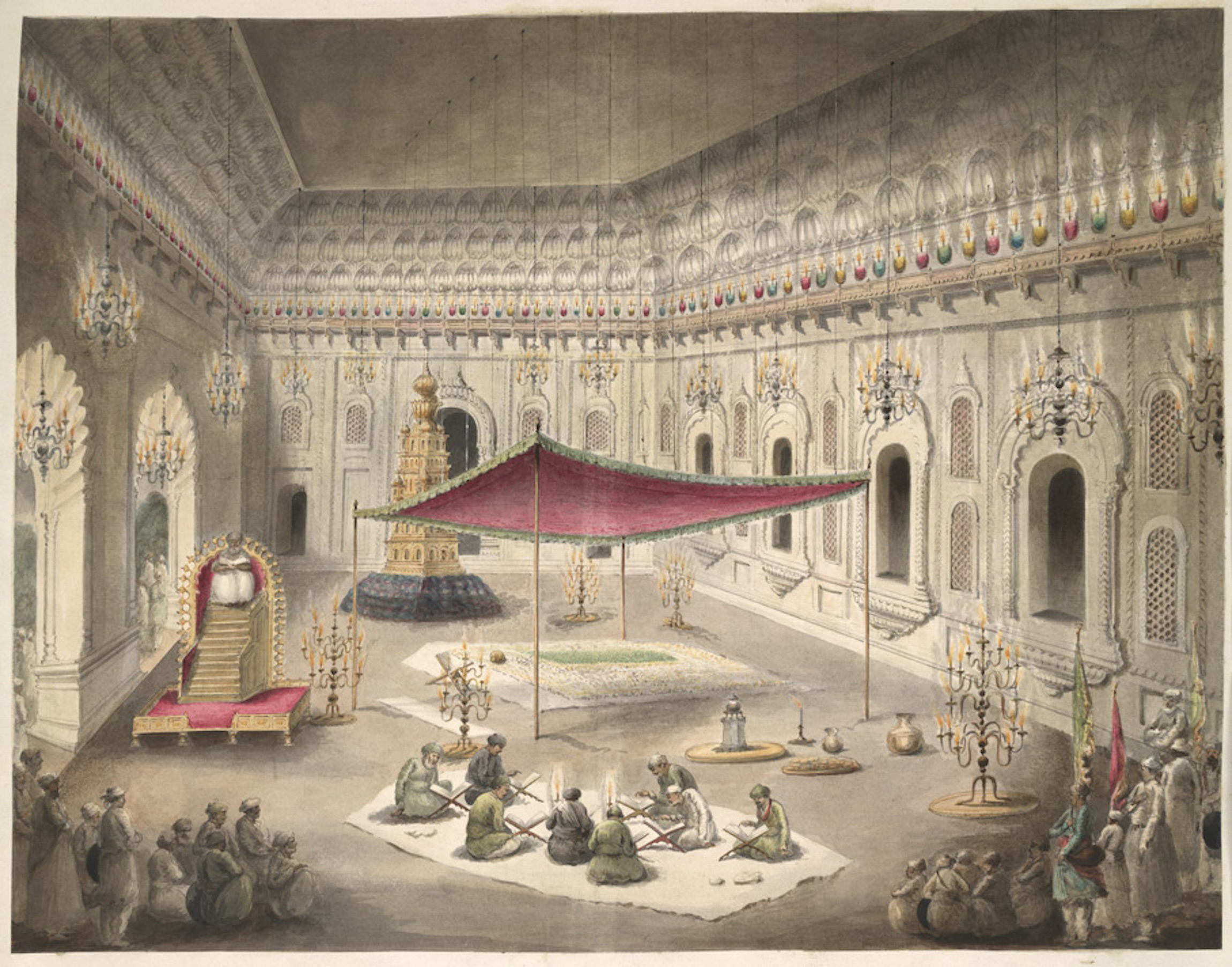
Fig. 14. Sita Ram, The simple grave of Asaf al-Daula under a canopy inside the Imambara, Lucknow, India, 1814. Watercolor on paper, 47 x 32 cm. © The British Library.
In this period, the majority of people were dependent on light from firewood and oil-burning lamps. Only 1305 families in the city of Shahabad, for instance, could afford to burn a lamp all night, whereas 123,938 burnt a lamp solely while taking supper.[68] Light was rare, magnificent, and transient, which was true not only in Awadh but across South Asia and the world in this period.[69] Yet innovations can be traced in light technology across the arts of Awadh—from the lamp’s wick and the clear glass European cylinders that came to house them, to chandeliers, magic lanterns, and electricity—that were particular to the region, both in scenes of splendor and of Shi‘i religious devotion.
During the visit of a British dignitary, the nawab’s palace of Farhat Bakhsh was lit by hanging chandeliers (Fig. 15). Colored lanterns floated into the sky and the grounds blazed with fireworks. At each corner, pavilions and railings were affixed with transparencies of women illuminated from behind, which were connected to new technologies of the magic lantern and gas lamps imported from Europe.[70] The nawabs and nobles purchased such items in great numbers to increase luminosity. For the marriage of one of the nawabs’ sons in 1795, an attendant reported that the dinner was held in a “grand saloon adorned with innumerable girandoles and pendant lustres of English manufacture, lighted with wax candles.” The garden was likewise “illuminated with innumerable transparent paper lamps or lanterns’ hung on the branches of the trees.” Along the roads “artificial sceneries were raised of bamboo work…covered with lights in lamps” as if the artisans who made them had been tasked with extrapolating more city from the city, a city that dreamily increased in structures and lights in the night and returned to itself in the day.[71]
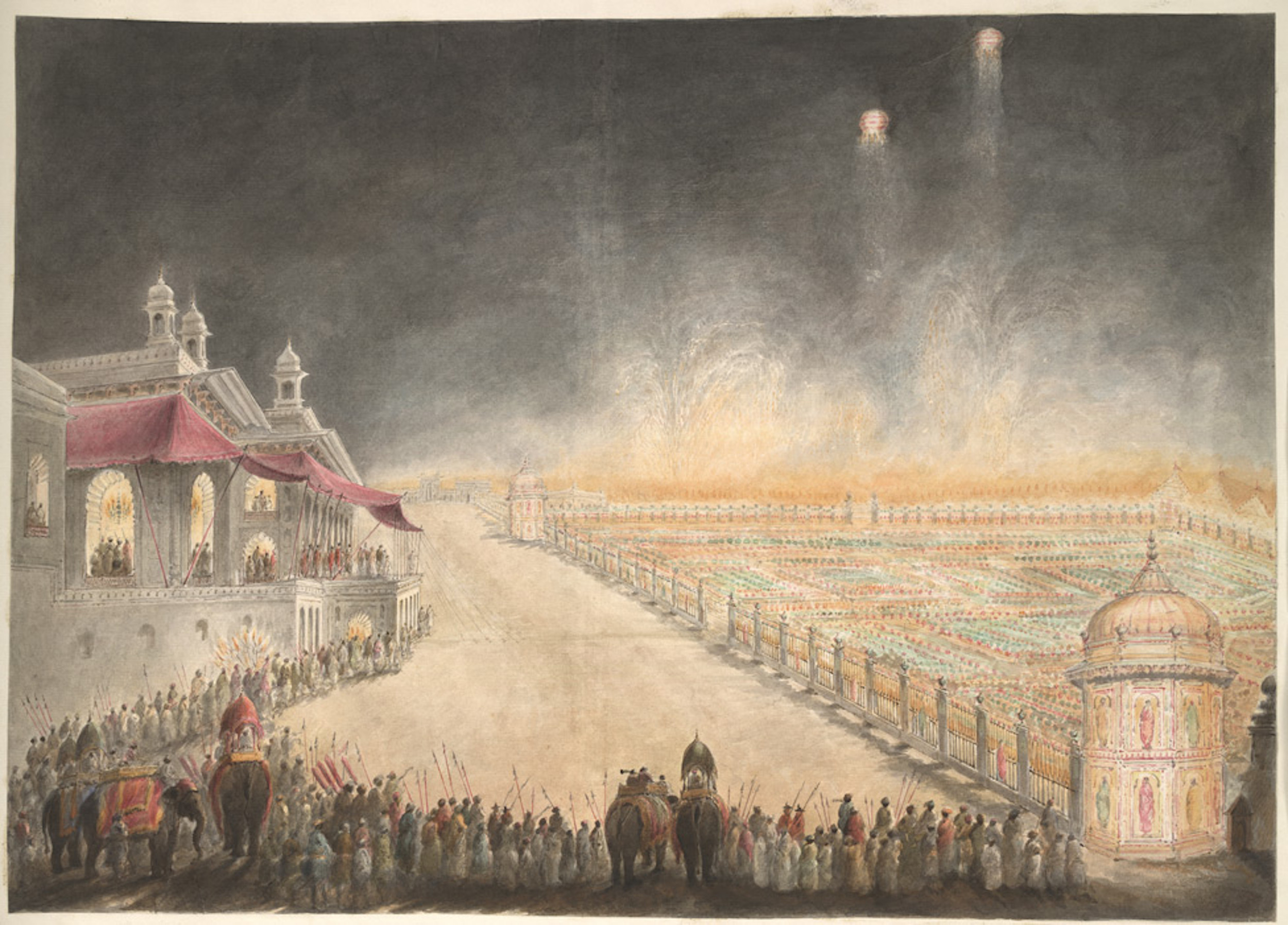
Fig. 15. Sita Ram, The grounds of the palace of Farhat Baksh in Lucknow lit by innumerable colored lamps, Lucknow, India, 1814. Watercolor on paper, 50 x 38 cm. © The British Library.
By 1800, while the exterior of an imambara might have been seen in daylight, the interior space had darkened even more in representation as if to exemplify the relationship between the mourning of darkness and the potential of overwhelming artificial light. Rebecca Brown has elegantly argued that these two-dimensional documentary watercolors, often produced for non-South Asian audiences, portray Muharram within a distinctly colonial schema of fascination, if not disgust.[72] This was a sense of disgust that was mirrored in colonial reactions to the accretion of goods in the palaces. Writing in the 1790s, the East India Company official and descendant of tea merchants, Thomas Twining (1776-1861), commented on the unruly nature of imported goods assembled in Awadhi courtly contexts. Describing the gallery in the nawab’s palace, he wrote of the piles of “English objects of all kinds—watches, pistols, guns, glassware, furniture, philosophical machines, all crowded together with the confusion of a lumber room.”[73] Yet, European technologies were in use in architectural spaces alongside indigenous ones, and many were garnered for a similar purpose: to magnify and capture ephemeral qualities, in this case, of luminescence. Light reflected off crystal chandeliers, mirrors, and textiles; it glowed from candles, gas lamps, and lamps of burning oil.
Architectural structures could also be built to corral the sensation of light. Light, of course, has deep resonance within Islamic theology: the Sura al-Nur of the Qur’an authorizes God as Light, especially within the Mughal tradition. As Catherine Asher has discussed, the Mughal emperor Akbar and his successors fused Sufi and Illuminationist traditions with Hindu, Jain, Christian, and Zoroastrian ones to manifest a royal and divine status as emanations of light.[74] In the context of Awadh, light also has specific resonance within Shi‘i Islam, in which Imam ‘Ali is situated within a prophetic genealogy that is traced to God’s creation of light even before that of the world.[75]
There are precedents for Islamic religious structures to engage with light, including those related to the Twelver Shi‘i branch of Islam to which the nawabs of Awadh were avowed. The Shaykh Lutfallah mosque in Shah ‘Abbas’s new precinct in Isfahan, Iran, built between 1603-1619 CE, instantiated the tenets of Twelver Shi‘i Islam as the religion of the Safavid empire in its architectural program.[76] While the calligraphic inscriptions in the mosque proclaimed the path of the righteous, and its affinity with the genealogy of the Prophet Muhammad and his family, they worked within a design orchestrated to capture impressions of radiance and luminosity.[77] The geometry of grilled windows directed shafts of light to appear as if they held up the dome, which was tiled with an intricate gold sunburst. Shi‘i theology, as well as the Shah and the Safavid dynasty, were thus pierced and dappled with the light of God, the Prophet and his family, and the sun’s illumination of their words.[78] While the architectural form as well as its political purpose differed in Awadh, the Great Imambara and its illumination by a mass of lamps, candles, and chandeliers, and by light reflected off burnished stucco and golden textiles, was allied with Twelver Shi‘i religious institutions and monuments.[79]
Architectural spaces can evoke many senses, but here I have focused on light to consider the sensory alongside the visual traditions of shrine construction between West and South Asia, and the material practices of local artisanship. Shi‘i Islam was elaborated through the sensational in Awadh, in which ritual, material, visual, and sensory practices elicited devotion. In Awadh, the permanence and ephemerality of architecture was a means of memorialization, and a method of bringing together the time and space of Muharram in Karbala, Iraq (680 CE), as well as the monumental shrines in West Asia that commemorated those events, with eighteenth- and nineteenth-century South Asia. Yet in Awadh, the relationship between architecture and ephemerality also signals the separation of West and South Asia, and the chasm of time, as if the cyclical recreation of loss is not only the source of belief but also the character of a region’s expression of that belief. An architecture of ephemerality therefore can be a blueprint for creative restitution.
Conclusion
Lucknow was decimated in 1857 during the Indian Uprising (also described as a mutiny) against the British, which the photographer Felice Beato captured in a panorama taken from the Bara Imambara (Fig. 16). The British razed buildings that did not memorialize their own soldiers, revealing Lucknow’s remaining structures to be an architectural graveyard with overtones of Karbala. In some ways, the wreckage that followed Lucknow’s razing revealed the premise upon which it was built. Lucknow’s very foundation was rooted in a considered ephemerality that was tied to Shi‘i theology and realized in architecture that was replicated across fragile paper and stronger brick, in forms as varied as Hindu temples, Mughal tombs, and structures that resembled the shrines of the Imams in Iran and Iraq as they stood in the eighteenth and nineteenth centuries, and as attentive to the night as it was to the day. Lucknow thus also could be reproduced. The British exiled the last king of Awadh, Wajid ‘Ali Shah (1822-1887), in Calcutta. There he built Matiya Burj, a city that referred back at a smaller scale to Lucknow. In the process, he referred to a place removed in time and space in a way that was not dissimilar from how the ta‘ziyas in Lucknow and Faizabad referred to the shrines of Imams in Iran and Iraq, and how the light referred to the sanctified and heavenly.

Fig. 16. Felice Beato, Panorama of Lucknow, Taken from the Great Imambara, 1858-1862. Albumen silver print on paper. J. Paul Getty Museum. © Image courtesy of the Google Art Project.
Here, from 1856, just as the nawabs had done in Faizabad, he had “proper roads…laid between the houses,” and just as his predecessors did in Lucknow, he illuminated the city. The roads “were lined…with white marble pillars for gas lamps,” and he sought to electrify them after electricity was introduced to the city in 1880.[80] The king built an imambara and installed ta‘ziyas and their more permanent variety, zareeh, from Lucknow (Fig. 17). One stands above his grave in pounded silver, as if to tether one more iteration from Calcutta to Lucknow, and from Lucknow to Karbala, and to draw the illumination beyond.
Holly Shaffer is Assistant Professor of History of Art and Architecture at Brown University
Acknowledgements: Many thanks to Kristina Kleutghen and the Journal18 editors as well as the two anonymous reviewers for their insightful comments. I’m also grateful for valuable feedback from Catherine Asher, Rick Asher, Tamara Sears, Heeryoon Shin, and participants of the Historians of Islamic Art Association Conference in 2016 to whom I presented a portion of this essay.
[1] In northern India, a building (imambara) for the ritual ceremonies of Muharram that likely included storage and display of ta‘ziyas was constructed in Dacca in 1642; and in the mid-eighteenth century, the nawab of Bengal built one in Murshidabad, although it burned down in 1842-1846. Hussein Keshani, “Architecture and the Twelver Shi‘a Tradition: The Great Imāmbārā complex of Lucknow,” Muqarnas 23 (2006), 226-227; and Banmali Tandan, The Architecture of Lucknow and Oudh, 1722-1856 (Cambridge: Zophorus Books, 2008), 52-53.
[2] James W. Allan, The Art and Architecture of Twelver Shi‘ism: Iraq, Iran, and the Indian Sub-Continent (Oxford: Azimuth, 2012), 5-39.
[3] Peter Chelkowski, “Monumental Grief: The Bara Imambara,” in Lucknow: City of Illusion, ed. Rosie Lewellyn-Jones (Munich: Prestel, 2006), 101-133.
[4] The “replication of resonant architectural and ornamental forms” in Awadh “whose characteristic features evoke those of a specific prototype” (i.e. Karbala) is consistent with practices of “citation” across the Islamic world. In the discussion of idea and idiom, Finbarr Barry Flood also notes that the “association of characteristic architectural forms…with site-specific archetypes often encouraged their mobility.” See Flood, “Idea and Idiom: Knowledge as Praxis in South Asian and Islamic Architecture,” in Ars Orientalis 45 (2015), 152-153.
[5] See Sally M. Promey, “Religion, Sensation, and Materiality: An Introduction,” in Sensational Religion: Sensory Cultures in Material Practice, ed. Sally M. Promey (New Haven: Yale University Press, 2014), 1-21. On the transmission of architectural knowledge see Nachiket Chanchani and Tamara I. Sears, eds., Transmission of Architectural Knowledge in Medieval South Asia, Ars Orientalis 45 (2015); and Finbarr Barry Flood, Objects of Translation: Material Culture and Medieval “Hindu-Muslim” Encounter (Princeton: Princeton University Press, 2009). On the relationship among ritual, icons, and the senses see Richard H. Davis, Lives of Indian Images (Princeton: Princeton University Press, 1997); and on the construction of place (bhava) and the arts see Dipti Khera, “Urban Imaginings between Empires: Mapping from Udaipur to Jaipur, 1707–1832” (PhD diss., Columbia University, 2013).
[6] On art and architecture related to Shi‘i Islam in South Asia see Allan, The Art and Architecture of Twelver Shi‘ism (London: Azimuth Editions, 2012); Katharine Bartsch and Elise Kamleh, “Karbala in Lucknow: An Itinerary of Architectural Mobility,” International Journal of Islamic Architecture 3:2 (2014), 267-302; Neeta Das, Architecture of Lucknow: Imambaras and Karbalas (Delhi: B. R. Pub, 2008); and Keshani, “Architecture and the Twelver Shi‘a Tradition,” 219-250. On poetry and architecture in Awadh see Stephen Pellò, “Literary Mirrors and the Reconstruction of the Holy Places of Shiism in Nawabi Lucknow,” Annali di Ca’ Foscari. Serie orientale, 53 (Giujno 2017), 171-183. On Awadhi art and architecture, see Stephen Markel, India’s Fabled City: The Art of Courtly Lucknow (Prestel, 2010); Malini Roy, Idiosyncrasies in the Late Mughal Painting Tradition (PhD diss., SOAS, University of London, 2009); and Tandan, The Architecture of Lucknow and Oudh (2008). On the nawabs, Europeans, and Mughals, including colonial views of their arts, see Chanchal Dadlani, “Transporting India: The Gentil Album and Mughal Manuscript Culture,” Art History 38 (2015), 749-761; Rosie Llewellyn-Jones, The Last King in India: Wajid ‘Ali Shah, 1822-1887 (London: Hurst and Co., 2014); Natasha Eaton, Mimesis across Empires: Artworks and Networks in India, 1765-1860 (Durham: Duke University Press, 2013); Maya Jasanoff, Edge of Empire: Conquest and Collecting in the East, 1750-1850 (New York: Vintage, 2006); Rosie Llewellyn-Jones, ed., Lucknow: City of Illusion (London: Prestel, 2006); Michael H. Fisher, A Clash of Cultures: Awadh, the British and the Mughals (New Delhi: Sangam Books, 1988); Veena Talwar Oldenburg, The Making of Colonial Lucknow (Oxford: Oxford University Press, 1984); Rosie Llewellyn-Jones, A Very Ingenious Man: Claude Martin in Early Colonial India (Oxford: Oxford University Press, 1992); and Rosie Llewellyn-Jones, A Fatal Friendship: the Nawabs, the British, and the city of Lucknow (Oxford: Oxford University Press, 1985).
[7] On the attention to knowledge transmitted between South and West Asia alongside that of Europe, see Bartsch and Kamleh, “Karbala in Lucknow,” 267-302; and Kavita Singh, Real Birds in Imagined Gardens: Mughal Painting between Persia and Europe (Los Angeles: Getty Research Institute, 2017).
[8] See the definition of the word: “تعزيه taﻌziya” in John Shakespear, A dictionary, Hindustani and English… 3rd ed. (London: Printed for the author by J.L. Cox and Son: Sold by Parbury, Allen, & Co., 1834).
[9] Peter Chelkowski, “Monumental Grief: The Bara Imambara” in Lucknow: City of Illusion, 102-107.
[10] In the wake of the Mongol invasions of Iran in the thirteenth century, and thereafter, Iranian administrators, soldiers, notables and literati migrated to India. After the victory of the Safavids in the sixteenth century, many of these elites adopted Shi‘i Islam. While the rulers who would become the nawabs of Awadh migrated to north India in the eighteenth century, Shi‘i Muslim rulers had come to power in south and north India much earlier, such as the Qutb Shahi (1512-1687) in the Deccan and, albeit briefly, the Chak (1561-89) in Kashmir. See Juan Ricardo Cole, Roots of North Indian Shi‘ism in Iran and Iraq, 1722-1859 (Berkeley: University of California Press), 22-27. The tradition of making ta‘ziyas also extended across India. See, for example, Tryna Lyons, “Some historic ta‘ziyas of Multan,” in Fahmida Suleman, ed., People of the Prophet’s House: Artistic and Ritual Expressions of Shi’i Islam (London: Azimuth Editions, 2014), 221-231.
[11] This painting was commissioned by the French colonel and entrepreneur Jean-Baptiste Gentil; it has qualities of European scientific illustration (including the numerals and key on the following page), but it is also detailed in a Mughal manner of ascription. See Dadlani, “Transporting India,” 748-76; and Chanchal Dadlani, “The ‘Palais Indiens’ of 1774: Representing Mughal Architecture in Eighteenth-Century India,” Ars Orientalis 39 (2011), 175-197.
[12] Mayel Baktash, “Ta‘ziyeh and its Philosophy,” in Peter J. Chelkowski, ed., Ta‘ziyeh Ritual and Drama in Iran (New York University Press, 1979), 101-102.
[13] Keith Guy Hjortshoj, “Kerbala in Context: A study of Muharram in Lucknow, India” (PhD Dissertation, Cornell University, 1977), 18-19.
[14] Abdul Halim Sharar, Lucknow: The Last Phase of an Oriental Culture, trans. E. S. Harcourt and Fakhir Hussain (New Delhi: Oxford University Press, 2005 (1975)), 149-150.
[15] Mir Hasan (d. 1786), ‘Id ki Tahniyat (‘Id Greetings), copied in Lucknow on 12 February 1822. Spencer Collection, Indo-Persian ms.15, New York Public Library. See Barbara Schmitz, Islamic Manuscripts in the New York Public Library (New York: New York Public Library, 1992), 177.
[16] See Sunil Sharma, “The City of Beauties in Indo-Persian Poetic Landscape,” in Comparative Studies of South Asia, Africa, and the Middle East 24:2 (2004), 73-81.
[17] See Sunil Sharma, “James Skinner and the Poetic Climate of Late Mughal Delhi,” in William Dalrymple and Yuthika Sharma, eds., Princes and Painters in Mughal Delhi (New Haven: Asia Society Museum and Yale University Press, 2012), 33-40.
[18] See Yuthika Sharma, “In the Company of the Mughal Court: Delhi Painter Ghulam Ali Khan” in Princes and Painters in Mughal Delhi, 41-52.
[19] Ahsan Jan Qaisar, Building Construction in Mughal India (Delhi: Oxford University Press, 1988), 19.
[20] On lime and bricks see William Hoey, A Monograph on Trades and Manufactures in Northern India (Lucknow: American Methodist Mission Press, 1880), 95-96, 162.
[21] A slender elegant brick made in Awadh is called lakhauri, while another known as almasi was named for the larger scale demanded by its patron, a prominent minister (Almas Ali Khan). See Tandan, The Architecture of Lucknow and Oudh, 386; and Qaisar, Building Construction in Mughal India (1988), 19. On stucco ornament in Awadh see Chanchal Dadlani, “Innovation, Appropriation, and Representation: Mughal Architectural Ornament in the Eighteenth Century,” in Gulru Necipoğlu and Alina Payne, eds., Ornament: Between Global and Local (Princeton: Princeton University Press, 2016).
[22] See araishwala in Hoey, A Monograph on Trades and Manufactures in Northern India, 56.
[23] Shakeel Hossain, “Ephemeral Architecture in India” MIMAR 35: Architecture and Development, ed. Hasan-Uddin Khan (London: Concept Media Ltd., 1990), 12.
[24] Interview December 2009 in the Mahmudabad palace where this ta‘ziya maker had his workshop.
[25] See the Trieste Album, Alkazi Collection of Photography, New Delhi. Justin Jones has suggested that in the late nineteenth and early twentieth centuries, particular families or neighborhoods in north India sought to differentiate themselves through marked additions to local practice such as distinguishing ta‘ziyas. See Justin Jones, Shi‘a Islam in Colonial India: Religion, Community and Sectarianism (Cambridge: Cambridge University Press, 2012), 97-100.
[26] Dr. W. Hoffmeister, Travels in Ceylon and Continental India (Edinburgh, 1848), 272. See Rosie Llewellyn-Jones, Engaging Scoundrels: True Tales of Old Lucknow (Oxford: Oxford University Press, 2000), 20-22.
[27] James Forbes, Oriental Memoirs vol. 2 (London: Richard Bentley, 1834), 272. Ephemeral lights and architecture are also described by Mirza Abu Talib Khan Isfahani, History of Asaf-ud-daula, Nawab Wazir of Oudh (Tafzihu’l Ghafilin), trans. William Hoey (Allahabad, 1885), 59. See Llewellyn-Jones, Engaging Scoundrels, 20-22.
[28] Hoffmeister, Travels in Ceylon and Continental India, 272.
[29] Amir Hasan, The Palace Culture of Lucknow (Delhi: B.R. Publishing Corporation, 1983), 44; and Bartsch and Kamleh, “Karbala in Lucknow,” 286-287.
[30] On the alignment of small and large architectural forms, and the Hindu tradition of using modules (aedicules) to compose larger structures see Allan, The Art and Architecture of Twelver Shi‘ism, 136, and 121-138.
[31] On architectural terminology and Awadhi architectural style, see Catherine B. Asher, Architecture of Mughal India (Cambridge University Press, 1992), xxv-xxix, 318-321.
[32] This is a simplification of a complex architectural genealogy; see Asher, Architecture of Mughal India (1992).
[33] Bartsch and Kamleh, “Karbala in Lucknow,” 267-302.
[34] Keshani, “Architecture and the Twelver Shi‘a Tradition,” 227.
[35] Keshani, “Architecture and the Twelver Shi‘a Tradition,” 246.
[36] Keshani, “Architecture and the Twelver Shi‘a Tradition,” 246. While the nawabs often looked to West Asia for religious architecture, they looked to Europe for palatial architecture, which has been connected with their political and military ties to, and increasing dependence on, the British and European figures in Awadh. See Eaton, Mimesis across Empires (2013) and Lucknow: City of Illusion, ed. Llewellyn-Jones (2006).
[37] Vibhuti Sachdev and Giles Tillotson, Building Jaipur: The Making of an Indian City (London: Reaktion Books, 2002), 36-56. Nineteenth-century kings continued to relate divine and royal realms in Jaipur; see Sugata Ray, “Colonial Frames, ‘Native’ Claims: The Jaipur Economic and Industrial Museum,” The Art Bulletin 96:2 (2004), 196-212.
[38] Madhuri Desai, “City of Negotiations: Urban Space and Narrative in Banaras,” in Michael S. Dodson, ed., Banaras: Urban Forms and Cultural Histories (New Delhi: Routledge, 2012), 17-41; and Sandria Freitag, “Power and Patronage: Banaras in the 18th and 19th Centuries,” in George Michell and Rana P. B. Singh, eds., Banaras: The City Revealed (Mumbai: Marg, 2005), 30-41.
[39] Das, Architecture of Lucknow, 23.
[40] Tandan, The Architecture of Lucknow and Oudh, 241.
[41] On the nuances of architectural transmission, see Flood, “Idea and Idiom,” 148-162. See also the four essays and other responses in Ars Orientalis 45.
[42] Bartsch and Kamleh argue that “metaphorically speaking, Lucknow is Karbala during Muharram,” which they argue is explicit in the karbala structures. See Bartsch and Kamleh, “Karbala in Lucknow,” 290. Poets at the time, such as Ghalib, recognized the mirroring of Lucknow with Karbala in their verse, though not always in the architecture of Lucknow’s favor. See Pellò, “The Reconstruction of the Holy Places…,” 174-175.
[43] Neeta Das, “The Country Houses’ of Lucknow,” in Lucknow: City of Illusion, 91; and Tandan, The Architecture of Lucknow and Oudh, 232-252.
[44] Das, Architecture of Lucknow, 23.
[45] Mrs. Meer Hassan Ali, Observations on the Mussulmauns of India: Descriptive of their Manners, Customs, Habits, and Religious Opinions…(London: Oxford University Press, 1917; first edition 1832), 18.
[46] Richard M. Eaton, Essays on Islam and Indian History (Oxford: Oxford University Press, 2000), 210. On the “amplification of aura” in contexts of the replication of prints, prayers, and ingestible foodstuffs see Finbarr Barry Flood, “Bodies and Becoming: Mimesis, Mediation, and the Ingestion of the Sacred in Christianity and Islam,” in Sensational Religion, 459-493.
[47] See Flood, “Idea and Idiom,” 152-153.
[48] Pilgrims, architects, model temples, and icons moved on a “knowledge corridor” to the Himalayas, see Nachiket Chanchani, “Pandukeshwar, Architectural Knowledge and an Idea of India,” in Ars Orientalis 45 (2015), 31-33.
[49] Juan R. I. Cole, “‘Indian Money’ and the Shi‘i Shrine Cities of Iraq, 1786-1850,” Middle Eastern Studies, vol. 22, no. 4 (Oct., 1986), 463.
[50] Cole, “‘Indian Money’,” 463-471.
[51] Cole, “‘Indian Money’,” 463-471. In the 1840s, the nawabs sent funds that were allocated for new canals at Karbala and Najaf, a dam at Kazmain, and for gilding the tombs of Imam Husain and of ‘Abbas in Karbala.
[52] See Bartsch and Kamleh, “Karbala in Lucknow,” 267-302; and Mirza Abu Taleb Khan, Travels of Mirza Abu Taleb Khan in Asia, Africa, and Europe During the Years 1799 to 1803, trans. Charles Stewart (London: Longman, Hurst, Rees, Orme and Brown, 1814).
[53] Bartsch and Kamleh, “Karbala in Lucknow,” 285; and Mirza Abu Taleb Khan, Travels, 324-325. From the sixteenth century, the Safavid Shahs in particular funded the gilding of the domes and minarets of many Shi‘i shrines; in Najaf, for instance, Nadir Shah replaced the multi-colored tilework of the dome with gilded copper plates in 1743-44, indicating a decided shift to an aesthetic of illumination. See Allan, The Art and Architecture of Twelver Shi‘ism, 29-30.
[54] Mirza Abu Taleb Khan, Travels, 325.
[55] Allan, The Art and Architecture of Twelver Shi‘ism, 6-10; 95-96.
[56] See Linda York Leach, Paintings from India, The Nasser D. Khalili Collection of Islamic Art, vol. 8 (London: Nour Foundation in association with Azimuth Editions and Oxford University Press, 1998), cat. 34, 124-129; and J.M. Rogers, The Arts of Islam: Masterpieces from the Khalili Collection (London: Thames and Hudson, 2010), cat. 32-41, 284-287.
[57] “Hajj Scroll Inscribed Sayyid Muhammad Chishti,” in Architecture in Islamic Arts: Treasures of the Aga Khan Museum (Geneva: Aga Khan Trust for Culture, 2012), 62-64 (cat. 11). See also David J. Roxburgh, “Visualising the Sites and Monuments of Islamic Pilgrimage,” in Architecture in Islamic Arts: Treasures of the Aga Khan Museum, 33-40.
[58] “Hajj Scroll Inscribed Sayyid Muhammad Chishti,” 62-64 (cat. 11); and Roxburgh, “Visualising the Sites and Monuments of Islamic Pilgrimage,” 33-40.
[59] On the hajj within a Sunni as well as a Shi‘i geography see Venetia Porter, ed., Hajj: Journey to the Heart of Islam (London: British Museum, 2011), and Roxburgh, “Visualising the Sites and Monuments of Islamic Pilgrimage,” 33-40.
[60] See also the Hajj certificate with an image of Masjid al-Haram in Mecca, probably from Hijaz and dated 14 Safar 1193/3 March 1778 (Aga Khan Museum 528). Discussed in Architecture in Islamic Arts, 54-55 (cat. 7).
[61] Tandan, The Architecture of Lucknow and Oudh, 52-53.
[62] Personal communication with the Raja and Rani of Mahmudabad in 2006, 2009, 2014, 2017.
[63] Keshani, “Architecture and the Twelver Shi‘a Tradition,” 227.
[64] Keshani, “Architecture and the Twelver Shi‘a Tradition,” 241-242.
[65] Keshani, “Architecture and the Twelver Shi‘a Tradition,” 243.
[66] On Sita Ram see J. P. Losty, Sita Ram’s Painted Views of India… (London: Thames & Hudson, 2015).
[67] Keshani, “Architecture and the Twelver Shi‘a Tradition,” 243.
[68] Robert Montgomery Martin, The History, Antiquities, Topography, and Statistics of Eastern India, vol. I (London: W. H. Allen, 1838), 14 and 47 in the appendix of statistical tables.
[69] See Matthew T. Kapstein, ed., The Presence of Light: Divine Radiance and Religious Experience (Chicago: University of Chicago Press, 2004); and Wolfgang Schivelbusch, Disenchanted Night: The Industrialization of Light in the Nineteenth Century, trans. Angela Davies (Berkeley: University of California Press, 1988).
[70] Llewellyn-Jones, A Man of the Enlightenment in Eighteenth-Century India, 6.
[71] Llewelyn-Jones, Engaging Scoundrels, 20.
[72] Rebecca Brown, “Abject to Object: Colonialism Preserved through the Imagery of Muharram,” RES 43 (Spring 2003), 203-217. On the negative portrayal of the nawabs by Europeans see Thomas Metcalf, Aftermath of Revolt (Princeton: Princeton University Press, 1964); and Jasanoff, Edge of Empire.
[73] Jasanoff, Edge of Empire, 73. Reference to Thomas Twining, Travels to India a Hundred Years Ago (London: Osgood, 1893), 311.
[74] Catherine B. Asher, “A Ray from the Sun: Mughal Ideology and the Visual Construction of the Divine,” in The Presence of Light, 161-194.
[75] Vernon James Schubel, Religious Performance in Contemporary Islam: Shi‘i Devotional Rituals in Contemporary South Asia (Columbia, S.C.: University of South Carolina Press, 1993), 18-19.
[76] See Sussan Babaie, Isfahan and its Palaces: Statecraft, Shi‘ism and the Architecture of Conviviality in Early Modern Iran (Edinburgh: Edinburgh University Press, 2008), 95-99; and Gulru Necipoğlu “Qur’anic Inscriptions on Sinan’s Imperial Mosques: A comparison with their Safavid and Mughal Counterparts,” Fahmida Suleman, ed., Word of God – Art of Man: The Qur’an and its Creative Expressions (Oxford: Institute of Ismaili Studies Conference Proceedings, Oxford University Press, 2007), 69-104.
[77] Sheila R. Canby, Shah ‘Abbas: The Remaking of Iran (London: The British Museum Press, 2009), 27-36.
[78] Babaie, Isfahan and its Palaces, 95-99; and Canby, Shah ‘Abbas, 27-36. On the relationship among the architecture of Safavid shrines, light, and kingship see Kishwar Rizvi, The Safavid Dynastic Shrine: Architecture, Religion and Power in Early Modern Iran (London: I. B. Tauris, 2011), 133-139.
[79] Keshani, “Architecture and the Twelver Shi‘a Tradition,” 219-250.
[80] Rosie Llewellyn-Jones, The Last King in India: Wajid Ali Shah, 1822-1887 (Oxford University Press, 2014), 202-203.
Cite this article as: Holly Shaffer, “An Architecture of Ephemerality between South and West Asia,” Journal18, Issue 4 East-Southeast (Fall 2017), https://www.journal18.org/2054. DOI: 10.30610/4.2017.1
Licence: CC BY-NC
Journal18 is published under a Creative Commons CC BY-NC International 4.0 license. Use of any content published in Journal18 must be for non-commercial purposes and appropriate credit must be given to the author of the content. Details for appropriate citation appear above.

