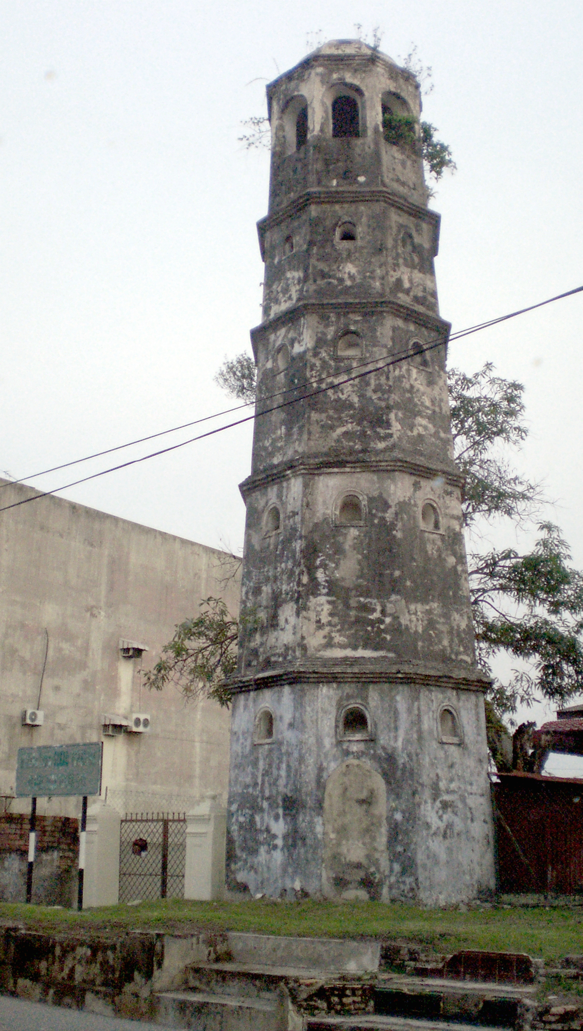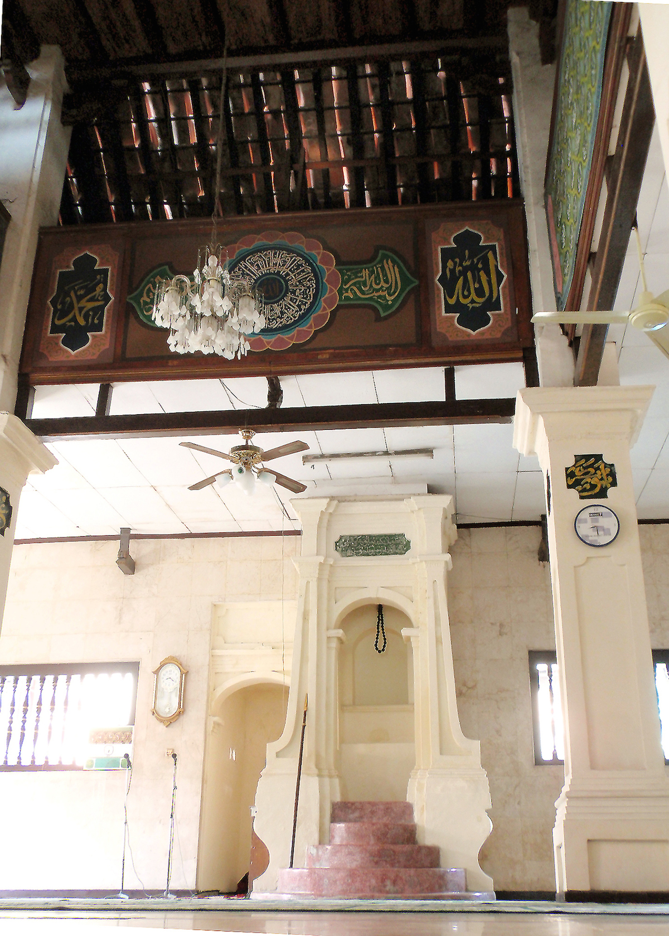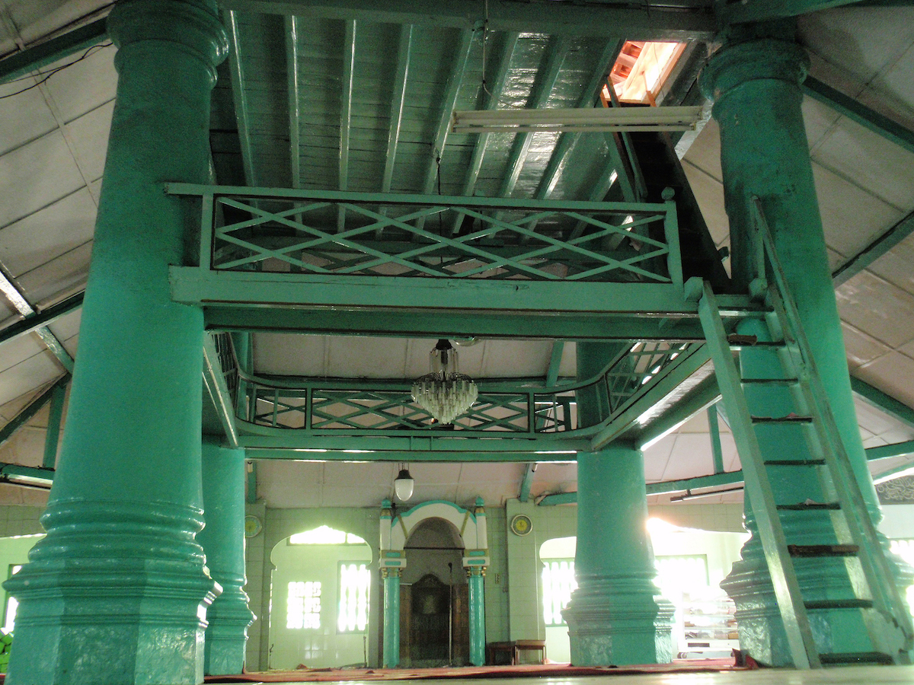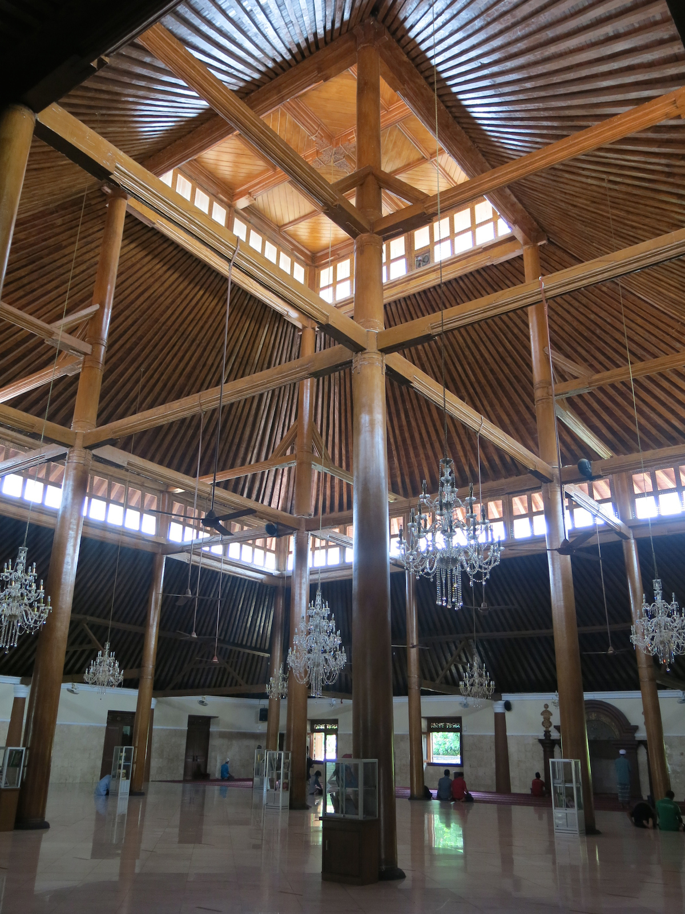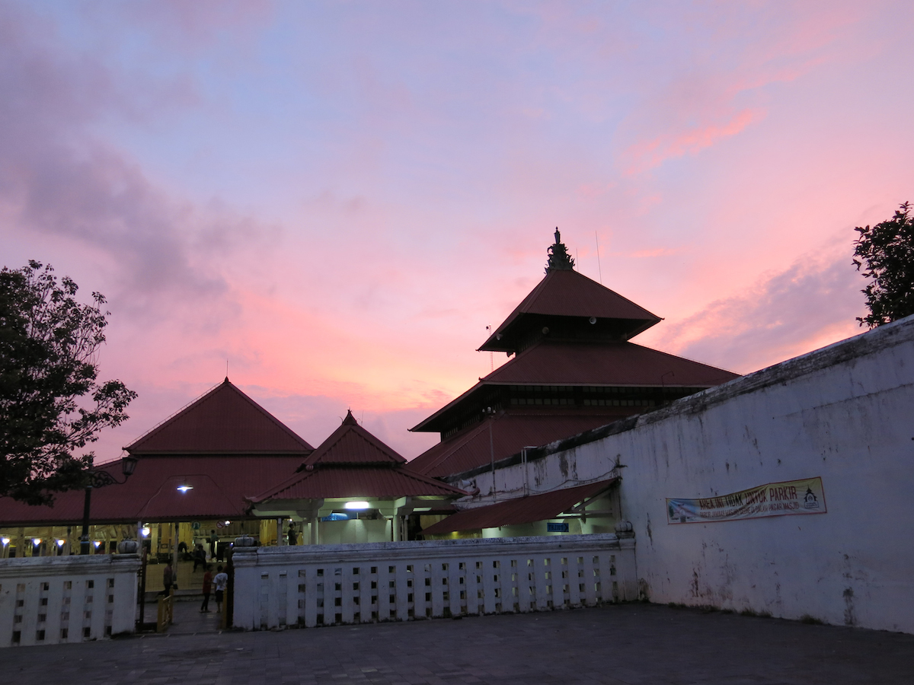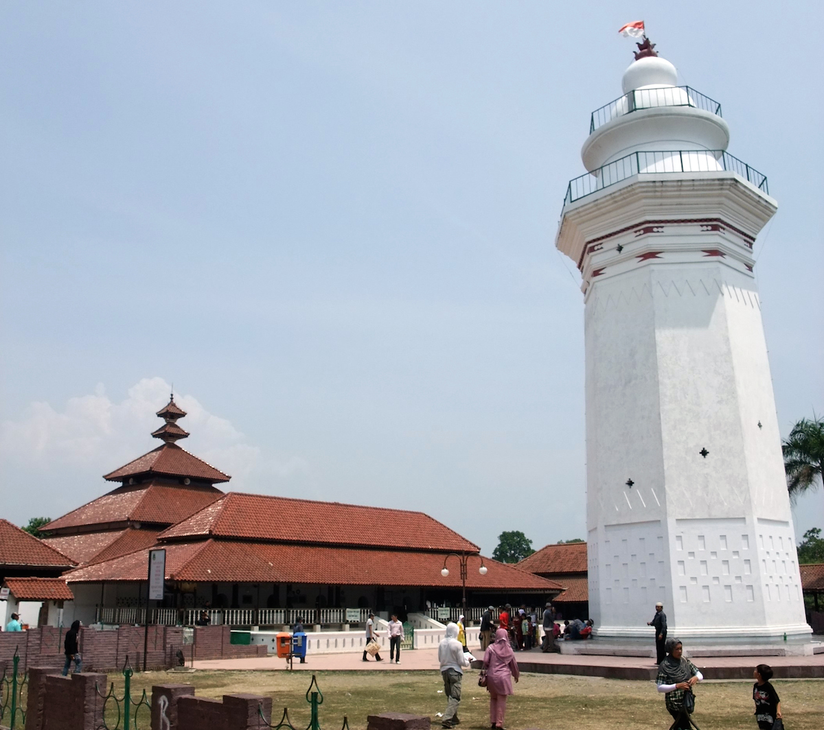Imran bin Tajudeen
The eighteenth century stands as a neglected period in the study of the mosques of Southeast Asia (Fig. 1). The major scholarly surveys of Southeast Asia’s mosque architecture that go beyond description either focus on examples from the fifteenth to seventeenth centuries,[1] or restrict their analysis to Java, where examples from these earlier centuries—particularly the mosques of Demak and Kudus from Central Java (Figs. 2 and 3)—constitute the received canon in examinations of the region’s mosque architecture.[2] The short studies that do include mosques from the eighteenth century and after either still give more extensive treatment to earlier buildings;[3] or are descriptive and limited by present-day national boundaries, such as Indonesia.[4] This article thus departs from tradition by comparing a selection of eighteenth-century mosques from Melaka (Malacca), Malaysia; Palembang, Sumatra, Indonesia; and Jakarta (colonial Batavia), Java, Indonesia. It discusses aspects of their spatial and structural characteristics, including the form of their minarets, in order to shed light on the region’s eighteenth-century history, on the architecture of Southeast Asian mosques, and on the built environment of maritime and littoral regions more generally.
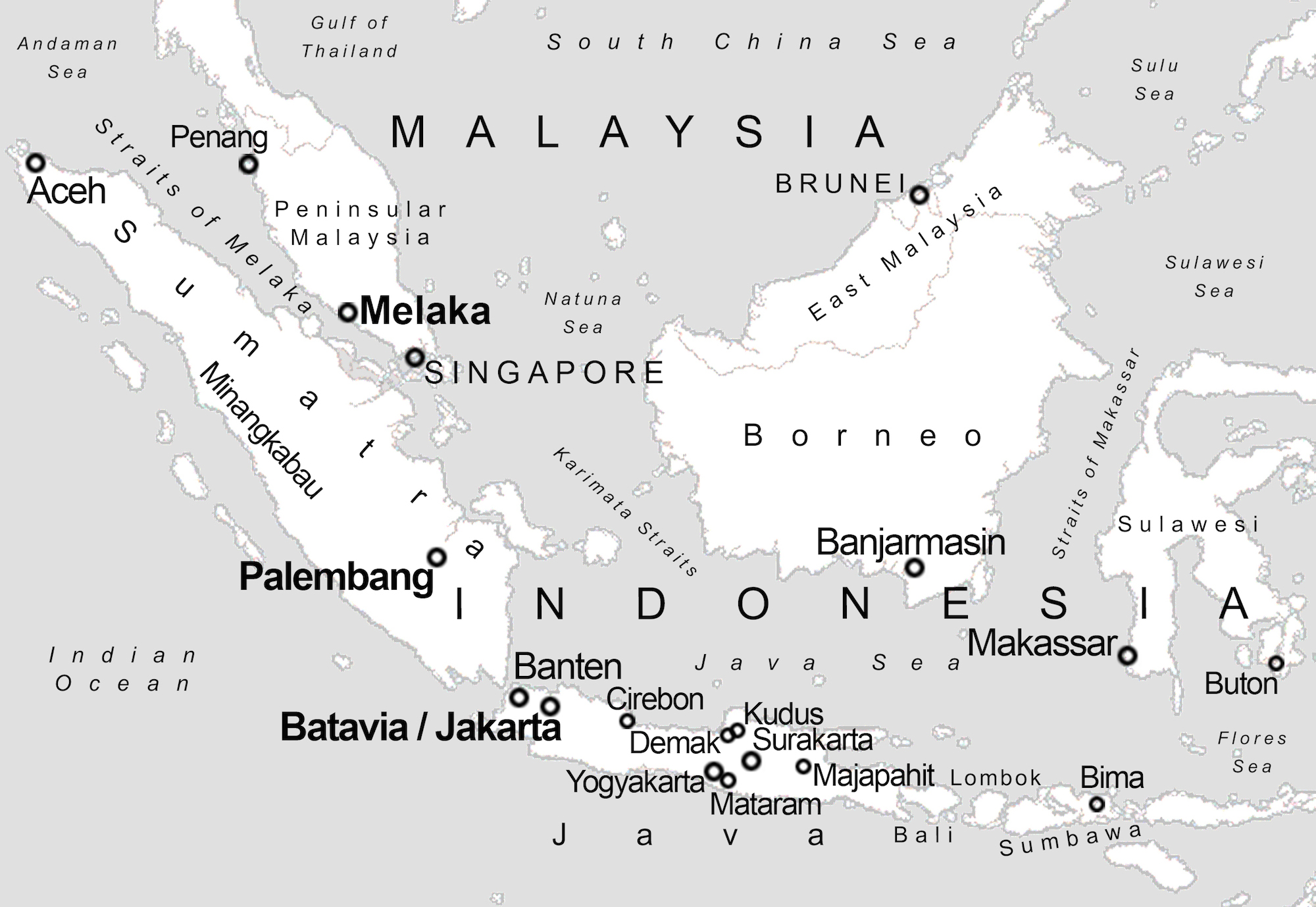
Fig. 1. Map of part of maritime Southeast Asia, showing locations referred to in the text. Drawing: Imran bin Tajudeen.
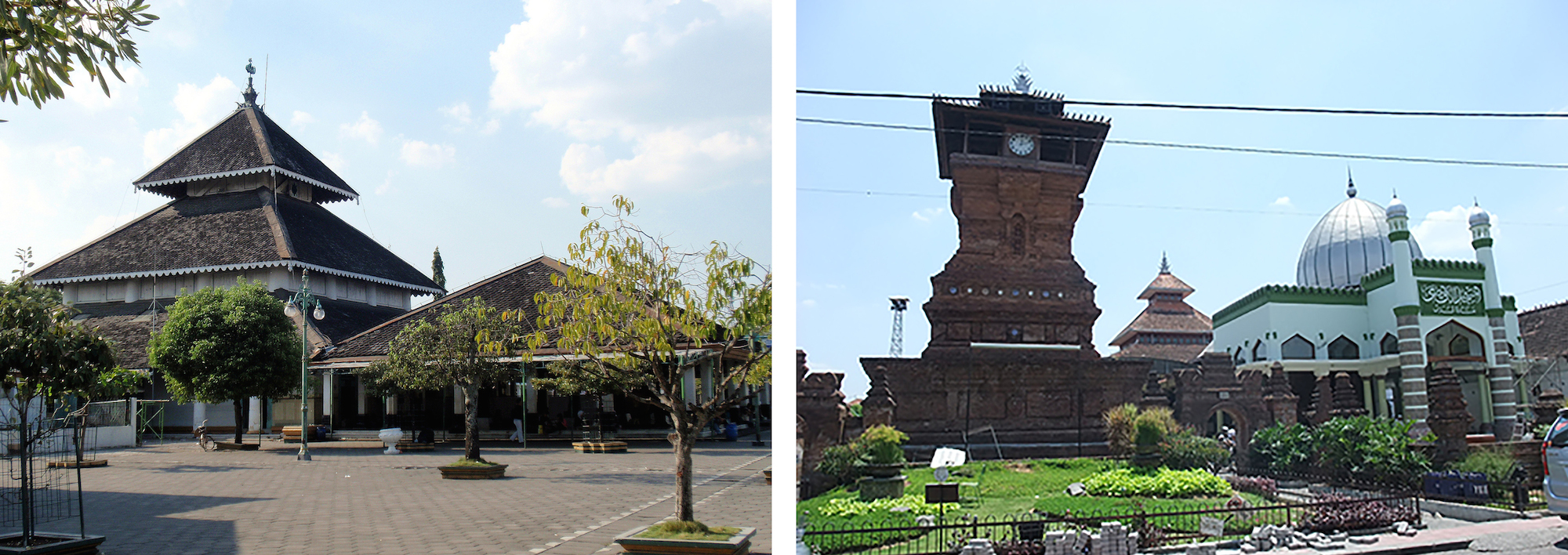
LEFT: Fig. 2. Demak Grand Mosque, c.1478, Central Java. Photo: Imran bin Tajudeen.
RIGHT: Fig. 3. Kudus Mosque, 1537 (partially rebuilt 1918), Central Java. Photo: Imran bin Tajudeen.
The Eighteenth-Century Context in Maritime Southeast Asia
The “long eighteenth century” in maritime Southeast Asia has been characterized as a period of important shifts in the region’s trade configuration following a series of developments that one historian has dubbed the “seventeenth-century crisis,”[5] which arose in large part from heightened European (particularly Dutch) imperial expansion. The crisis was as much physical as economic: over the course of the seventeenth century the region’s key trading cities were attacked and destroyed by the Dutch East India Company (VOC) in its pursuit of “monopoly strategies.”[6]
The royal mosques of Melaka and Palembang, and the main mosque of the principality of Jayakarta (precolonial Batavia and today’s Jakarta), were demolished in these attacks. Subsequently, two of the cities whose mosques form the focus of this discussion—Jakarta and Melaka—fell under VOC rule. Jayakarta was a minor port principality under the suzerainty of Banten, Java’s largest international port and the royal seat of a Sultanate, when it was burnt down in 1619 and re-established as Batavia, the VOC headquarters. In 1659, Dutch forces razed the riverfront royal citadel of Palembang in southeastern Sumatra, the next port polity east of Banten.[7] However, Palembang remained independent from the Dutch until 1821. After the 1659 VOC attack, its administrative center was re-established at a location away from the river during the 1660s, and then moved again to a different, fortified riverfront site in 1737, where the royal mosque discussed in this essay was begun in 1738.[8] Meanwhile, Melaka had been the first Sultanate port capital in the maritime Southeast Asian region to be destroyed and brought under European imperial rule when, in 1511, the Portuguese conquered this city whose key role in international trade was vital to Lusitanian ambitions. According to Portuguese accounts, Melaka’s fifteenth-century royal mosque, as well as a number of smaller mosques and tombs in the town, were built of stone blocks, and three hundred paid workmen were needed to dismantle them to provide building material for the first Portuguese fort.[9] Throughout the subsequent period of Portuguese rule (1511-1641), there is no record of mosques being constructed in Melaka town. Melaka came under VOC rule in 1641, when the Dutch wrested control over Melaka from the Portuguese with the assistance of the Malay forces from Johor, pre-colonial Melaka’s successor state on the Malay Peninsula.[10]
The mosques discussed in this essay thus belong to a period with some degree of rupture from the indigenous cultural developments of the preceding centuries. They are shaped by the long-term social, political, and economic consequences of the demise of independent, indigenous-ruled port cities for regional diaspora groups—Malays, Javanese, and Bugis (from South Sulawesi, eastern Indonesia)—in maritime Southeast Asia, including the lower socio-economic position of indigenous populations in “Euro-Chinese enclaves” such as Batavia.[11] Indeed, Chinese dominance in the new Dutch colonies emerges as a key trope. As Leonard Blussé has argued, “emerging Western trading settlements such as Batavia […] were only feasible because of Chinese participation.”[12] The converse of this extended process is encapsulated by what two historians have termed “the demise of the Malay entrepôt state” both on the Malayan Peninsula and in Sumatra during the long eighteenth century, from 1699 to 1819.[13] The English and Dutch in the eighteenth century coveted Chinese trade goods, particularly tea, but discovered that Chinese traders were not interested in European piece goods or manufactures, and were instead transacting with the maritime Southeast Asian archipelago traders for tin, pepper, other spices, and a miscellany of other goods produced within the maritime region. Consequently, they proceeded to impose their control over the archipelago’s nodal points, and, along with other factors arising directly and indirectly from the expansion of European imperialism that disrupted political stability in the region, eventually displaced the role of indigenous merchants as agents in the export of their own products. J. Kathirithamby-Wells points to how indigenous communities of the Straits of Melaka, which includes Melaka and Palembang, “underwent an important transformation” that enabled them to remain as “active factors” by adapting to the changed circumstances that had resulted from the presence of European traders and VOC monopoly policies.[14]
Urban Contexts and Chronology
Concomitant with these developments was a noticeable change in architectural culture in the eighteenth century, with a number of small mosques that are typologically Malayo-Javanese, but are strongly characterized by the contribution or intervention of Southern Chinese, Hadhrami (from Hadhramawt valley in southern Arabia, today’s Yemen), and Tamil builders and patrons. The mosques chosen for this discussion come from the merchant wards of Melaka and the districts surrounding Dutch-ruled Batavia belonging to diverse Muslim communities including indigenous merchant diaspora groups, as well as the royal mosque of the independent port-capital of Palembang. The political and economic shifts outlined above shaped the milieu in which eighteenth-century mosques were produced, although it would be difficult to speak of the exact physical repercussions. In Melaka, for instance, the period of Dutch rule witnessed an upsurge in the dominance of the Chinese merchant community in comparison with the preceding period of Portuguese rule, when Hindu and Muslim Tamils had been more dominant in the trade and as a community residing in Melaka town. This carried meaningful consequences for the configuration of its urban wards, wherein the mosques to be discussed are found.[15] Some of the characteristics of mosques in this period, which will be reviewed later, appear to reflect the overarching socio-economic transformations just described.
The Melaka mosques of Kampung Keling (Fig. 4) and Kampung Hulu (Fig. 5) lie within the merchant town called Upeh, whose political counterpart is the precinct of the royal hill where the Portuguese and subsequently the Dutch built their fortress towns. Upeh comprises ward subdivisions bearing the appellation “kampong,” and both its Malay name and those of its ward subdivisions are recorded in a map by the Portuguese cartographer Emanuel Godinho de Eredia dating from 1604,[16] nearly a century after the Portuguese conquest in 1511. The ward names Kampung Keling and Kampung Hulu refer respectively to the South Indian (usually Tamil) Muslim community and the “upriver ward,” the site of the Malay community within Upeh during the Dutch period. The term ‘kampung’ was used in the ports of maritime Southeast Asia to denote wards of different merchant or occupational communities, though these had porous social and spatial boundaries that shifted over time, and their different groups were often interspersed. In Melaka, the locations of the quarters of the Malay and Tamil Muslim communities within Upeh also shifted locations in the change from Malay to Portuguese rule.[17] In the fifteenth-century Undang-undang Melaka (Melaka Legal Code), kampung denotes the “compound” of a wealthy individual in the urban environment, and this morphological meaning was apparently absorbed into Portuguese, Dutch, and later, English.[18] Melaka’s Upeh had been provided with a perimeter defensive wall, the Tranqueira, during the Portuguese period, whence the name Terengkera (later shortened to Tengkera) is derived, designating the district beyond the wall where the third mosque is located. The original Tengkera minaret of 1728 (Fig. 6) stands about 200 meters away from the present mosque and the new Tengkera minaret (Fig. 7), which bears no date but is possibly built at the same time as the gateway inscribed with the year 1336 H (1917/18). No mention of this curious fact can be found in existing studies, all of which have overlooked the old minaret.
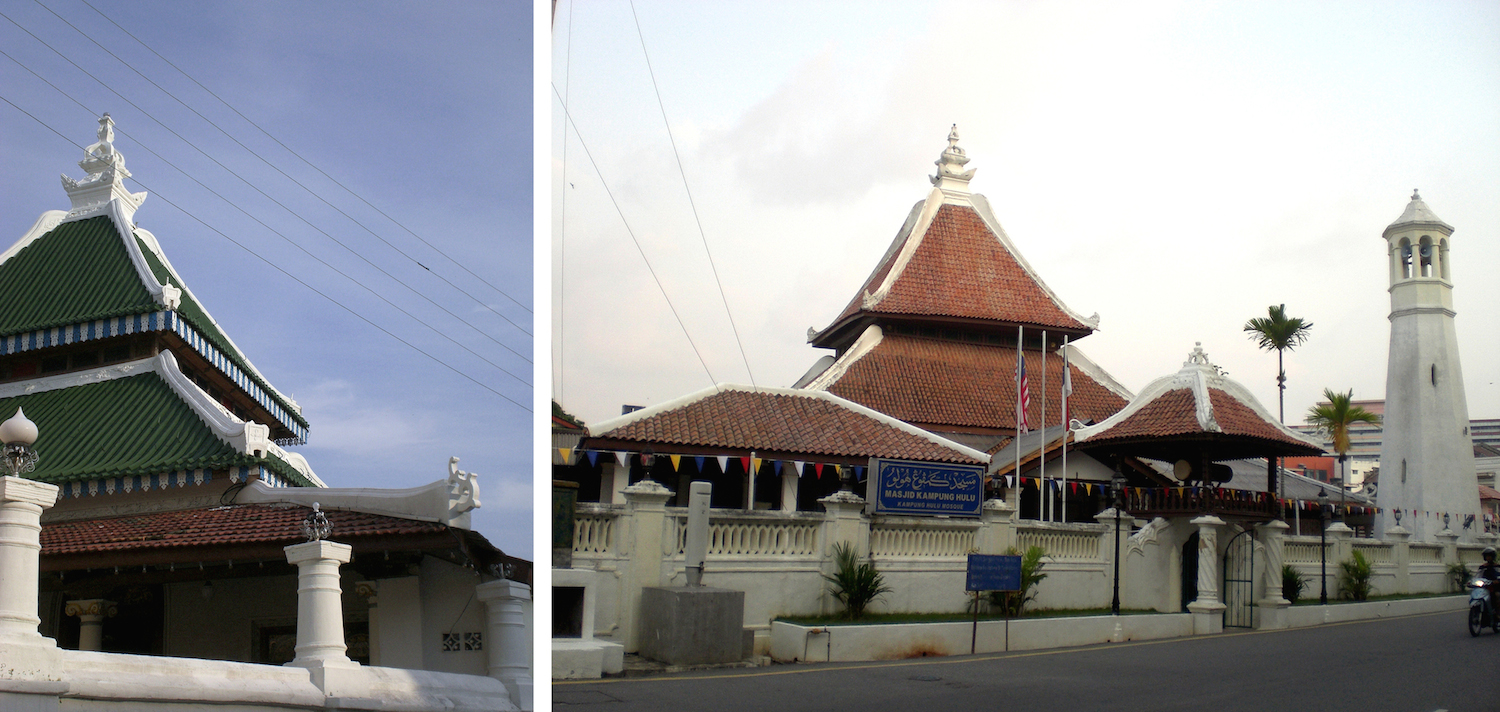
LEFT: Fig. 4. Kampung Keling Mosque, core structure before 1690, Melaka. Photo: Imran bin Tajudeen.
RIGHT: Fig. 5. Kampung Hulu Mosque (1782), Melaka. Photo: Imran bin Tajudeen.
The dates most often given in the scholarship on these three Melaka mosques require some qualification.The Kampung Keling mosque is indicated as Mosquée de Maures (Mosque of the Moors) on a 1690 map of Melaka,[19] and this suggests that its original ironwood (ulin) construction may have already been built by the late seventeenth century. Thus the date 1748 (1152 AH), typically cited as its year of construction, must refer to its partial rebuilding in masonry. The year 1782 (1141 AH) is given in two references as the date for the foundation of Kampung Hulu and Tengkera,[20] and this is corroborated by the inscription above the main door of Kampung Hulu mosque.[21] However, this date may also possibly refer to the year the masonry wall now containing the main door just mentioned was added to the Kampung Hulu prayer hall. There are discrepancies between the renovation dates for Kampung Keling and Tengkera in the scholarship and those found on mosque inscriptions.[22] Finally, references state that Kampung Hulu mosque was renovated in 1892 (1309 AH),[23] but its minaret was certainly built before 1832, when it was depicted in an illustration.[24] These examples indicate that the eighteenth century was the period of consolidation for the Melaka mosques through the addition of masonry elements to their timber structures, even if, in at least one example (Kampung Keling), the original timber prayer hall had been built in the preceding century. Further renovations that have evidently taken place are also not properly documented in existing publications.
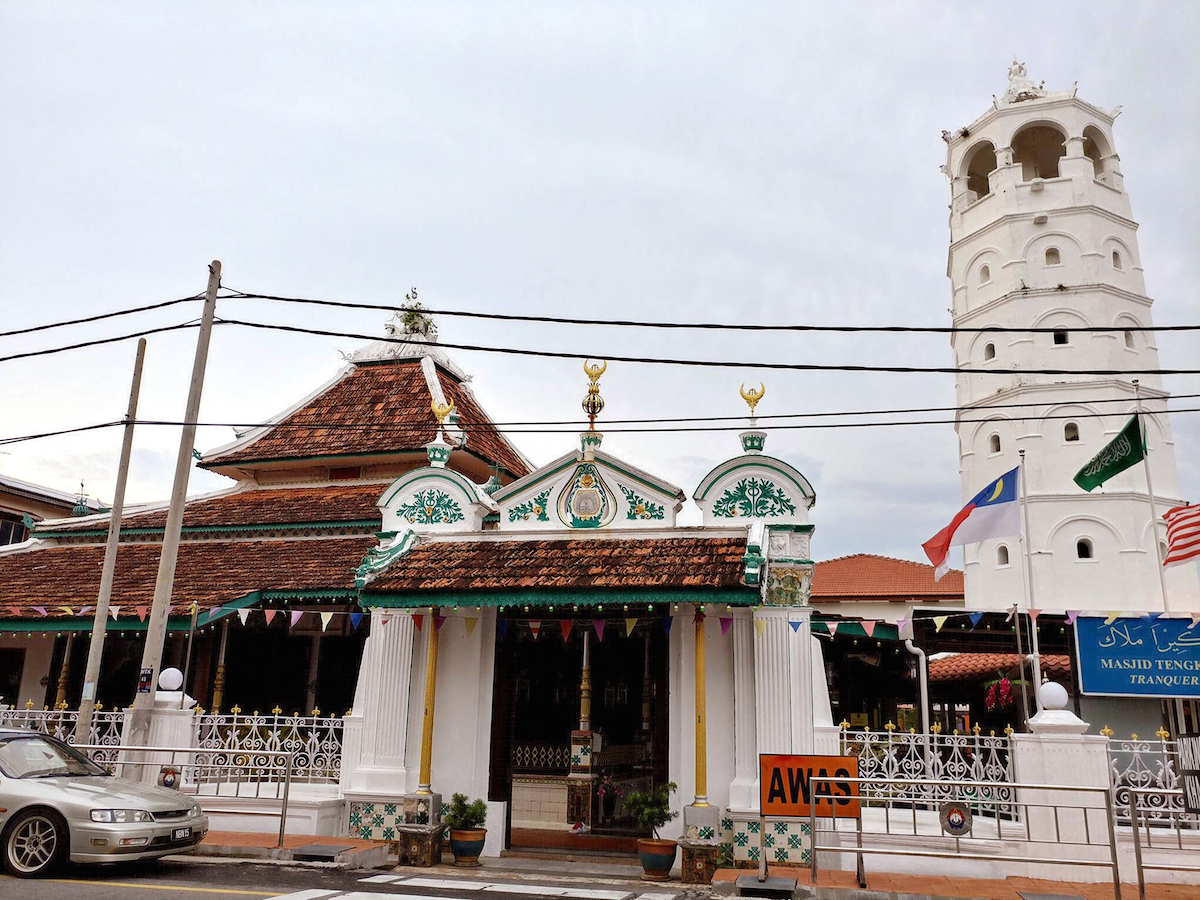
Fig. 7. Tengkera Mosque, Melaka with a gateway bearing the year 1336 AH (1917/1918) and a new minaret (undated). Photo: Ahmad Osman.
The mosques from Jakarta that will be discussed were built in neighborhoods beyond the walled canal city of Dutch Batavia, which was built upon the area formerly covered by the port town of Jayakarta. These extra-mural neighborhoods were collectively referred to as the Ommelanden (Surrounding Lands),[25] and were also divided and organized into territorial units that bore the appellation kampong. These units encompassed a very diverse range of settlements: from the urban wards of merchant groups such as the now-forgotten toponym “Pagerman,” where the earliest, now-lost seventeenth-century mosque of the Malay merchant community of colonial Batavia was once found;[26] to suburban wards wherein are located the two mosques that will be discussed—Angke and Sawah Lio (Figs. 8 and 9)—as well as Kebun Jeruk, and Krukut mosques for comparison (Figs. 10 and 11); and to rural settlements much farther away.[27] The settlements with these mosques have complex sociocultural histories. Angke, west of Batavia’s walls, has a predominantly Balinese Muslim population with Chinese Muslims and Bantenese, whereas Sawah Lio, to the south, was the neighborhood of the Bimanese (from Sumbawa island, eastern Indonesia).[28] An Arabic inscription carved above the main door of the Angke mosque commemorating its construction yields the date 1760/61 (1174 AH),[29] while one reference gives the date 1717 for the construction of the Sawah Lio mosque.[30] Both Kebun Jeruk and Krukut were neighborhoods of Chinese Muslims, who were known by the Malay/Javanese term Cina Peranakan (locally-born Chinese).[31] An undated photograph published in 1916-1917 shows that Kebun Jeruk mosque’s original, expunged qibla wall bore the dates 1144 [AH] (1731/32) and 1785 (1199/1200 AH),[32] possibly to indicate the year of its foundation and renovation, while the Krukut mosque was built some time after this, with its precise date unknown.[33]
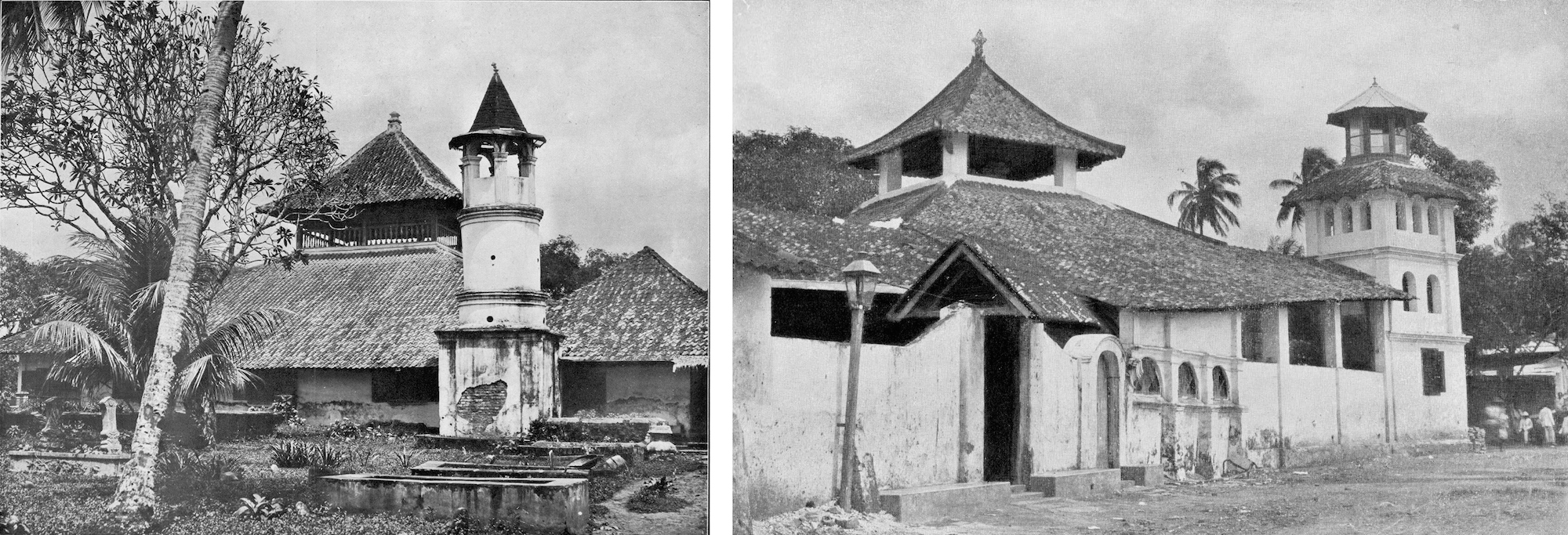
LEFT: Fig. 10. Kebun Jeruk Mosque, 1785, Jakarta, Java; minaret no longer extant and mosque hall heavily altered. After Philippus Samuel van Ronkel, “Moskeeën van Batavia,” Nederlandsch Indië Oud en Nieuw, 1 (1916-17), 195- 207; 200, Fig. 5.
RIGHT: Fig. 11. Krukut Mosque,1785, Jakarta, Java; nothing of the original structure is extant. After Philippus Samuel van Ronkel, “Moskeeën van Batavia,” Nederlandsch Indië Oud en Nieuw, 1 (1916-17), 195- 207; 195, Fig. 1.
What is remarkable about eighteenth-century mosques in the Ommelanden surrounding the walled colonial city of Batavia is their sheer number—one reference lists twelve mosques altogether, both those clustered near the city walls and those farther afield. The communities that supported the construction of these mosques were of relatively recent arrival: at most fifty to sixty years before the time of the construction of most of the eighteenth-century mosques. They formed the part of Batavia’s colonial society that had been administratively organized according to the Inlandsche Komandant (Native Commandant) system, designed to enable easy mobilization and expected to respond to the VOC’s calls for conscription for its military expeditions.[34] Under VOC rule, settlements in the Ommelanden were intended to be divided mainly along linguistic and sub-regional ethnic lines, but nevertheless settlements often contained mixed groups, and people in inter-ethnic marriages “refused to move to the kampung (quarters) assigned to their separate groups.”[35] The diminutive size of the mosques from Batavia in the eighteenth century appears to be connected to the administrative organization and political autonomy of the Ommelanden’s diverse communities, which fostered the construction of separate mosques for smaller communities rather than larger mosques for bigger congregations; the latter would have required the concerted and unified effort of several neighborhoods or clusters. The Ommelanden Muslim communities did not appear to possess an intermediary level of leadership that could transcend the neighborhood level, despite the inter-ethnic links that connected them.
Palembang, in contrast, was a city under royal authority, and its Grand Mosque (Figs. 12 and 13) is the only Friday congregational mosque known from the eighteenth century. All smaller neighborhood mosques of historical significance were built only in the nineteenth century: the two earliest examples of other Friday congregational mosques date from 1871 and 1873, and initially faced opposition from the officials of the royal mosque.[36] Unlike Melaka and Batavia, Palembang was independent of the Dutch during the eighteenth century. The Grand Mosque of Palembang is part of the second major building project and the relocation of the royal precinct following the 1659 destruction of the citadel and mosque at Kuto Gawang, located at the eastern outskirts of present-day Palembang city. The mosque was begun in 1738 and completed a decade later, by Sultan Mahmud Badaruddin I (r. 1724-58), who had also initiated earlier building campaigns for a mausoleum complex (Kawah Tekurep, 1728) and the royal citadel and palace complex (Kuto Besak, 1737).[37] The minaret was added in 1753, 13 years after the mosque’s completion, during the reign of Badaruddin’s successor, Sultan Ahmad Najamuddin (r.1758-1774).[38] The mosque faced a canal intersection within the overall network of waterways of Palembang, and originally possessed a royal landing platform as well as quay steps to the canals.[39] The original gateways and palace buildings in Palembang’s royal citadel were destroyed by the Dutch, who invaded in 1821 and converted the citadel into their military camp.[40] The cannonfire from the attack fortunately only affected the Grand Mosque’s roof tiles, and the mosque’s tiles and portions of its roof work were consequently replaced by the Dutch Resident in 1823.[41]
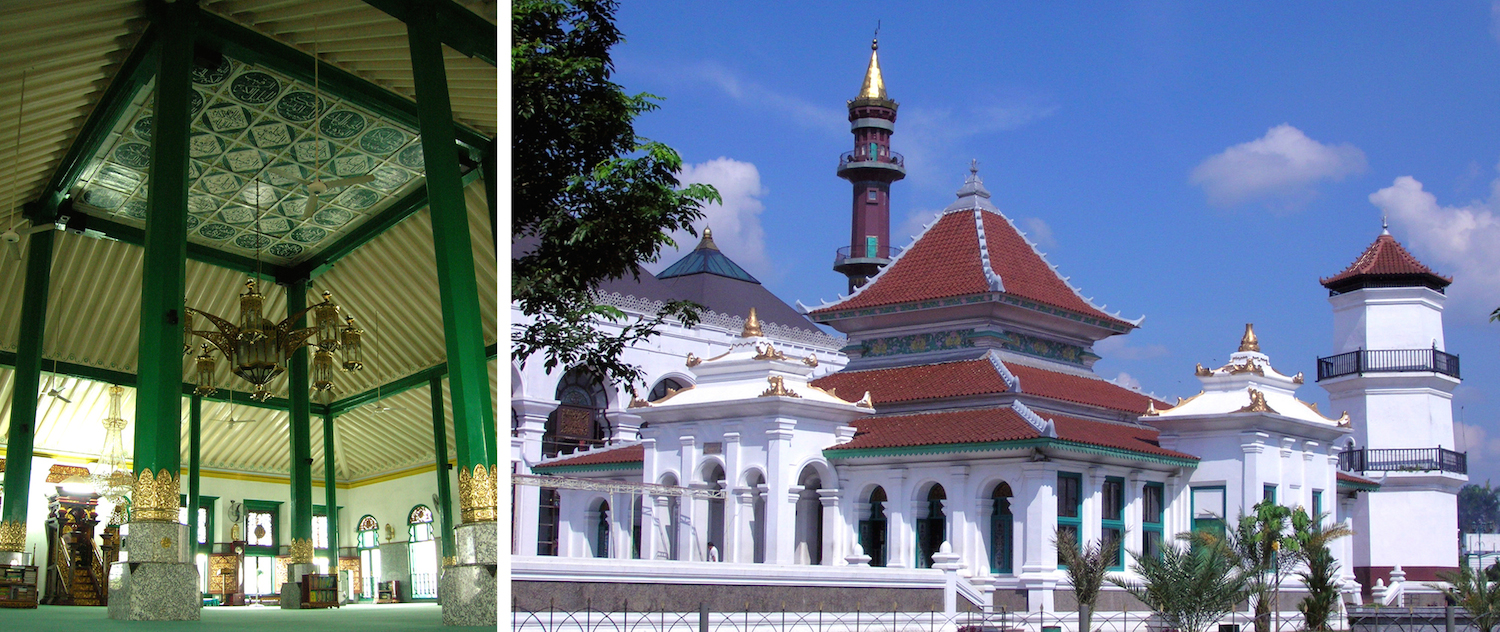
LEFT: Fig. 12. Interior of Palembang Grand Mosque, 1738-48. Photo: Imran bin Tajudeen.
RIGHT: Fig. 13. Original prayer hall of Palembang Grand Mosque (1738-48). Photo: Imran bin Tajudeen.
Palembang also presents an interesting dual cultural inheritance: Sumatran Malay and Central Javanese. Ancient Palembang goes back to the Buddhist Malay polity of Srivijaya, which left behind several seventh-century inscriptions in Old Malay.[42] However, the current aristocratic structure and royal dynasty of Palembang was established by émigré Javanese Muslims from a defeated faction in a dynastic dispute in northern coastal Central Java in the mid-sixteenth century, and they initially acknowledged the suzerainty of their erstwhile rivals.[43] This continued only until 1675, however, when the ruler Ki Mas Hindi (r. 1659-1706) declared an independent Sultanate, adopted the title Sultan Abdul Rahman, and endeavored to re-orient the dynasty to Malay (Sumatran) customs, signaling a political and cultural shift that repudiated the Muslim Javanese overlords and embraced the Malay context of southeast Sumatra.[44] Sultan Mahmud Badaruddin I, patron of the Palembang mosque’s reconstruction, was his third successor.[45] The Javanese cultural dimension in Palembang was an important factor in the construction and significance of its eighteenth-century Grand Mosque.
The eighteenth-century mosques in Melaka, Jakarta and Palembang were thus built in multi-ethnic contexts. In both Melaka and Jakarta they were erected by communities who lived under Dutch colonial rule, but in Melaka these groups lived within the walled merchant town, whereas in Jakarta their neighborhoods lay beyond the city walls. Palembang was under indigenous rule, but its political elite was in fact of Javanese origin and adopted Malay cultural orientation as a political statement against their former Central Javanese overlords, while its Grand Mosque was refurbished in the early nineteenth century (at the close of the long eighteenth century), following colonial conquest. An understanding of these contexts enable a more informed reading of a number of cross-cultural connections that may be read in their structural and spatial configurations.
Architectural Type and Agency
In maritime Southeast Asia, nearly all the extant fifteenth- and sixteenth-century Grand Mosques (Masjid Agung), as royal mosques are typically called, as well as mosques built in mausoleum complexes, were built on some variation of the tajug type, with a multi-tiered pyramidal hip roof (Javanese tajug;[46] Malay bumbung meru or bumbung tiga tangkup) built over a square plan.[47] There are three other traditional mosque types in Southeast Asia with rectangular plans and very different roof forms and structural configurations, but these are not the types employed in the construction of the mosques under discussion, and therefore lie beyond this essay’s present scope.[48] The dominant tajug type, to which the mosques from Melaka, Jakarta, and Palembang belong, is often discussed as a uniform model, but in reality the type encompasses a number of regional models that are distinguished either by formal profile or structural configuration. On the basis of column formation and associated nomenclature for construction details, two key traditions may be distinguished: the Javanese tajug mosque, where the uppermost roof tier (brunjung) may be supported either by four principle columns (soko guru) or one central column (soko tunggal); and the Minangkabau type of West Sumatra, where the top roof tier is supported by five columns in total, made up of both the four core columns in the position of the soko guru in Javanese tradition, and an additional single central column (tonggak macu).[49] From the perspective of structural configuration, all the mosques discussed here belong to the Javanese tajug tradition with four principal columns. In Melaka, this form is known colloquially as “Demak style” (potong Demak) and the four core columns are called tiang seri (radiant column, from the Sanskrit śrī).[50] Despite the Melaka Malay reference to the Demak mosque (see Fig. 2) and the two key structural formats (Javanese and West Sumatran), there is a wide range of variations in both formal profile and structural format to this broad type arising from wood construction options and carpentry details, which tend to be overlooked by surveys that give the appearance of uniformity across sites. In fact, the eighteenth-century mosques in Melaka, Batavia, and Palembang add further dimension to an understanding of model diversity within the Javanese tajug type, which is often treated in a monolithic manner. It is important to note, however, that the references on traditional mosques in Palembang and Jakarta do not record any local names for the model of the tajug mosque type specific to these cities.[51]
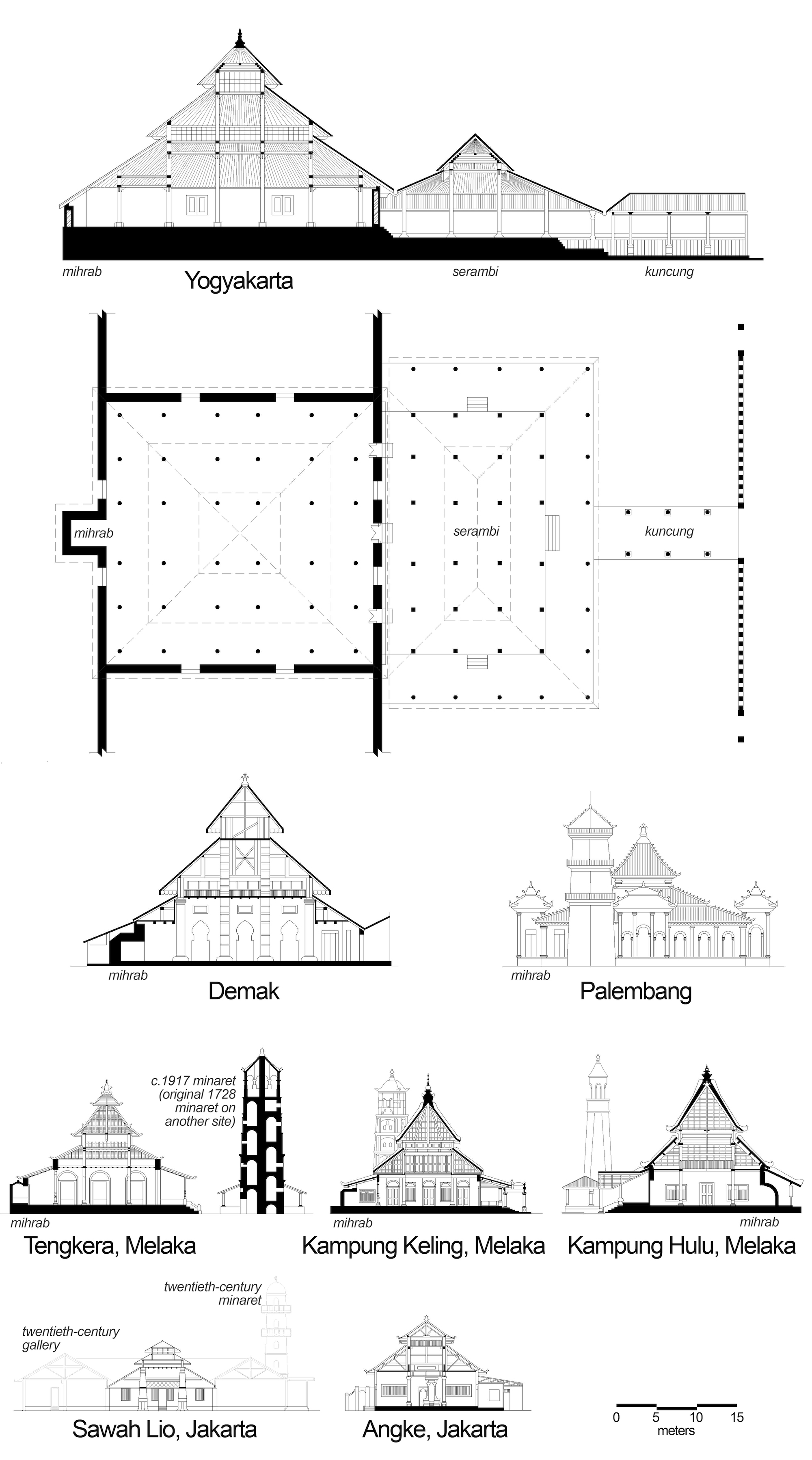
Fig. 14. Distinctions in roof profile and structural configurations, comparison to scale. Drawing: Hadi Osni.
The small- to medium-sized eighteenth-century mosques built for merchant communities in the colonial port cities of Dutch-ruled Batavia and Melaka, as well as the Grand Mosque built in Palembang, belong to the tajug type. However, they also effectively represent typological variations in their timber construction and in the spatial divisions defined by their structural configurations (Fig. 14)[52]. In this way, they cannot be wholly assimilated to the grand tradition of large teakwood royal mosques from Central Java, such as the fifteenth-century Demak mosque and the two eighteenth-century examples from Surakarta (1763, Fig. 15) and Yogyakarta (1785, Fig. 16), which are usually taken as the classic tajug type. Their core ironwood (ulin or belian, Eusideroxylon zwageri) or teakwood structures have been augmented by partial renovation in brick and the addition of minarets and other structures in the eighteenth and nineteenth centuries, but aspects of timber construction remain vital in analyzing these mosques, as will be discussed. These architectural and material nuances complicate the existing assumption of a uniform mosque form in maritime Southeast Asia and demonstrate the contribution of typological analysis to cultural histories in the absence of old images, written records or inscriptions, as is unfortunately often the case for most maritime Southeast Asian mosques. The “deep” aspects of architectural type, particularly structural formats, encode the more hidden cultural-historical layers of agency that may be compared with the more readily observed evidence presented by surface ornamentation and by the form of the minaret that will be reviewed below. In this sense, the present study aligns with Nancy Um’s exhortation to look “beyond the surfaces” in the study of transregional flows in the making of littoral or “coastal architecture,”[53] and leaves the examination of complex combinations seen in the ornamental schema of the mosques, identifiable as to their diverse origins, to another occasion.
Roof profiles constitute one readily observable distinction between the iconic form of the Central Javanese mosque such as the Grand Mosques of Demak, Surakarta, and Yogyakarta, on the one hand, and the eighteenth-century Palembang Grand Mosque and Melaka’s merchant mosques on the other. Already from their external forms it is evident that while the roof tiers of the mosques of Demak, Surakarta, and Yogyakarta are separated by clerestories or walls, in the Melaka and Palembang examples there is almost no gap between the lower two roof tiers, although these are still clearly articulated as separate roof layers (Figs. 4, 5, 6 and 13). However, there is a more remarkable distinction that is also less readily apparent. The structure of Palembang’s royal mosque is distinguished from the oft-cited Javanese examples by the absence of supporting beams that are found in the standard Javanese mosque structural scheme, which span the four core columns below the roof line and connect the four core columns with the second row of columns (compare Figs. 12 and 15). The case in Palembang also stands in strong contrast with mosques of comparable size in Melaka (Figs. 17 and 18) and in the smaller mosques of Batavia (Fig. 8 and 9) which all require various beam support configurations. This key distinction has been overlooked in existing studies. Structural rigidity against shear forces in the Palembang model of mosque structure is achieved by the use of parallel rafters at close intervals—a configuration known in Javanese as usuk rigereh.[54] These are visible from the interior and clearly articulated for aesthetic effect (see Fig. 12), but their important function is to act in concert as a frame in the plane of the roof incline. In contrast, the Surakarta and Yogyakarta royal mosques employ radiating rafters (usuk peniyung)[55] (see Fig. 15). This structural (and aesthetic) distinction is repeated in other mosques of Palembang town built in the nineteenth century.[56]
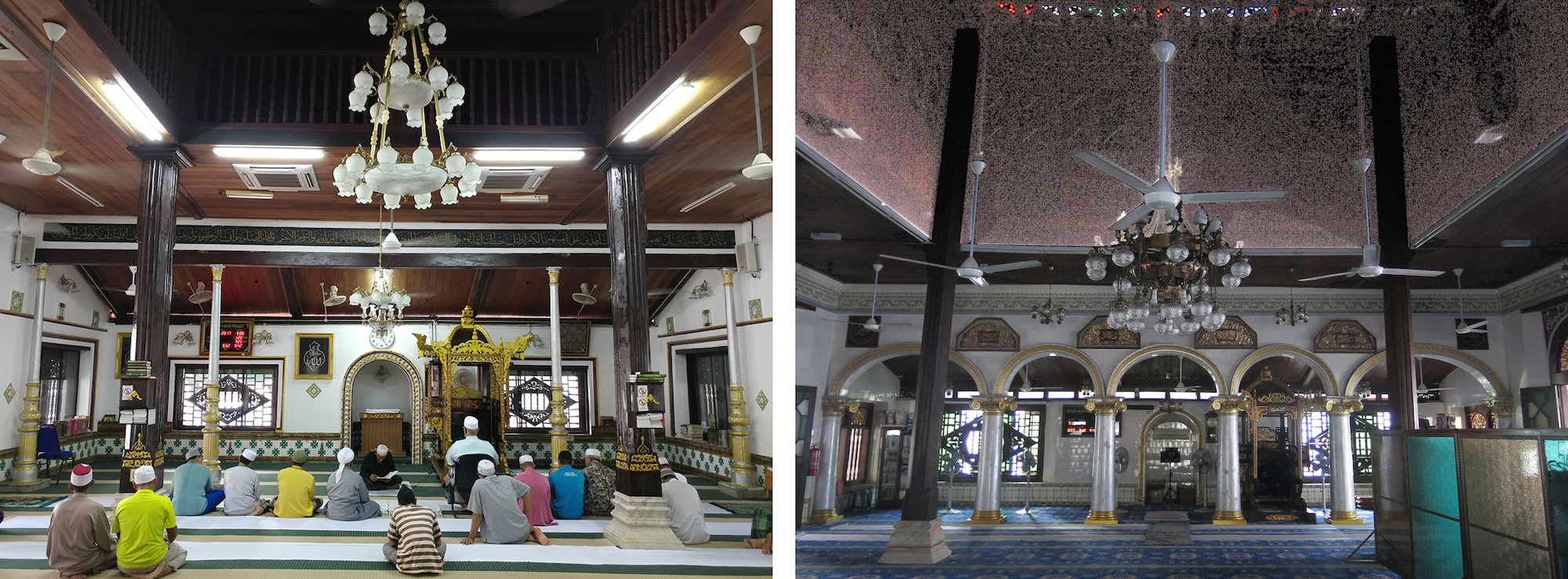
LEFT: Fig. 17. Interior of Tengkera Mosque, 1782, Melaka. Photo: Ahmad Osman.
RIGHT: Fig. 18. Interior of Kampung Keling Mosque, core structure before 1690, Melaka. Photo: Imran bin Tajudeen.
It is significant to note that Javanese techniques were thus used in Palembang to create a structural configuration that had no precedent in mosques found in Java. This observation appears even more remarkable if we recall that the political elite of this Sumatran city were refugees from northern Central Java. Unfortunately, it is not possible to retrace the evolution of this novel experimentation with Javanese building culture: the older seventeenth-century royal mosque of Palembang, whose design would have provided the architectural link to the Palembang mosque’s Central Javanese antecedents, had been destroyed in 1659, and the surviving visual evidence is insufficient for a plausible reconstruction.
Meanwhile, the Melaka mosques of Kampung Keling, Kampung Hulu, and Tengkera, along with the Angke Mosque in Jakarta share a distinct spatial-structural feature that distinguish them from other Southeast Asian mosques of the tajug type: a mezzanine attic (Figs. 8, 17 and 18). These mezzanine attics rest upon the beams bracing the four core columns (tiang seri in Malay), as well as the beams that link these columns to the wall enclosing the prayer hall. The central bay between the four core columns is maintained as a void to an upper attic beneath the top roof tier, and is graced by an open railing enclosing the attic floor in the Kampung Hulu and Tengkera mosques. In Kampung Keling mosque, full-length windows (jendela) that open out onto the central void take the place of the open rail.[57] A variation of this theme is seen in the mosque at Sawah Lio, Jakarta, where the beams bracing the four core columns support a narrow gallery giving access to the top attic (Fig. 9). Field interviews reveal that these attics, which open onto the central bay of the concentric plans of these prayer halls, were formerly used for Quranic and other religious classes. Full upper stories are found in the mosque of Demak and in several examples in Minangkabau, where there is no central void and the full upper floors are built with exterior walls beneath the roof eaves, furnished with windows (see the section for Demak in Fig. 14). In contrast, the mezzanine attic floor in the Melaka mosques and at Angke in Jakarta have no vertical walls with window openings to the mosque exterior. Similarly, mezzanine attics (para/peran) that are found beneath the tall gable roofs of the traditional Malay houses of Melaka are also not true upper stories, suggesting a connection between house construction conventions and religious architecture in the provision of ancillary spaces.
Walls also divide the space in the prayer hall in different ways in Palembang and Melaka. Masonry walls in Melaka mosques occupy the position of the second line of twelve columns (tiang tengah) surrounding the four central columns (see Figs. 17 and 18), leaving the outermost bay beneath the third roof tier as an outer gallery or serambi on three sides, with the exception of the qibla side with the mihrab and minbar. The third, outermost line of twenty columns (tiang serambi), which would originally have been of ironwood, all have been replaced as masonry columns (Kampung Keling, Kampung Hulu), or as cast-iron columns (Tengkera). In contrast, the walls of Palembang mosques are found beneath the eaves of the lowest, third roof tier, and there is no outer gallery to the Palembang royal mosque.[58]
These structural-spatial configurations for mosques from Melaka and Palembang remained constant across mosques built in these respective cities and their hinterlands. The characteristics observed for the eighteenth century also remained consistent in later examples from the nineteenth and early twentieth centuries,[59] allowing us to speak of the existence of local traditions distinct to each city and its cultural sub-region. For instance, up until the 1930s the four principal columns of new mosques in Melaka were always of imported Borneo ironwood, and the last such mosque was built in 1964.[60]
The cantilevered or flying eaves of the top roof tier of the mosques of Melaka and of Palembang’s royal mosque provide another instance of the need to look beneath the surface of outward form. The cantilevered eave profile of the base of the top roof tiers—the change in roof incline just above the eaves—has often been assumed to be the result of Chinese construction methods.[61] This mistaken assumption is reinforced by the presence of ornamentation on the cement roof ridges that were added to the mosques during renovations involving Chinese contractors, which is unfortunately beyond the scope of this discussion. However, a closer look at the ironwood construction that predates the renovations reveals otherwise. The technique of flying rafters found in these mosques to create this profile is in fact the tritisan (overhang) construction commonly employed for Javanese hip-roof (limasan) houses, where the nomenclature even distinguishes between tritisan for the long and short sides of rectangular house plans—cukit and trebil, respectively.[62] Besides the presence of Javanese techniques in Palembang, evidence of Javanese construction in Melaka’s mosques resonates with the evidence from both Malay and Portuguese sources regarding the large presence and cultural influence of Javanese in both precolonial and Portuguese-era Melaka.[63]
The eighteenth-century mosques of Batavia are all two-tiered constructions, except for the example at Sawah Lio, and in each case, the upper roof tier stands clear from the lower roof (Figs. 8 and 9) in the manner consistent with the Sundanese (West Javanese) tajug model.[64] Further, Batavian mosques from this period were built with masonry principal columns from the outset. The stout principal masonry columns at Sawah Lio, built in 1717,[65] would appear to be among the oldest extant mosque structures in Jakarta. A typological perspective reveals the structural form of this diminutive mosque to be a remarkable historical signifier of status. The roof summit of the main hall reaches only 8.1 meters in height, making it the smallest among the mosques surveyed here. Yet, in contrast to the two roof tiers of almost all the other tajug mosques in colonial Batavia, and in spite of its small size, the mosque at Sawah Lio possesses a three-tiered roof. The reason may be sought in the fact that its foundation appears to be connected to a scion from Mataram kingdom (the predecessor of the Surakarta and Yogyakarta courts)—either an aristocrat[66] or a religious figure.[67] Because of its small size, the third, top roof tier has to be supported not by the four principal columns but by short hanger columns (balok panandu) supported upon beams that span the summits of the principal columns (see Fig. 14).[68]
Seen from the perspective of typological details, the eighteenth-century mosques from these three cities provide us with the following seemingly contradictory sets of observations. First, they are examples of the regional diversity within the Javanese tajug form with four principal columns. Conversely, a number of their specific timber construction features are also connected to details of Javanese architecture, and their presence in Palembang and Melaka bear out what is known about the history of migrations and the cultural makeup of these cities. Yet curiously, these features of Javanese wooden house construction are not commonly found in Javanese mosque architecture. Further, in Melaka and Palembang, we may speak of the emergence of distinct traditions in which subsequent mosques from later periods in the immediate regions of these cities were modeled after the distinctive profile and features of the historical examples discussed here. Examining the details of these mosques from a comparative typological framework therefore informs us about the dynamic formation of Southeast Asia’s mosque traditions during the eighteenth century, and moves the discussion away from the assumption that a monolithic tradition had emerged, fully formed, in earlier centuries. In other words, by attending to aspects of structural configuration and construction details, the mosque traditions in Southeast Asia can be more precisely differentiated and historicized.
New Minaret Forms
A discussion of minaret forms in maritime Southeast Asia brings to the foreground the issue of the circulation and translation of precedents. Only two Southeast Asian minarets predate the eighteenth century, both found on the north coast (Pesisir) of Java (Fig.1). These are the c. sixteenth-century minaret at Kudus (Fig. 3),[69] which is based on the fourteenth-century Majapahit red brick temple construction (such as the fourteenth-century Candi Jabung in East Java and, in particular, the signal drum tower or bale kul-kul still found in Bali, such as in Kedaton Kesiman, Denpasar), and that of the old royal mosque at Banten (1560s) (Fig. 19), which was constructed by a Dutchman in the service of the Sultan of Banten and presents a unique adaptation of the lighthouse tower.[70] Both of these minarets are based on precedents that were not continued in the later evolution of mosque architecture. Eighteenth-century minarets in Melaka, Palembang, and Batavia present a very different appearance from the above early examples and involved different Asian groups as benefactors, commissioners, and builders. Three claims for the sources of their forms may be distinguished: Chinese, Tamil, and Hadhrami.
All three of the Melaka mosques in question possess minarets: Kampung Keling (Fig. 20), Kampung Hulu (Fig. 21), and the old Tengkera minaret, now standing as an isolated relic (1728) (Fig. 7).[71] The minaret at the present-day Tengkera Mosque is new (Fig. 6) and was constructed together with ancillary elements such as the gateway, which bears a Hegira date equivalent to 1917. The Melaka minarets have been associated with, or likened to, the “pagoda” in some sources, by which is meant the Chinese pagoda.[72] The initial impression of a pagoda is arguably visible in the new octagonal minaret of Tengkera in Melaka, with its gently tapered octagonal form, pointed roof, and protruding ridges marking each of its levels, and to a lesser extent also in the square minaret of Kampung Keling. However, the square and octagonal minarets of Kampung Keling and Tengkera may also be read as versions of the form assumed by minarets in southern India, and this connection across the Bay of Bengal may in fact be verified more readily and plausibly for Melaka. The relevant and comparable examples from southern India are the octagonal corner minarets of the mid-seventeenth-century Gol Gumbaz domed mausoleum at Bijapur, Karnataka (Fig. 22); and the five free-standing eighteenth-century square minarets of the Dargah complex of Syed Shahul Hameed (1490–1579) in Nagore, Tamil Nadu (Fig. 23), the tallest of which, at 40 meters and known as the periya manar (great minaret), was built by a Sikh Marathi king.[73]
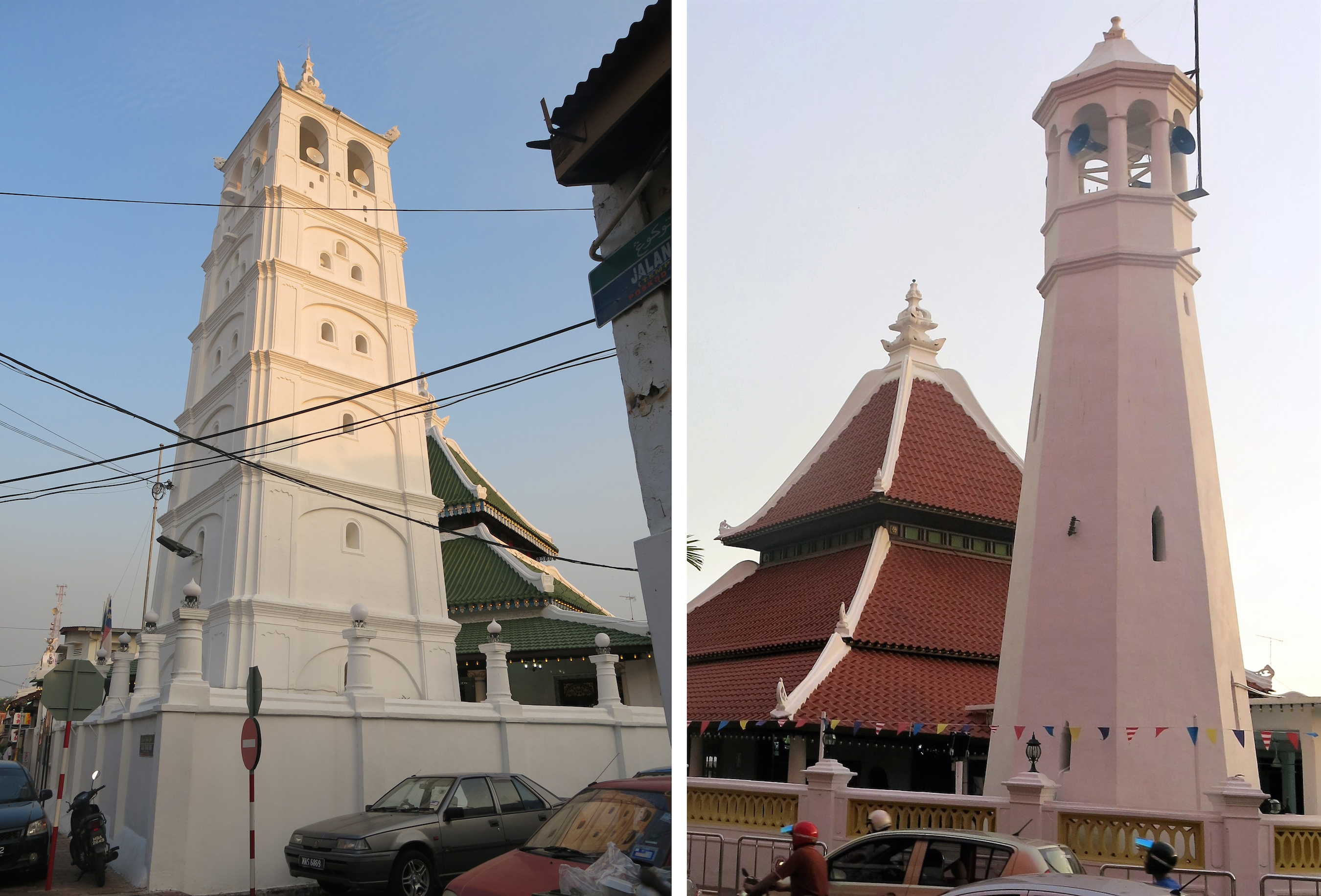
LEFT: Fig. 20. Minaret of Kampung Keling Mosque, Melaka. Photo: Imran bin Tajudeen.
RIGHT: Fig. 21. Minaret of Kampung Hulu Mosque, before 1832, Melaka. Photo: Imran bin Tajudeen.
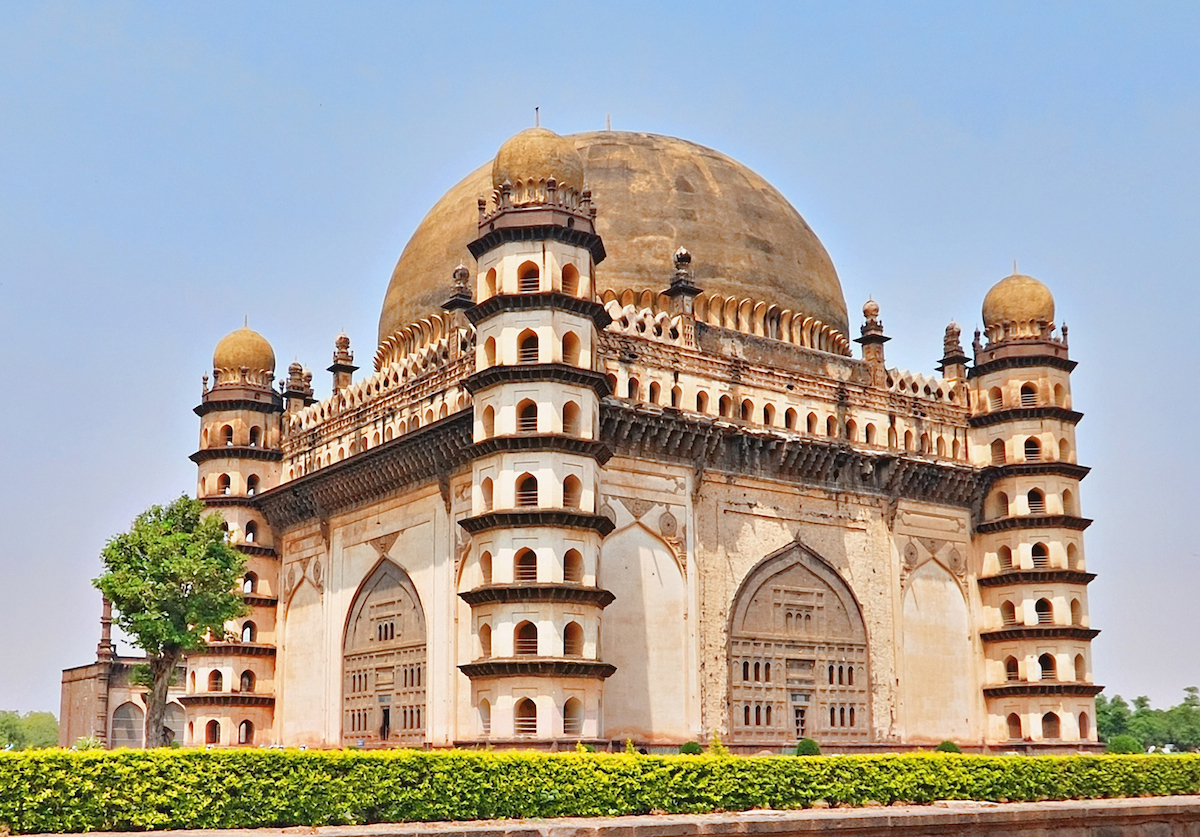
Fig. 22. Gol Gumbaz domed mausoleum, mid-seventeenth century, Bijapur, Karnataka. Photo: Ashwatham, Wikimedia Commons.
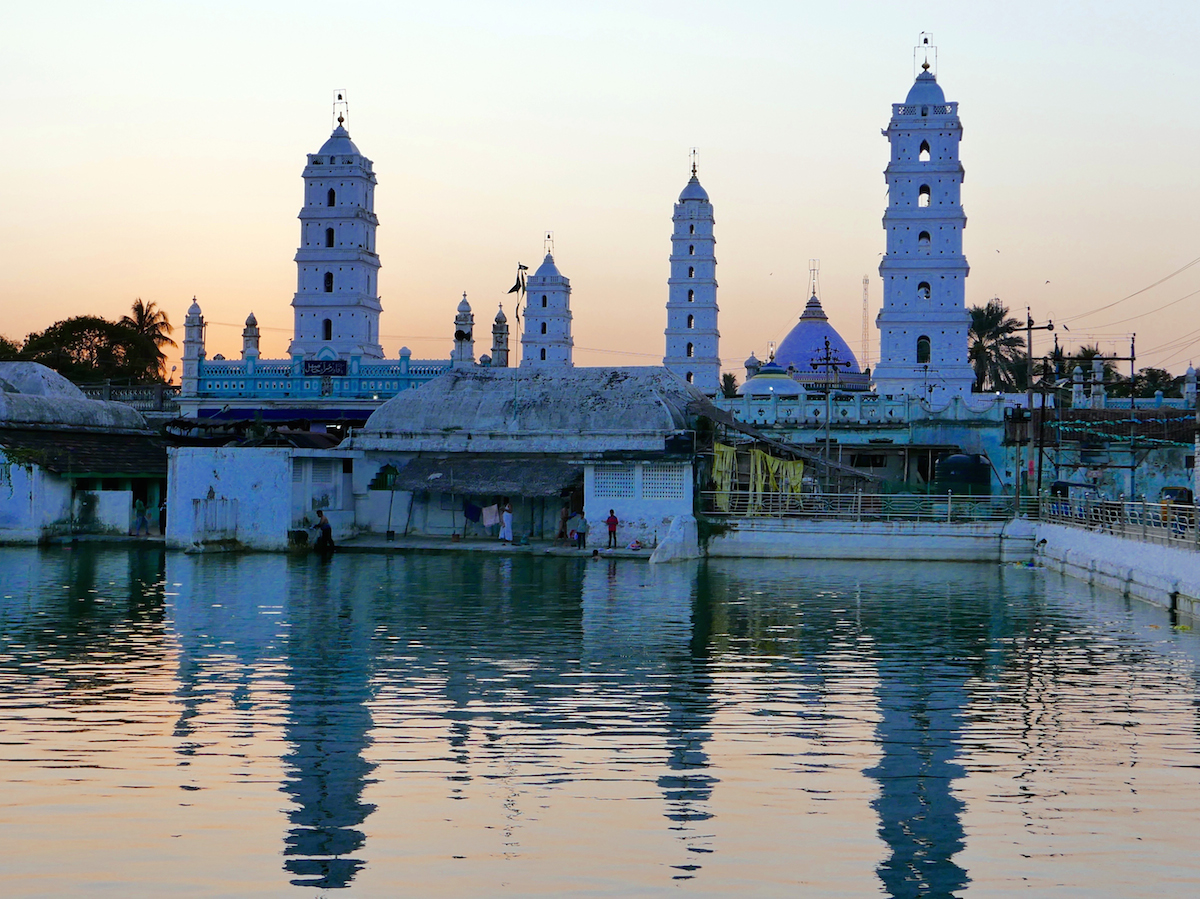
Fig. 23. Dargah complex of Syed Shahul Hameed in Nagore, Tamil Nadu, eighteenth century. Photo: Khir Johari.
There is yet another form of the tower with a fair resemblance to these minarets, namely the octagonal lamp towers (deepstambh) found in seventeenth- and eighteenth-century temples in Goa and Kerala,[74] such as at the eighteenth-century Mahalasa temple in Goa. The latter, however, may have derived from the octagonal engaged minarets of Gol Gumbaz, with the addition of classical elements such as engaged columns from Portuguese Goan architecture, prompting the epithet “Goan Baroque.”[75] The segmented tower form of the Kampung Keling and Tengkera minarets and their multiple lamp niches seem to be modeled upon the precedents set by the Gol Gumbaz and Nagore Dargah examples, with the key difference that the Melaka minarets possess a loggia or roofed pavilion at the summit.
It should further be noted that miniature corner minarets were built in the early nineteenth century for Tamil Muslim mosques in Penang and Singapore, including at the Nagore Dargah memorial shrines erected by the Tamil communities in both cities (Figs. 24, 25, 26 and 27).[76] However, these later examples are not freestanding minarets with interior stories, but corner piers dressed as miniature minarets. They are also not surmounted by the roofed pavilions and Malay finial and ridge-end ornaments that characterize Melaka’s two Tamil-style minarets, mark their localized character, and distinguish them from southern Indian precedents. Arguably, one may read this change as indicative of the demise of a shared localized idiom represented by the presence of the summit pavilions on the older minarets in Melaka and Batavia, which render them recognizable as local or regional, even as the minaret itself is acknowledged as a “foreign” or “imported” form in maritime Southeast Asia. We can also view the form of the later, early nineteenth-century Tamil-style miniature minarets in the mosques and dargahs in the British colonial cities of Penang and Singapore as symbolic of the rise of a more separated immigrant identity that situated itself within a colonial plural society milieu under a foreign power, rather than enfolded into a local cultural one. In either case, with the British already subsuming parts of the Indian subcontinent under its rule, Tamil Muslims arrived in late eighteenth-century Penang and early nineteenth-century Singapore as British colonial subjects, and were received not by an indigenous host society, but by the administrative grid of yet another British colony. Significantly, the founding of Singapore as a British port in 1819 has been described as the turning point marking the end of the “long eighteenth century” in Southeast Asia.[77]
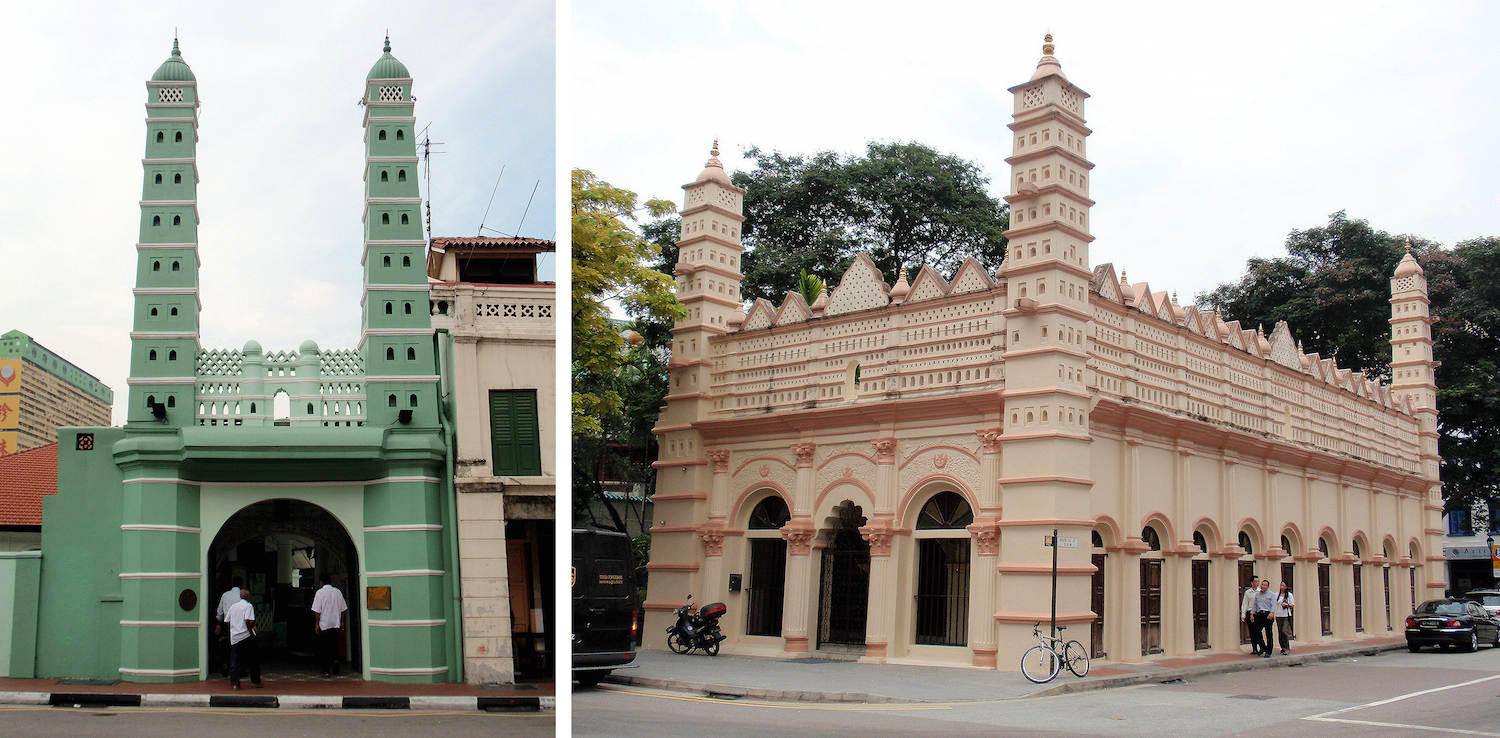
LEFT: Fig. 24. Miniature minarets at the gateway to the Jamek Chulia mosque, 1830, Singapore. Photo: Imran bin Tajudeen.
RIGHT: Fig. 25. Miniature corner minarets at the Nagore Dargah, 1828-30, Singapore. Photo: Imran bin Tajudeen.
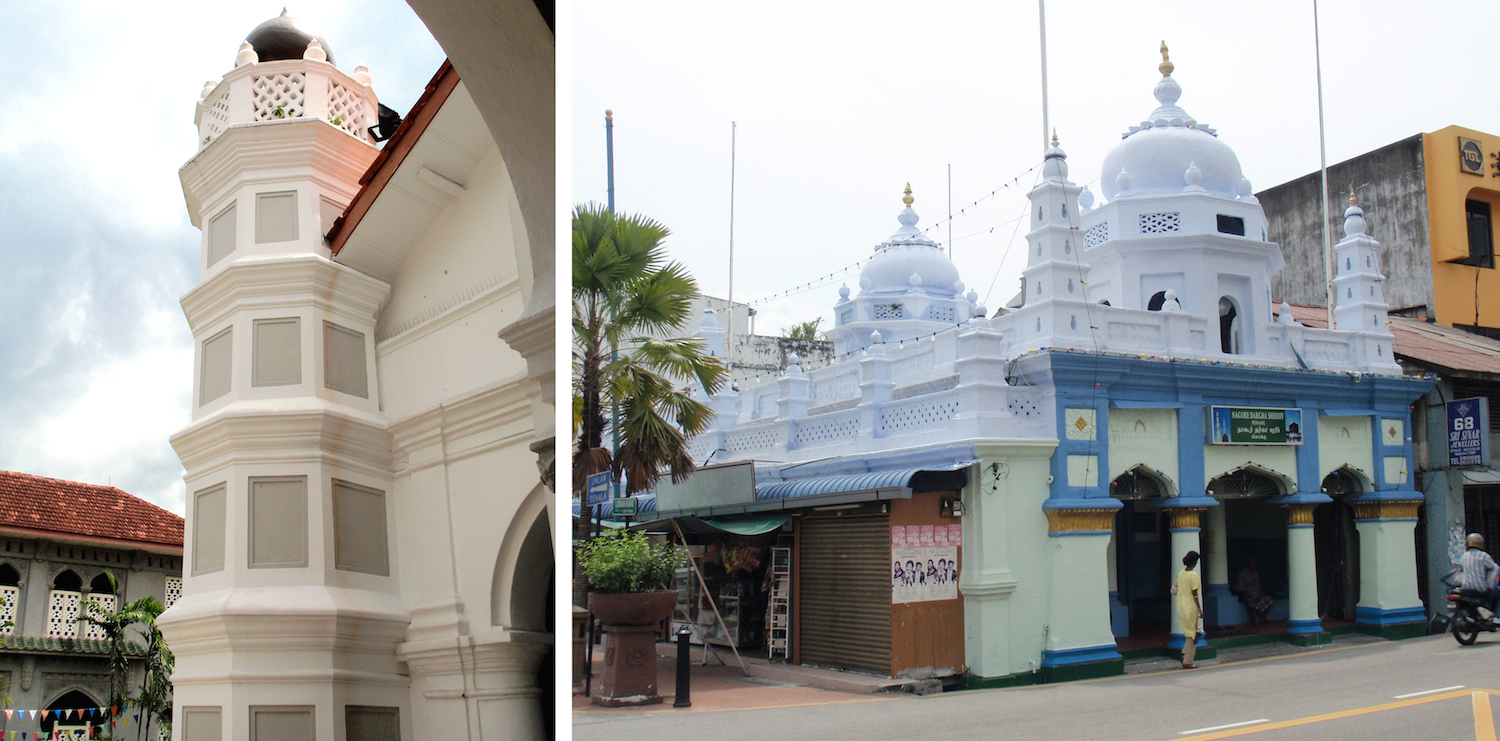
LEFT: Fig. 26. Surviving minaret from the original structure of Kapitan Kling mosque, c.1801, Penang, Malaysia. Photo: Imran bin Tajudeen.
RIGHT: Fig. 27. Miniature corner minarets at the Nagore Dargah, c.1802, Penang, Malaysia. Photo: Imran bin Tajudeen.
Returning to the minarets, we note that Kebun Jeruk (Fig. 10) and Krukut (Fig. 11), two examples (both minarets have been demolished) from colonial Batavia that were built in 1785 by Chinese Muslim communities, did not assume the profile or ornamentation of Chinese pagodas.[78] These minarets, like the ones in Melaka, also feature roofed pavilions at their summits, and may be compared with an older, sixteenth-century “Chinese minaret:” a three-story square tower belonging to a Chinese mosque in Banten’s Pecinan Tinggi or “Upper Chinese Quarter” which survives as a ruin (Fig. 28), and where the four columns at the summit of the two-storey base would have formed a pavilion sheltered by a wooden roof structure. There is a distinct resemblance between the minarets of Krukut and of Pecinan Tinggi, which both articulate a storied tower with mouldings that simulate roofs. These characteristics, however, are insufficient to qualify their articulation as akin to that of Chinese pagodas, as other factors such as their façade articulation and the presence of roofed pavilions atop their summits render such a reading unconvincing.[79]
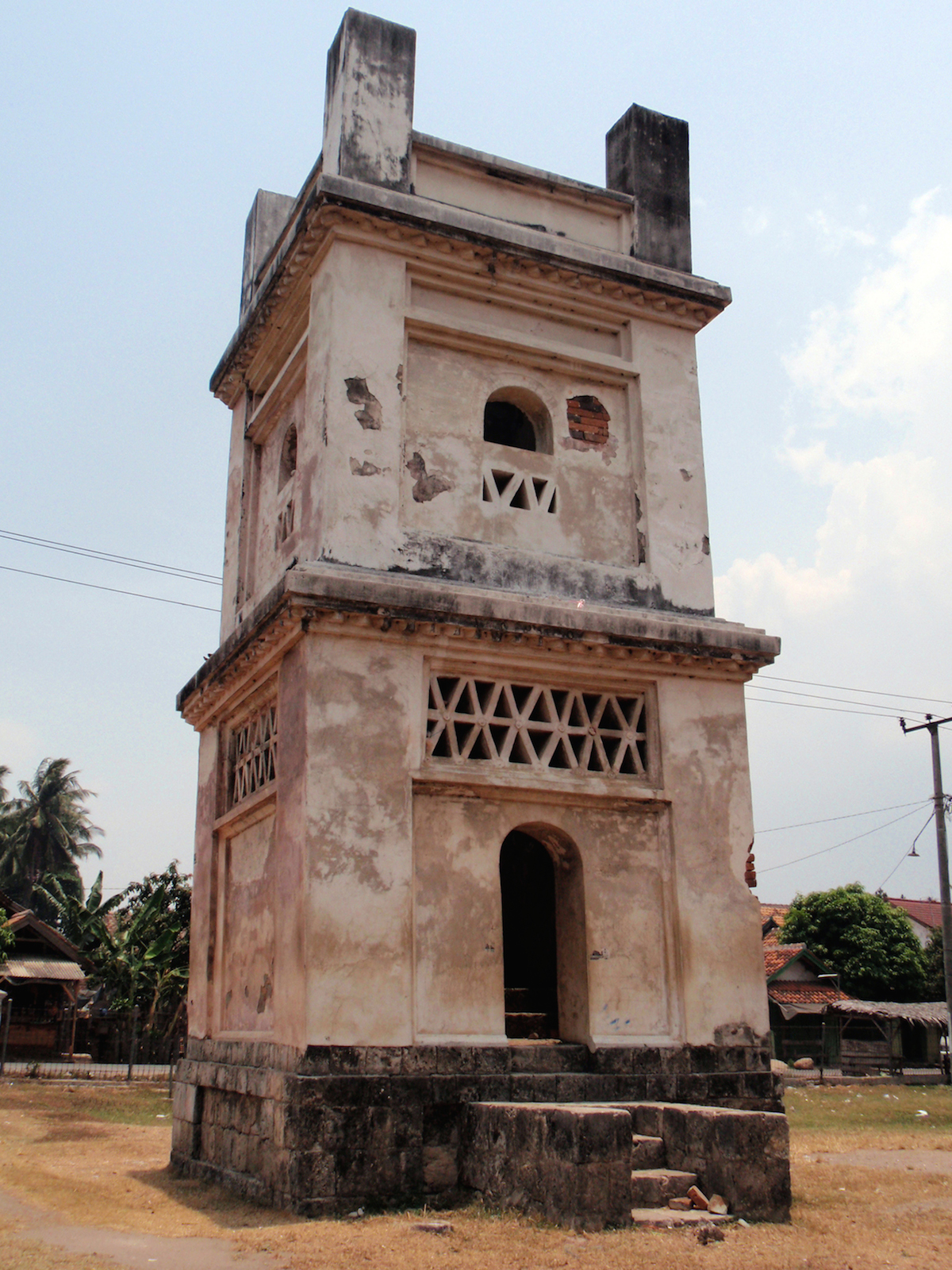
Fig. 28. Minaret of Pecinan Tinggi (Upper Chinese Quarter), sixteenth century, Banten, Java. Photo: Imran bin Tajudeen.
It is evident from these examples that the Chinese Muslim communities in sixteenth-century Banten and in eighteenth-century Dutch Batavia did not employ architectural features that could be associated readily with China, such as were found in brick or timber Buddhist pagodas, in constructing the three minarets that are firmly associated with their use and can be attributed to them. However, the two Melaka minarets supposedly resembling Chinese pagodas could just as readily be associated with the minarets of southern India.[80] The minarets built for, or commissioned by, the Tamil Muslim community of Melaka adapted the free-standing minarets seen in the famous mausoleum or dargah complex at Nagore and integrated it with a summit pavilion and the stucco rendition of Malay roof ornaments.
Meanwhile, Kampung Hulu’s minaret (Fig. 21) differs from the minarets of Kampung Keling and Tengkera. It assumes the form of a tapered octagonal shaft surmounted by a lantern or loggia capped by a conical octagonal roof. The original benefactor of Kampung Hulu mosque, built in Melaka’s Malay quarter, was the Kapitan of the Malay community, who is commemorated in the inscription above the main door to the mosque mentioned earlier and who was half-Chinese. As such, this mosque can be the one most closely associated with Chinese patronage, but here the minaret does not recall a Chinese pagoda. Instead, its tapered, octagonal profile resembles a lighthouse, which is not implausible given its location along the Melaka River and its role in the trade community. Its silhouette also recalls the mud brick and stucco minarets of Hadhramawt valley in southern Arabia (today’s Yemen),[81] which were typically cylindrical rather than octagonal. Furthermore, the benefactor of the 1892 renovation of Kampung Hulu mosque was indeed a Hadhrami Arab,[82] but it is clear that the minaret predates this late renovation. The exact date of Kampung Hulu’s minaret is uncertain, but as mentioned, it was already depicted in an 1832 illustration, so it may date from the period when masonry additions were made to the mosque hall in 1728, since no other date of renovation is recorded.[83]
Other minarets in maritime Southeast Asia that are traceable to Hadhrami benefactors display a tapered profile culminating in a loggia, which again resemble the examples known in Hadhramawt. These include the minaret of Lebuh Aceh mosque, built in 1808 at the close of Southeast Asia’s long eighteenth century by an Acehnese Arab benefactor for the Malay quarter of Penang (Fig. 29);[84] and the minaret of the An-Nawier mosque (Fig. 30) in Pekojan in Batavia, which was built by an Arab benefactor around 1897 to augment the mosque that was already in existence in the old district of the Khwaja Muslim merchants from India. The Pekojan minaret was built as part of the extension of the mosque by a French architectural firm, and features palmette antefixes and a band of rustication. It should be noted that the oldest known mosques in Hadhramawt originally had low, square minarets (such as the one at al-Aydarūs Mosque, Tarim, built in 1901 Tarim), and the taller, tapered cylindrical minarets that characterize many mosques in Hadhramawt today only emerged later, replacing the older form. An example of this change is found in the Jami’ Mosque of Shibam (eighth century, expanded fourteenth century),[85] whose present minaret in the latter form was erected around the sixteenth century.[86] Meanwhile, the Southeast Asian minarets that directly resemble the cylindrical or octagonal minaret form found in Hadhramawt today date from the nineteenth century. Given that many of the extant Hadhramawt minarets with similar features have been assigned to a contemporaneous period,[87] it is possible that the late Hadhramawt-style minaret developed in dynamic interaction with the minarets built by émigré Hadhrami benefactors in maritime Southeast Asia, among other locations in the diaspora, in the course of the eighteenth and nineteenth centuries. [88] These were constructed in the manner seen in the so-called “Jawa Baroque” (Southeast Asian Baroque)[89] mansions of the Al-Kaf family in Tarim, Yemen, such as the ‘Ishshah Palace (1870s-1930s).[90]
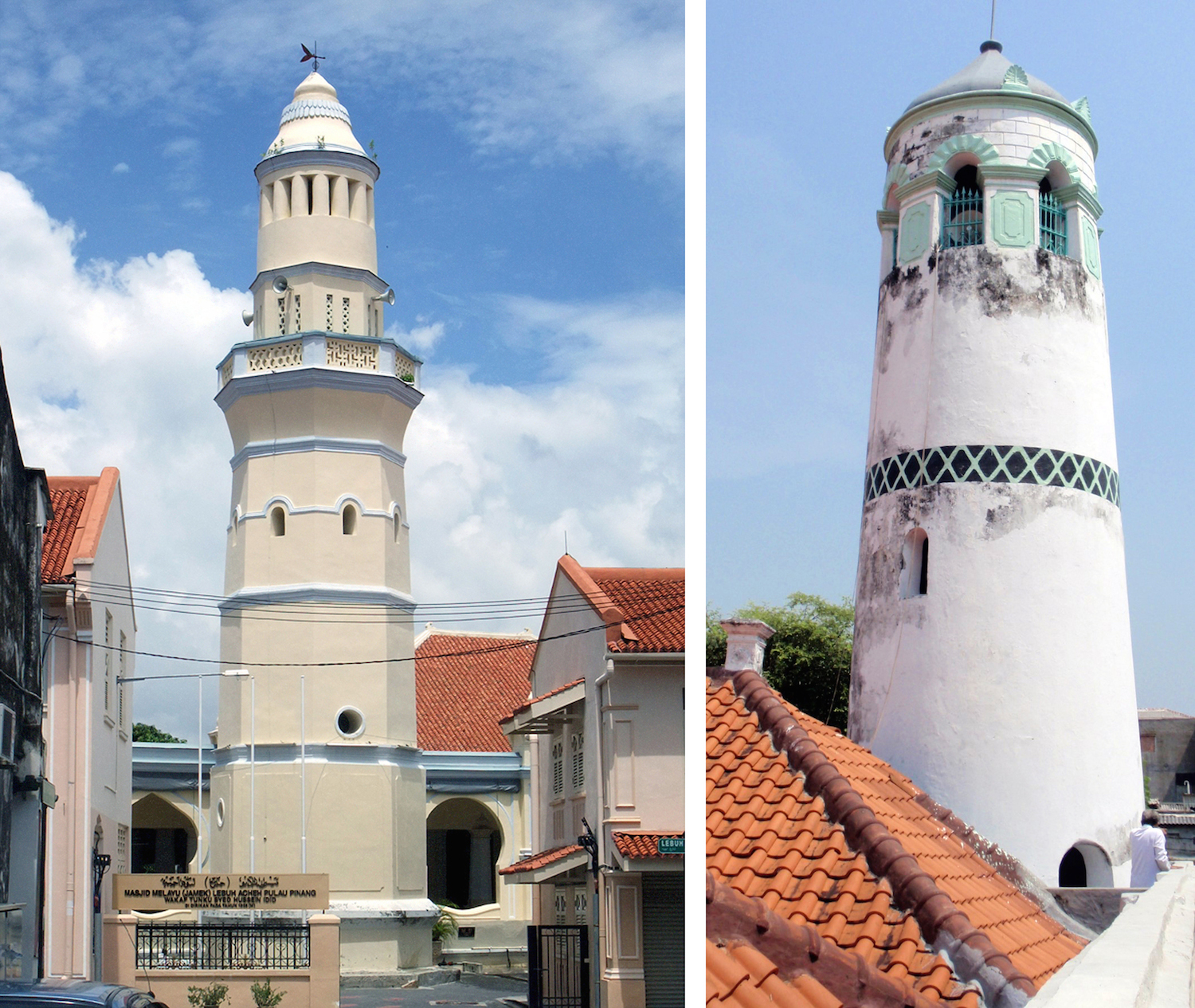
LEFT: Fig. 29. Minaret of Lebuh Aceh Mosque, 1808, Penang. Photo: Imran bin Tajudeen.
RIGHT: Fig. 30. Minaret of An-Nawier Pekojan Mosque, 1897, Jakarta. Photo: Imran bin Tajudeen.
Besides the finial and ridge end, Javanese tradition also includes ornaments repeated along the length of the ridge,[91] examples of which may be found in the north coastal Pesisir region of central Java, such as the traditional houses in the town of Kudus and also on the two-tiered roof of the pavilion atop its famous sixteenth-century red-brick minaret (Fig. 31). The same spiked roof ridge ornament is also found on the traditional houses of Palembang as well as on the roofs of Palembang royal mosque and its minaret, which has an octagonal plan and two corbelled galleries (Figs. 13 and 32). In Palembang, where the pointed ridge tile ornaments are called daun simbar (leaf of the fern drynaria sparsisora),[92] or alternatively “cascade of thorns” (jurai duri), and colloquially as “goat’s horns” (tanduk kambing), the origin of the feature is lost in popular memory, and the scholarship on these mosques is likewise unaware of the connection to Central Java’s northern coastal architectural ornament depsite the fact that, as noted earlier, Palembang’s royal dynasty, established in the sixteenth century, is descended from émigrés from Pesisir on the north coast Central Java from the mid-sixteenth century. The spike ornaments, which are specially-made ornamental ridge tiles, adorn the roofs of Palembang’s houses built in the traditional customary model, called the Rumah Adat Limas Palembang, similar to the way they embellish north coast Central Javanese ones.
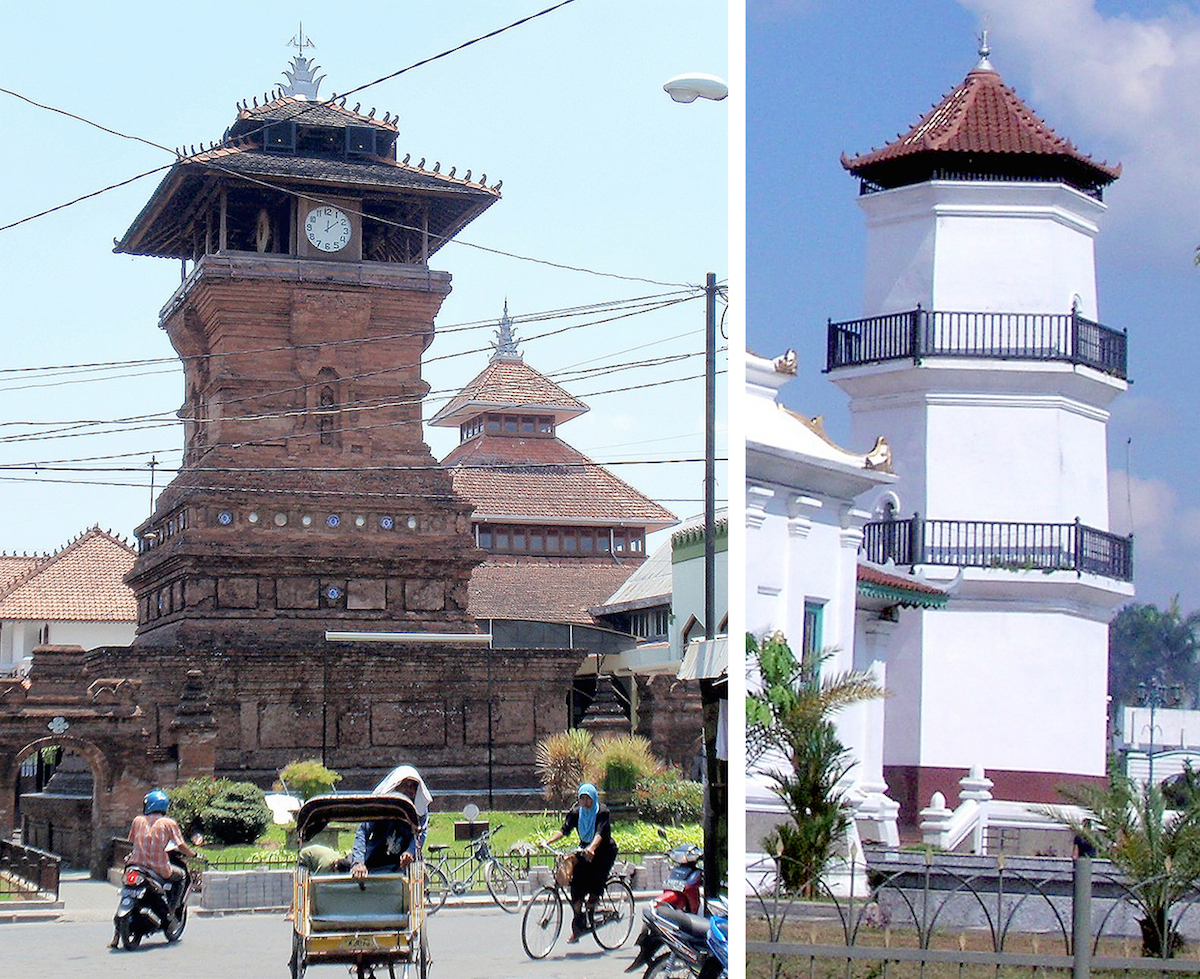
LEFT: Fig. 31. Minaret and Mosque of Kudus (mosque foundation 1549, minaret repair inscription 1685), north coast (Pesisir) Central Java. Photo: Imran bin Tajudeen.
RIGHT: Fig. 32. Minaret of Palembang Royal Mosque (1753). Photo: Imran bin Tajudeen.
At the time of the Dutch attack upon Palembang in 1821, the royal mosque was roofed with terracotta tiles and possessed spike ornaments on the ridges, while the minaret roof was in thatch, which was subsequently damaged by the attack. In the restoration initiated by the Dutch Resident in 1823, the thatch roof of the minaret was replaced by terracotta tiles, and the daun simbar spike ornaments were dutifully installed by the local builders, since these ornaments, inherited from Central Javanese practice, are part of the repertoire of ridge tiles in Palembang customary vernacular building construction, such as in its customary houses (Rumah Adat Limas Palembang).[93] The continuity of the ornament motif on the royal mosque of Palembang points to its persistence among the builders of Palembang in the early nineteenth century (before or in spite of the loss of popular understanding of their origins) and is a remarkable testimony of the strength and continuity of a building culture.[94]
The comparison of eighteenth-century minaret forms from the three cities in Southeast Asia with those from the Islamic traditions of Nagore in southern India and Hadhramawt in southern Yemen indicate the uncertainties in chronology in the study of the architecture of these maritime Muslim societies, which fall outside the canon of Islamic architecture surveys. Furthermore, as the conflation of two Melaka minarets with the Chinese pagoda and a lack of familiarity with very similar minarets from southern India shows, there is a general loss of visual literacy in, and familiarity with,[95] the architectural traditions of maritime Asia. In particular, this loss of familiarity includes the old tajug or multi-tiered pavilion forms in Southeast Asia, of which these mosques are examples. The old minarets bear witness to the circulation of architectural forms that have since been largely forgotten. And the end of the long eighteenth century in maritime Southeast Asia witnessed the construction of Tamil mosques in Penang and Singapore with miniature minarets that reflect the southern Indian tradition but no longer bear the distinctive pavilion summit of the older, eighteenth-century minarets of Southeast Asia. In addition to these long-distance links, a regional connection is also seen in the example from Palembang, where a seemingly trivial roof ridge ornamental motif reflects the Central Javanese origins of the city’s royal dynasty. While the migration has not been forgotten, the significance of the ornament in connection with this historical link has apparently faded completely from popular memory, and therefore from the scholarship as well.
Conclusion
During the eighteenth century, the basic design of maritime Southeast Asia’s mosques followed from the region’s Malayo-Javanese typological bases, but they presented several changes from the preceding periods. The examples from the three cities discussed demonstrate that these changes range from the use of masonry for the principal columns in colonial Jakarta to the development of new spatial-structural arrangements. The typological basis for mosques in the region was neither a uniform configuration nor an unchanging template, but a framework for construction that could be adapted to specific contexts. These adaptations, however, are better understood from a knowledge of Javanese construction. Thus, even as we acknowledge the existence of multiple models that break the narrative of the monolithic Javanese tajug type, it is significant that these varieties result from modifications of the Javanese tradition in terms of construction and even ornament, the typological information for which is preserved to the present day in Javanese manuals that enable us to identify regional permutations in mosques found outside Java.[96] It is tempting to suggest that the Javanese manuals preserve knowledge that was in fact shared with these neighboring regions where it has escaped the written record. However, examples from the field indicate that the construction details referred to are indeed localized in Javanese wooden vernacular house construction, rather than being common to traditional house forms across the maritime region. Further, these mosques also illustrate histories of differentiation in the mosque model that can be connected to or compared with what is known of histories of Javanese migration and, in some cases, to the sociocultural background of the clients or builders.
Significantly, even in early nineteenth-century Singapore, the literate urban community that developed around the Sultan Mosque was predominantly Javanese, [97] while the mosque bore affinities with eighteenth-century Melaka examples.[98] Both indigenous and Portuguese sources record how fifteenth- to sixteenth-century Melaka comprised a large Javanese community. Such anecdotes point to the possible extent of Javanese participation in construction as part of a migration to major port cities in the region, though this observation demands further study.
If the form of the prayer hall evinces the adaptation of local and regional, Javanese-derived vernacular construction, the minaret as a comparatively foreign structure affords a look at the involvement of groups and the comparability with traditions from farther afield. The contribution or intervention of Southern Chinese, Hadhrami, and Tamil builders and patrons has resulted in an array of architectural forms, but some instances of attribution have been mistaken, and not all of the architectural attributes are connected directly or firmly to their places of origin. Moreover, Southeast Asia’s eighteenth-century minarets require a comparative outlook that stretches across the maritime Asian realm and demonstrate the long range across which architectural ideas and forms could travel by sea. Such an outlook presents both an excitingly wide frontier and simultaneously a tremendous challenge given the paucity of accurate, foundational documentation for the maritime frontiers of southern Arabia and southern India.[99] However, despite these limitations, it is still possible to point out some of the obvious resonances that can be gleaned from a mere visual comparison, and to cross-reference them with what is known of migration histories and cultural connections. The preceding discussions in this article also suggest some possible future lines of inquiry on the architecture of migration that would benefit from more rigorous trans-regional and cross-cultural comparisons, including greater attention to intra-regional exchanges across a large maritime region, that shift the discussion on the complex histories of architectural translation beyond the reductive categories of “indigenous” and “foreign”.
Imran bin Tajudeen is Assistant Professor in the Department of Architecture at the National University of Singapore
Acknowledgements: This research was supported by NUS MOE ACRF Start-up Grant R-295-000-096-133. I am grateful to the editors and the anonymous reviewers for their comments on an earlier draft of this article.
[1] Zakaria Ali, Islamic Art in Southeast Asia 830A.D.-1570A.D. (Kuala Lumpur: Dewan Bahasa dan Pustaka, 1994).
[2] Timothy E. Behrend, “Kraton, Taman and Mesjid: A Brief Survey and Bibliographic Review of Islamic Antiquities in Java,” Indonesia Circle 35 (November 1984), 29-55; Ahmad E.I. Wahby, The Architecture of the Early Mosques and Shrines of Java: Influences of the Arab Merchants in the 15th and 16th Centuries (PhD dissertation, Otto-Friedrich-Universität Bamberg, 2007).
[3] Hugh O’Neill, “South-East Asia,” in The Mosque History Architectural Development and Regional Diversity, ed. Martin J. Frisman, and Hasan Uddin Khan (London: Thames and Hudson, 1994), 224-40.
[4] Kees van Dijk, “The Changing Contour of Mosques,” in P.J.M. Nas, ed., The Past in the Present: Architecture in Indonesia (Rotterdam: NAi, 2007), 45-66.
[5] Anthony Reid, “The ‘Seventeenth Century Crisis’ as an Approach to Southeast Asian History,” Modern Asian Studies 24:4 (1990), 639-59.
[6] See Anthony Reid, A History of Southeast Asia: Critical Crossroads (Chichester: Wiley Blackwell, 2015), 143.
[7] Barbara Watson Andaya, To Live as Brothers: Southeast Sumatra in the Seventeenth and Eighteenth Centuries (Honolulu: University of Hawaii Press, 1993), 68.
[8] H. Jalaluddin, ed., Petunjuk Kota Palembang (Dari Wanua ke Kotamadya) (Palembang: Humas Pemerintah Kotamadya, 1991), 38-48.
[9] The accounts of the dismantling of the stonework of Melaka’s royal mosque and other mosques are by Gaspar Correia, Lendas da India (1858 [c.1556]), cited in Manuel Joaquim Pintado, Portuguese Documents on Malacca (Kuala Lumpur: National Archives of Malaysia, 1993), 243; and by Giovanni da Empoli in a letter of 1514, cited in Rui Manuel Loureiro, “Historical Notes on the Portuguese Fortress of Malacca (1511-1641),” Revista de Cultura / Review of Culture 27 (2008), 74-92.
[10] Barbara W. Andaya and Leonard Y. Andaya, A History of Malaysia (Basingstoke: Palgrave, 2017), 71, 78.
[11] Reid, A History of Southeast Asia, 152.
[12] Leonard Blussé, “Chinese Century: The Eighteenth Century in the China Sea Region,” Archipel 58: 3 (1999), 116.
[13] Andaya and Andaya, A History of Malaysia, 97-100.
[14] J. Kathirithamby-Wells, “The Long Eighteenth Century and the New Age of Commerce in the Melaka Straits,” in On the Eighteenth Century as a Category of Asian History: Van Leur in Retrospect, ed. Leonard Blussé and Femme S. Gaastra (Brookfield: Ashgate, 1998), 58.
[15] Imran bin Tajudeen, “Beyond Racialized Representation: Architectural Linguæ Francæ and Urban Histories in the Kampung Houses and Shophouses of Melaka and Singapore,” in Colonial Frames, Nationalist Histories, ed. Madhuri Desai and Mrinalini Rajagopalan (Farnham & Burlington: Ashgate, 2012), 213-52.
[16] Manuel Godinho de Eredia, Eredia’s description of Malaca, Meridional India, and Cathay (Kuala Lumpur: Malaysian Branch of the Royal Asiatic Society, 1997).
[17] See Imran bin Tajudeen, “Beyond Racialized Representation,” 226, 230-1.
[18] Anthony Reid, “The Structure of Cities in Southeast Asia: 15th to 17th centuries,” Journal of Southeast Asian Studies 11:2 (1980), 235-50, 240.
[19] This is the “Plan de la Ville et Forteresse de Malacca,” François Froger, c.1690. Original in Archives Nationales, Paris; see Lim Huck Chin and Fernando Jorge, Malacca, Voices from the Streets (Kuala Lumpur: Badan Warisan Malaysia, 2006), 89, 104.
[20] Nasir, Mosques, 37; M. Rasdi and Ismail, Traditional Muslim Architecture, 11.
[21] Author’s field record, 2 Jan 2002.
[22] First, the year 1872 is given for Kampung Keling’s renovation in Mohd Tajuddin M. Rasdi and Alice S. Ismail, Traditional Muslim Architecture in Malaysia (Skudai: Pusat Kaji Alam Bina Dunia Melayu KALAM, 2003), 16-17; and Abdul Halim Nasir, Mosques of Peninsular Malaysia (Kuala Lumpur: Berita, 1984), 37, but the date 23 Rajab 1288H (7 Oct 1871) accompanies the Arabic and Malay commemorative inscriptions found on the inner and outer sides of the gateway (Author’s field record, 2 Jan 2002).
Second, Nasir, Mosques, 37 states that renovations on the Tengkera mosque were made in 1890 and 1910, but the gateway to the present mosque is inscribed with the equivalent of the year 1917/1918 (1336 AH) (Author’s field record, 2 Jan 2002).
[23] Nasir, Mosques, 37; M. Rasdi and Ismail, Traditional Muslim Architecture, 11.
[24] The illustration, by Justinian Gantz and dated 1834, is found in Peter James Begbie, The Malayan Peninsula (Madras: Vepery Mission Press, 1984), opp. 370.
[25] Remco Raben, “Round about Batavia: Ethnicity and authority in the Ommelanden, 1650-1800,” in Jakarta-Batavia: Socio-Cultural Essays, ed. Kees Grijns and Peter J.M. Nas (Leiden: KITLV Press, 2000), 93-114.
[26] Adolf Heuken, Mesjid-mesjid tua di Jakarta (Jakarta: Yayasan Cipta Loka Karya, 2003), 69.
[27] Raben, “Round about Batavia,” 94-98.
[28] Heuken, Mesjid-mesjid tua, 43, 67.
[29] Author’s field record, 2 Jan 2002.
[30] Heuken, Mesjid-mesjid tua, 43.
[31] Ibid., 74-6.
[32] This photograph is reproduced in Heuken, Mesjid-mesjid tua, 74, without source attribution.
[33] Heuken, Mesjid-mesjid tua, 76.
[34] Raben, “Round about Batavia,” 97, 106-7.
[35] Raben, “Round about Batavia,” 100.
[36] Yudhy Syarofie, Masjid kuno di Sumatera Selatan (Palembang: Dinas Pendidikan, Pemerintah Provinsi Sumatera Selatan, 2011), 33, 41, 44.
[37] Djohan Hanafiah, Masjid Agung Palembang: Sejarah Dan Masa Depannya (Jakarta: Haji Masagung, 1988), 13-14.
[38] Hanafiah, Masjid Agung Palembang, 20.
[39] Hanafiah, Masjid Agung Palembang, 81, 85-7.
[40] Hanafiah, Masjid Agung Palembang, 80.
[41] Ibid., 26.
[42] George Cœdes, Sriwijaya: History, Religion & Language of an Early Malay Polity: Collected Studies (Kuala Lumpur: Malaysian Branch of the Royal Asiatic Society, 1992).
[43] Djohan Hanafiah, Melayu-Jawa: citra budaya dan sejarah Palembang, 130.
[44] Djohan Hanafiah, Melayu-Jawa: citra budaya dan sejarah Palembang, 148, 195.
[45] Hanafiah, Melayu-Jawa, 198.
[46] For detailed typological discussions and comparisons of Javanese mosques, see Bambang Setia Budi, “A Study on the History and Development of the Javanese Mosque II: The Historical Setting and Role of the Javanese Mosque under the Sultanates,” Journal of Asian Architecture and Building Engineering 4:1 (2005), 1-8; Bambang Setia Budi, “A Study on the History and Development of the Javanese Mosque III: Typology of the Plan and Structure of the Javanese Mosque and Its Distribution,” Journal of Asian Architecture and Building Engineering 5: 2 (2006), 229-36.
[47] Nash Rahman, Masjid: sejarah, ciri-ciri pembentukan dan pembinaan masjid-masjid dunia, Malaysia dan Kuala Lumpur (Kuala Lumpur: Puncak Awal, 1998), 258, 260.
[48] Imran bin Tajudeen, “Pre-Islamic and Vernacular Elements in the Southeast Asian Mosques of Nusantara,” in Cambridge World History of Religious Architecture, gen. ed. Richard A. Etlin, Vol: Modern Islamic Architecture, ed. Hasan-Uddin Khan (Cambridge: Cambridge University Press, forthcoming).
[49] For a detailed typological discussion of Minangkabau (West Sumatran) mosques, see Yuwono Sudibyo, Arsitektur Tradisional Mesjid Sumatera Barat: Pengamatan Sepintas (Padang: Author, 1987).
[50] Abdullah b. Mohammed (Nakula), Bentuk-bentuk bangunan masjid: kunci memahami kebudayaan Melayu (Kuala Lumpur: Kementerian Kebudayaan Belia dan Sukan, Malaysia, 1978), 42.
[51] Hanafiah, Masjid Agung Palembang, 15, merely refers to the wrong term limas, which properly refers to a hip roof.
[52] Fig. 14 drawings based on: Heuken, Mesjid-mesjid tua, 44, 66 (Sawah Lio and Angke); Sumalyo, Arsitektur mesjid, 509, 519 (Demak and Yogyakata); Megat Ariff Shah, Ezrin Arbi, and Nila Keumala, “Historiography of Mosque Architecture in Malaysia: Analysis of Texts by Five Authors,” Journal of Design and Built Environment 16:2 (2016), 52 (Tengkera); M. Rasdi and Ismail, Traditional Muslim Architecture, 12-17 (Kg Hulu and Kg Keling); and Hanafiah, Masjid Agung Palembang, 82 (Palembang).
[53]Nancy Um, “Reflections on the Red Sea Style: Beyond the Surface of Coastal Architecture,” Northeast African Studies 12:1 (2012), 244-71, 254.
[54] Ismunandar, Joglo, 107, 108.
[55] Ismunandar, Joglo, 108, 110, 113.
[56] For a recent survey of these mosques, see Syarofie, Masjid kuno di Sumatera Selatan.
[57] A photograph from 1986 by architect David Mizan Hashim, kept with the MIT Aga Khan Archive, shows that the central void had been covered by a gridded plasterboard false ceiling before its restoration.
[58] An outer gallery or serambi, enclosed by walls rather than open rails as seen in Melaka, was added in 1897: see Hanafiah, Masjid Agung Palembang, 20-21; but this extension was removed in the renovations of 2001 (Author’s field record, 10 Jul 2005).
[59] For descriptive and visual catalogues of mosques from the towns and surrounding region of Melaka and Palembang, see Mohamed bin Hj Ahmad, Sejarah ringkas masjid-masjid negeri Melaka (Melaka: Majlis Agama Islam Melaka, 1997), and Syarofie, Masjid kuno, respectively.
[60] Abdul Halim Nasir, Seni bina masjid di Dunia Melayu-Nusantara (Bangi: Penerbit Universiti Kebangsaan Malaysia, 1995), 34, 35
[61] This assumption is made for the Melaka and Palembang mosques by the following references, respectively: M. Tajuddin and Ismail, Traditional Muslim Architecture, 13; and H. Djalaluddin, 261 tahun Masjid Agung dan Perkembangan Islam di Sumatera Selatan (Palembang: Panitia Renovasi, Masjid Agung Palambang, 2001), 15, where the expression recorded is “banyak orang Cina” or literally “many Chinese persons.”
[62] Ismunandar, Joglo, 122-123.
[63] The semi-legendary Malay epic Hikayat Hang Tuah (Chronicle of Hang Tuah), based around the eponymous figure of Melaka’s admiral (bearing the Indic-derived title Laksamana), whose position and role as envoy is recorded in Okinawan (Ryukyu Islands) trade records of the fifteenth century, has the Malay culture hero saying that Melaka Malays are not pure, but inextricably mixed (kacukan) with Majapahit Javanese. See Henk Maier, “’We are playing relatives’ Riau, the Cradle of Reality and Hybridity,” Bijdragen tot de Taal-, Land- en Volkenkunde, Riau in transition 153:4 (1997), 672- 698. The Portuguese apothecary Tome Pires records simply in his sixteenth-century account, the Suma Oriental, that the Javanese were the most numerous community in Melaka and that the performing arts and customs of the Melaka Malays take after those of Java. See Muhammad Yusoff Hashim, The Malay sultanate of Malacca: a study of various aspects of Malacca in the 15th and 16th centuries in Malaysian history, trans. D.J. Muzaffar Tate (Kuala Lumpur: Dewan Bahasa dan Pustaka, 1992), 277.
[64] Dasum Muanas, et.al. Arsitektur tradisional Jawa Barat, Jakarta: Departemen Pendidikan dan Kebudayaan RI, 1998, 51-19.
[65] Heuken, Mesjid-mesjid tua, 29, 45.
[66] Heuken, Mesjid-mesjid tua, 29, 45.
[67] Benda Cagar Budaya II (Jakarta: 1997), 115-6.
[68] Ismunandar, Joglo, 156.
[69] Kudus mosque’s foundational inscription bears a date equivalent to 1549; see Ludvik Kalus and Claude Guillot, “Kota Yerusalem di Jawa dan Mesjidnya Al-Aqsa: Piagam pembangunan Mesjid Kudus bertahun 956H/1549M,” in Inskripsi Islam tertua di Indonesia, eds. Claude Guillot and Ludvik Kalus, Jakarta: Gramedia and EFEO, 2008, 101-32. Meanwhile one of the columns of the pavilion atop the Kudus minaret bears a chronogram inscription giving the Javanese year equivalent to 1685. This is the date of its repair; see Isman Pratama Nasution, “Menara masjid kuna Indonesia: suatu survei dan studi kepustakaan,” Wacana: jurnal ilmu pengetahuan budaya 6:1 (2004), 36.
[70] The Banten minaret as it stands today was built by Hendrik Lucas Cardeel, who was bestowed the title Pangeran Wiraguna by the Banten Sultan for his services in various construction projects in Banten in the seventeenth century. See Nasution, “Menara masjid kuna,” 32.
[71] Existing surveys routinely fail to point out the existence of the original minaret on a separate site or that the current mosque is a rebuilt, newly re-sited one. It is unclear when and why this odd event occurred, but renovations for this mosque are recorded in 1890 and 1910. See Abdul Halim Nasir, Mosques of Peninsular Malaysia, 37.
[72] See for instance Tan, The Cultural Melting Pot, 22 and Abdul Halim Nasir, Mosques of Peninsular Malaysia, 36.
[73] Vasudha Narayanan, “Religious Vows at the Shrine of Shahul Hamid,” in Dealing with Deities: the Ritual Vow in South Asia, ed. Selva J. Raj and William P. Harman (Albany: State University of New York Press, 2006), 69.
[74] The workers behind the construction of these temples are said to be local Hindus converted to Catholicism in Portuguese Goa and trained in Portuguese building methods. See Mallica Kumbera Landrus, “Trans-cultural temples: identity and practice in Goa,” in In the shadow of the golden age: art and identity in Asia from Gandhara to the modern age, ed. Julia A. B. Hegewald (Berlin: EB-Verlag Dr. Brandt, c2014), 362.
[75] José Pereira, Baroque India: The Neo-Roman Religious Architecture of South Asia (New Delhi: Aryan Books International, 2000).
[76] Such minarets are found in Singapore’s Nagore Dargah and the gateway of the Jamek Chulia; and in Penang’s Nagore Dargah and the remaining old minaret of the original Kapitan Kling Mosque building pre-dating the current Indo-Saracenic design. See Lee Geok Boi, The Religious Monuments of Singapore: Faiths of Our Forefathers (Singapore: Landmark Books, 2002), 80-3; Khoo Su Nin, Streets of George Town Penang, 4th ed. (Penang: Areca Books, 2007), 72, 149; and Khoo Salma Nasution, The Chulia in Penang: Patronage and Place-Making Around the Kapitan Kling Mosque, 1786-1957 (Penang: Areca Books, 2014), 289-311.
[77] Andaya and Andaya, A History of Malaysia, 119-122.
[78] On the two mosques and the Chinese Muslim community in eighteenth-century Batavia (Jakarta), see Heuken, Mesjid-mesjid tua, 71-76.
[79] Significantly, the Muslim community that still resides at Tengkera includes a large proportion who are descendants of Tamil and other South Asian groups who have adopted Malay culture and are known as Jawi Peranakan. David G. Kohl, Chinese Architecture in the Straits Settlements and Western Malaya:Temples, Kongsis and Houses (Kuala Lumpur: Heinemann Asia, 1984), 114-115.
[80] Lim and Jorge, Malacca, 207-208.
[81] On Hadhramawt minarets and the architecture of the valley in general, see Salma Samar Damluji, The Valley of Mud Brick Architecture: Shibam, Tarim & Wadi Hadramut (Reading: Garnet, 1992).
[82] The benefactor in question is Wazir Sheikh Omar Al-Attas. Nash Rahman, Masjid: Sejarah, Ciri-ciri Pembentukan Dan Pembinaan Masjid-masjid Dunia, Malaysia dan Kuala Lumpur (Kuala Lumpur: Puncak Awal, 1998), 271.
[83] The illustration, by Justinian Gantz, has been mentioned earlier.
[84] Khoo, Streets of George Town Penang, 27.
[85] On the dates, see “Jami’ Shibam al-Kabir,” Archnet, https://archnet.org/sites/3801/media_contents/300 (Accessed 1 Oct 2017).
[86] Geoffrey King and Ronald Lewcock, “Arabia,” in Architecture of the Islamic World Its History and Social Meaning, ed. George Michell (London: Thames and Hudson, 1984 [1978]), 211.
[87] Salma Samar Damluji, The Architecture of Yemen: from Yāfi to Hadramūt (London: Laurence King, 2007), 12-13.
[88] An investigation into this question requires cross-comparison with an inventory of Hadhramawt minarets with at least approximate dates of construction, which is unfortunately currently unavailable.
[89] The term “Javanese” here references “Bilād al-Jāwah”, which denotes maritime Southeast Asia; see Michael Laffan, “Finding Java: Muslim nomenclature of insular Southeast Asia from Srivijaya to Snouck Hurgronje,” In Southeast Asia and the Middle East: Islam, Movement, and the Longue Durée, ed. Eric Tagliacozzo (Singapore: NUS Press, 2009),17-64. On the palaces of Tarim as “an elaborate synthesis of southeast Asian, Neo-Classical, Rococo, and Hadhrami elements,” see the report on “Tarim”, World Monuments Fund, n.d., https://www.wmf.org/project/tarim (Accessed 1 Oct 2017).
[90] On this and other similar mansions in Tarim, see Pamela Jerome, Tarimi Mansions Preservation Project: Documentation of the Tarimi Mansions 2006-07: Qasr Abd Al-Rahman Bin Sheikh Alkaf. 30 May 2007, http://www.learn.columbia.edu/tarim/flash/text/AIYS%20Report%2006-07_full.pdf (Accessed 1 Oct 2017).
[91] Ismunandar, Joglo, 94-97.
[92] Hanafiah, Masjid Agung, 15.
[93] H. Djalaluddin, 261 tahun Masjid Agung dan Perkembangan Islam di Sumatera Selatan (Palembang: Panitia Renovasi, Masjid Agung Palambang, 2001), 14.
[94] The Palembang political elite’s origins in north coast Central Java has been touched upon earlier.
[95] On the notion of a general loss of shared forms of understanding rooted in architectural traditions or building culture, see John N. Habraken, The Structure of the Ordinary: Form and Control in the Built Environment (Cambridge, MA: MIT Press, 1998); and Howard Davis, The Culture of Building (New York: Oxford University, 1999).
[96] Indigenous construction manuals were written in the late eighteenth and early nineteenth centuries as a response to a perceived decline in knowledge on Javanese building and the infiltration of Dutch colonial architectural practices. They record the variety of Javanese customary building forms and their structural format, tectonic articulation, and formal permutations. See Josef Prijotomo, (Re-) Konstruksi arsitektur Jawa: griya Jawa dalam tradisi tanpatulisan (Surabaya: Wastu Lanas Grafika, 2006), 285.
[97] Imran bin Tajudeen, “State Constructs of Ethnicity in the Reinvention of Malay-Indonesian Heritage in Singapore,” Traditional Dwellings and Settlements Review 18:2 (2007), 17-18.
[98] Imran bin Tajudeen, “Architecture of Houses and Mosques,” in Malay Heritage of Singapore, ed. Aileen Ng (Singapore: Suntree Media, 2011), 79-80.
[99] In this regard, the work of Mehrdad Shokoohy on the mosques of coastal southern India stands out, but unfortunately it says very little about the minarets of Tamil Nadu and does not deal with the Nagore dargah. See Mehrdad Shokoohy, Muslim Architecture of South India: The Sultanate of Ma’bar and the Traditions of the Maritime Settlers on the Malabar and Coromandel Coasts (Tamil Nadu, Kerala and Goa) (London: Routledge, 2013), 42.
Cite this article as: Imran bin Tajudeen, “Mosques and Minarets: Transregional Connections in Eighteenth-Century Southeast Asia,” Journal18, Issue 4 East-Southeast (Fall 2017), https://www.journal18.org/2056. DOI: 10.30610/4.2017.4
Licence: CC BY-NC
Journal18 is published under a Creative Commons CC BY-NC International 4.0 license. Use of any content published in Journal18 must be for non-commercial purposes and appropriate credit must be given to the author of the content. Details for appropriate citation appear above.

