Alper Metin
Throughout the early modern period, wealth and the desire for domestic comfort shaped an intensely intertwined yet intricate set of concepts centered on the hearth. For Western Europe, scholars have investigated quite thoroughly the increasing demand for warmth and the evolution of heating systems.[1] The situation in the Eastern Mediterranean has attracted less attention, even from specialists of the Ottoman Empire. This essay aims to explore Ottoman wall-mounted fireplaces as a building technology and an opportunity for sculptural expression in luxurious interiors.[2] The main goal is to shed light on technical improvements as well as material and formal changes that took place between the late seventeenth and beginning of the nineteenth centuries, a period of intense architectural renovation both in the Ottoman capital and its provinces.[3]
The existing literature is surprisingly unforthcoming on this subject. In a brief essay published in 1940, Saim Ülgen attempted to set up the problem by describing different types of fireplaces within what he refers to as “Turkish architecture.”[4] Even during the heyday of scholarship on Ottoman domestic architecture, from the 1970s to 1990s, most studies paid limited attention to fireplaces, neglecting their origins and their technical and morphological evolution.[5] An essay published in 2000 by Uğur Tanyeli interrogated for the first time the emergence of the fireplace within the frame of cross-cultural traffic between Anatolia and Western Europe.[6] The question of its evolution, especially during what is referred to as “The Age of Comfort” in Europe, however, still awaits a proper study.[7]
Noteworthy fireplaces appeared most frequently in wealthy mansions. Unfortunately, Ottoman cities have lost most of their historical urban fabric, which means that information regarding residential architecture is scant compared to that for public and religious buildings. Moreover, we lack an exhaustive inventory of Ottoman fireplaces, many of which no longer exist and which are known only through photographs or drawings. Conducting thorough research on the subject would seem impossible; nonetheless, it is possible to create a plausible framework. For this study, the material offered by twentieth-century architectural historians Sedad Hakkı Eldem and Nikolaos Moutsopoulos will constitute my main sources.[8] Most of the dwellings presented by these authors, particularly those dating from the seventeenth and eighteenth centuries, have since disappeared. Despite that, in the most fortunate instances, direct analysis of surviving examples will be essential to my argument.
The Wall-Mounted Fireplace: A Luxury Appliance
Tanyeli dates the appearance of the wall-mounted fireplace with a chimney in Anatolia to the last quarter of the fourteenth century (the madrasa of Ahmed Gazi in Peçin, 1375–76) and claims it was an import from Western Europe, where it had been used since the Middle Ages.[9] As in Europe, the most common heating method before the emergence of the wall-mounted fireplace was the open hearth (tannūr, tandūr, or tandır in Ottoman Turkish). According to Tanyeli, the point of contact between pre-Ottoman Anatolia and medieval Europe should have been Aegean Greece, more specifically Morea (modern-day Peloponnese), whose capital Mystras had a strong East-West cultural character.[10] As Orlandos has analyzed, a fireplace with chimney dating from the period of William of Villehardouin (1246–78) can be found in one of the spaces at the Despot’s Palace in Mystras, located in the central part of the Northeastern wing.[11] This would have been used as a model for later Palaiologan fireplace constructions.[12] Given the intensity of cross-cultural exchanges between the Frankish territories of the Eastern Mediterranean and the principalities of Aydın and Menteşe in Aegean Turkey, Tanyeli’s hypothesis is convincing.
As previous studies have shown, France was the birthplace of the wall-mounted fireplace, with the earliest experiments dating from the late tenth to early eleventh centuries.[13] French models influenced designs in Italy.[14] In Venice, an early example (initially referred to as alla francesca / francese) dates from 1227, while in Florence the first example emerged at the very beginning of the following century.[15] By the 1350s, bedrooms that featured such equipment began to appear, rapidly decreasing the number of open hearths found in elite dwellings. When this architectural form first appeared in Anatolia, around 1375–76, the wall-mounted fireplace was already widely known, as builders from France and Italy had brought it to the Aegean region through Frankish rulers.
With the growing influence of the Ottomans, the novelty of a wall-mounted fireplace became a standard element of the Aegean region’s interiors. Starting from around the 1420s, its use spread to much of the imperial territory as a recognizably “Ottoman” comfort both in domestic and public spheres. As Olivier Jandot has underscored, during the Middle Ages wall-mounted fireplaces characterized Western Europe, while the Central and Eastern Europe continued to use stoves.[16] Hence, it would be correct to deduce that the dissemination of wall-mounted fireplaces in these parts of Europe occurred through influences from both the Latin West and Ottoman East simultaneously. An Ottoman role in its diffusion, especially to the Balkans, is therefore probable. A similar situation occurs even more evidently in the Levant, despite the lesser need for heating systems thanks to more temperate winters.
Sociolinguistic Aspects
Before turning to an architectural analysis, a brief discussion of terminology is needed to better understand the sociocultural setting of Ottoman fireplaces. Resembling the etymology of the English word, the Turkish noun for fireplace was ocaḳ (اوجاق), composed by the stem ot- meaning fire, and the object suffix -cak.[17] Most names used in other local regional languages derive directly from this term, such as vujāk (وجاك) in Palestinian Arabic, tzaki (τζάκι) in Greek, ojakh (օջախ) in Armenian, and odjak (оджак) in Bulgarian.[18] Having become an essential component of wealthy interiors in parallel with the medieval focus/ foc(h)o/ foc(h)olare, ocaḳ rapidly witnessed a semantic expansion in Ottoman use, and began to describe not only the architectural element of a fireplace, but also the entire family unit or household around it. As the modern-day Italian focolare and French foyer, ocak survives in modern Turkish, especially in expressions like aile ocağı and baba ocağı, to refer to a household. Moreover, the frequent presence of this element in public and military buildings quickly brought along a second connotation, meaning organization, such as in the case of the janissary “guild,” which is called yeniçeri ocağı.[19]
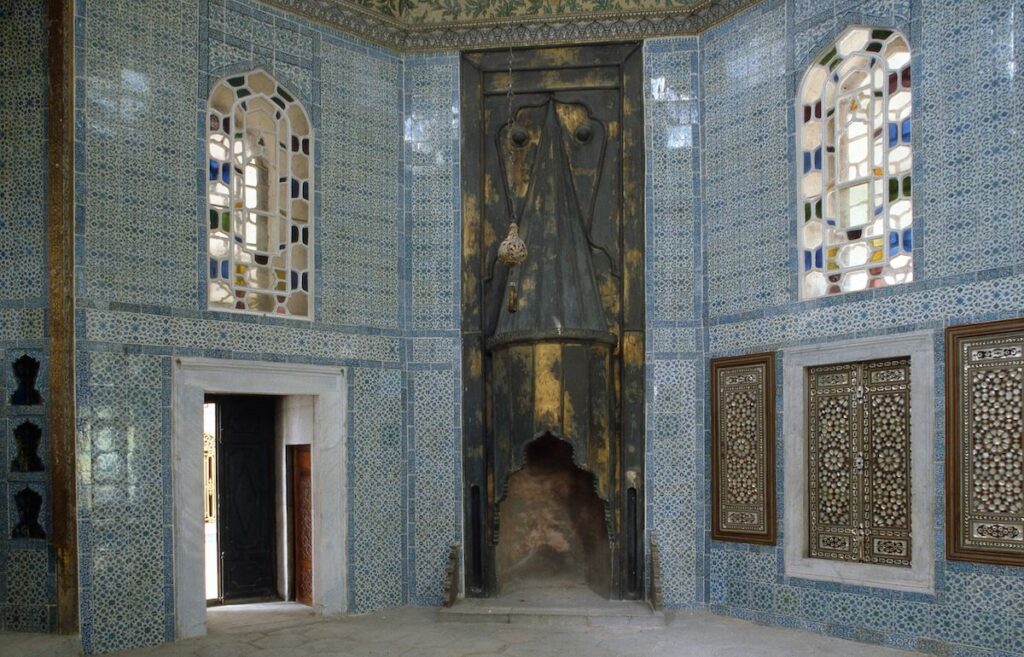
Interestingly, almost all parts of a traditional fireplace have names deriving from the human body. Within the mostly rectilinear Ottoman domestic interior, the fireplace must have appeared (at least initially) as a rather unusual, outlandishly shaped intrusion. The convex or polygonal projection of the fireplace was associated with the female face, with the cavernous cavity of the firebox becoming its mouth, or ocaḳ ağzı (Fig. 1). (Exceptions to this are the less elaborate recessed examples which are simple cavities on the wall surface, as in Fig. 2.) The hood becomes a külāh (hat), the lintel a yaşmaḳ (a typical Ottoman face garment for women), while between these two, the mantel, becomes ocaḳ ḳaşı (the fireplace eyebrow).[20] Inside the firebox (Fig. 4), the rear surface (contrecœur in French) is called ṣırt (dorsal), the lateral surfaces are yanaḳ (cheek), while the inner surface of the lintel is ṭudaḳ or dudaḳ (lip). The niches flanking the fireplace (Fig. 11), which became very popular in the eighteenth century, are referred to as ḳulaḳ (ears). These peculiar anthropomorphic associations offer valuable clues for understanding Ottoman fireplaces’ sociocultural significance. Displaying such an “intimate” and almost exclusively Turkish-derived nomenclature indicates a quick appropriation, interiorization, and domestication of this novelty into Ottoman society.[21] Furthermore, its female personification indicates how Ottomans considered this appliance not only in terms of well-being, but also beauty, given the strong symbolic value of the female face in Ottoman culture, especially in poetry.[22]
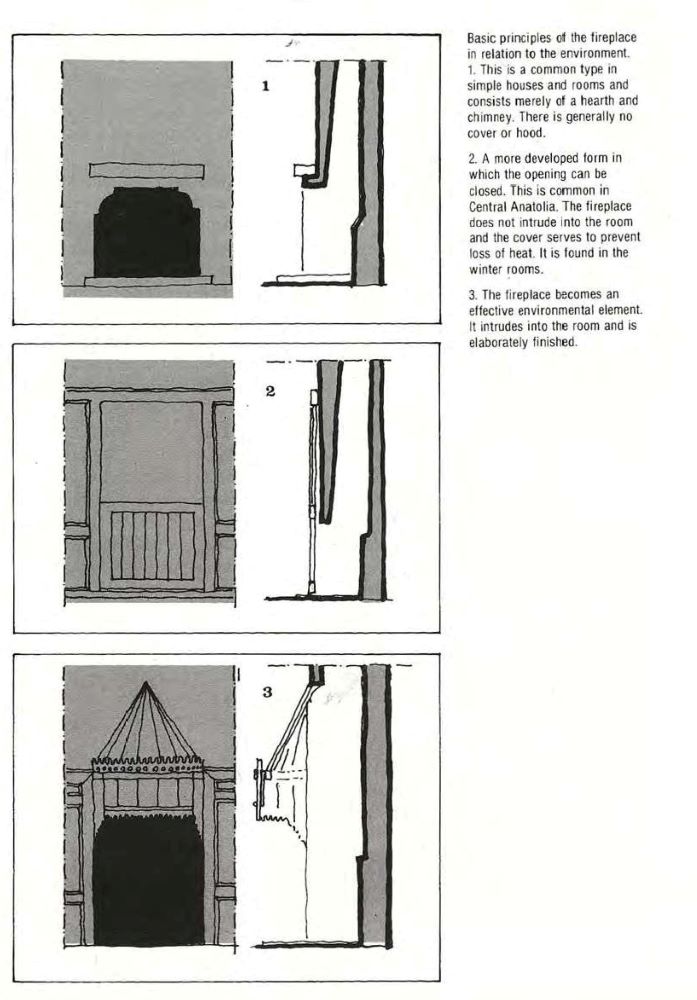
(1956-…), Kendi Mekânının Arayışı İçinde Türk Evi (Istanbul: Türkiye Turing Ve Otomobil
Kurumu, 1985), 182.
The Ocaḳ and the Dwelling
In Ottoman domestic architecture, the fireplace is the only architectural component recognizable from a building’s exterior, which happens when its flue (bāca, or more rarely buḫārī in Ottoman Turkish)[23] projects outward.[24] The chimney gains particular importance in the profile of a residential dwelling, especially when seen from a distance; and within the urban silhouette, it identifies the households that could afford such elaborate equipment.[25] Therefore, we can easily say that the more chimneys seen in a cityscape, the wealthier the settlement. As Foscari observed for Venice, the external flues became particularly widespread in simpler dwellings rather than more distinguished ones, presumably because the former had fewer means to display or claim social status.[26] The same situation applies to the Ottoman Empire, where most of the imperial pavilions had a fireplace, but without a projecting flue. Moreover, we can assess that this feature was more widespread in Northwestern Anatolia, the capital Istanbul, and Thrace, in other words the geographical epicenter of the Ottoman imperial economy. During the second half of the eighteenth century, semicircular external flues became a characteristic feature in some Balkan towns as a symbol of a flourishing mercantile class, as in Veria and Metsovo in Greece (known respectively as Karaferye and Maçova during the Ottoman period).[27] We can mention the following mansions in those towns as the most outstanding examples: Sabountsoglou, Sior Manolaki, and Tzindos in Veria, and Prouni, Vraka, and Voila in Metsovo.[28]
In most timber-framed Ottoman dwellings, the portion of the wall hosting the fireplace was usually the only part of the house made fully of masonry, giving prominence to it from material and constructive points of view.[29] Noteworthy is that contrary to precursors in Mystras and Western Europe, in Ottoman territories only the flue protrudes towards the exterior, while the fireplace projects in the opposite direction. This preference derives from Ottoman building traditions, which minimized the thickness of walls for dwellings. Thanks to this inward orientation, fireplaces quickly became the focal point of domestic interiors, with clear visual dominance over the rooms they heated. Consequently, as in Renaissance Italy, where a hall with a fireplace (camino) was frequently called caminata,[30]the main rooms of the Ottoman houses were often referred to as tāb-ḫāne (ﺗﺎﺑﺨﺎﻧﻪ), i.e., “heat-place.”[31] In an Ottoman dwelling all rooms (oda) were multifunctional and thus undifferentiated in their names. This rather unusual degree of specification in naming is therefore particularly meaningful for Ottoman architectural history. Moreover, the frequent presence of fireplaces in early Ottoman mosques helped in naming them in the same manner, and even in cases where there was no fireplace built. (See, for example, the zāviye of Pir Ilyas in Amasya, 1412–13, and the ‘imāret of Yahşi Bey in Tire, ca 1441–42).[32] Used mostly for hosting guests and gatherings, these secondary spaces constituted a direct response to the period’s socioreligious dynamics, still extensively characterized by a tribal-familial structure. The name was used also for later independent guesthouses in major social and religious complexes, since these latter buildings were always heated. Therefore, the use of fireplaces confirmed the prestige of both domestic and non-domestic spaces.
In Western European interiors, the design of fireplaces necessitated a semicircular or U-shaped seating arrangement around it.[33] In the Ottoman examples, however, the fireplace can often be found at the seki altı (also called pābūcluḳ or ṣaff-ı ni‘āl), i.e. the anteroom adjacent to the raised platform (seki) with spaces for seating (see Fig. 12). Servants would not step into this space while the householders gathered in the room; and while eating a meal or chatting with guests, the ˁayvāż of the mansion (the servant whose principal duty was taking care of fire-related chores) would feed the fireplace without bothering them.[34] This placement responded to a practical need regarding the use of the room rather than issues of thermal efficiency. Another reason is the desire to avoid the nuisance of the smoke created by a roaring fire, the smell of which would infect the household’s precious fabric surfaces.
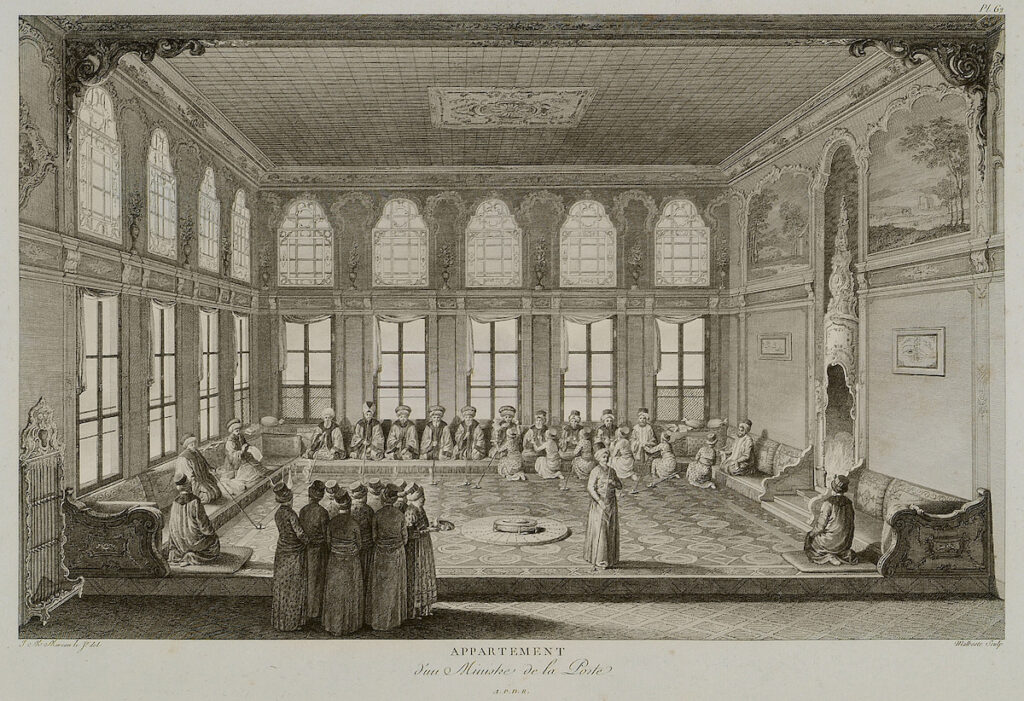
A widespread solution to this problem was to locate the fireplace in an anteroom and place a brazier (manḳal) at the center of the seki. In cases where the room was particularly spacious, the fireplace was more often located at the center of a raised platform, which increased its heating efficiency (Fig. 3). Rooms of more modest dimensions in which the fireplace remained the focal point of the seki occurred less frequently (Fig. 5), and mostly in the Balkans, Northern Greece, Istanbul, and Western Anatolia. Possibly the greater European influence on these areas could be the main reason for their appearance, which otherwise would seem to compromise practical convenience. In fact, such rooms became more common throughout the eighteenth century, which supports the hypothesis of a greater interaction with the broader world (see Fig. 7). In other words, a room’s dimensions notwithstanding, eighteenth-century Ottoman fireplaces gained increasing prominence, just like their Western counterparts.
Behind the Fireplace: New Technical Solutions
If the fireplace became standard in luxurious Ottoman interiors by the early fifteenth century, how did they evolve over time? Interestingly, Ottoman fireplaces proved remarkably resistant to major design changes until the 1720s, in contrast to other architectural elements such as windows, which underwent many alterations over this same period. This relative design inertia is not surprising if contextualized within a wider framework. Joan DeJean finds an analogous situation in Western Europe, stating that “…even the most modern architects continued to think of fireplaces largely in terms of their decorative value.”[35] Other scholars, such as Élisabeth Sirot and Olivier Jandot, agree.[36] Apparently, a fireplace’s structure was complex enough, with its construction requiring specialized expertise and craftsmanship, which meant that changes to its design complicated their incorporation into domestic interiors excessively. Once the flue(s) were installed and the hood proportioned appropriately, the fireplace was considered complete.
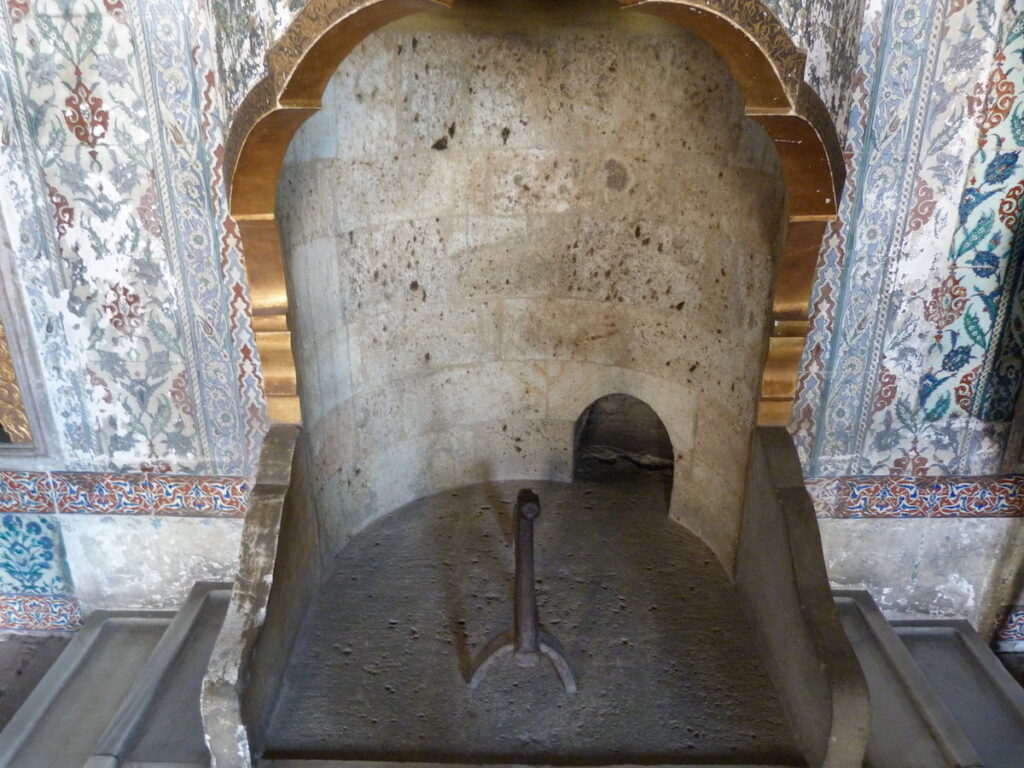
Until the later eighteenth century, the only noteworthy technical improvement to Ottoman fireplaces was the emergence of built-in air circulation (havā cereyānı).[37] In this type of fireplace, the fuel’s combustion was enhanced by the presence of a vent (nefeslik) at the rear surface of the firebox, or more rarely at its sides.[38] This invention is quite difficult to pinpoint chronologically; however, Ülgen notes that examples can be found in the sixteenth century, like that added to the Meydan Evi (the main space for religious ceremonies) of the Hacı Bektaş-ı Veli Complex in Nevşehir.[39] A particularly significant example from the capital is the chamber of Osman II at the imperial Topkapı Palace Complex (ca. 1621, Fig. 4), part of the Twin Kiosks (Çifte Kasırlar), where the well-known ḳafes practice took place. At the Ottoman court, the possible heirs to the throne were kept under rigid surveillance, hence the name ḳafes, literally meaning cage.[40] Noteworthy is the high status associated with the spaces in which both examples appeared, which must indicate the desire for high quality heating. Moreover, in the latter example we find an additional element, a central firedog on which the wood logs were laid, which generated further aeration for the fire. This new accessory was called ocaḳ küsküsü / küskisi,[41] apparently because of its resemblance to a crowbar (küskü/ küski). Unlike Western European firedogs, which always were used in pairs, here it is a single object and positioned centrally.[42] Ottoman builders could have developed the vents and the central firedog independent from Western influence. However, throughout the eighteenth century, as a consequence of commercial exchanges with the West and the increasing availability of Western goods, new objects entered the Ottoman material world.[43] Among them were fire accessories (see for example the Fig. 9) such as grates, which likewise helped with aeration.
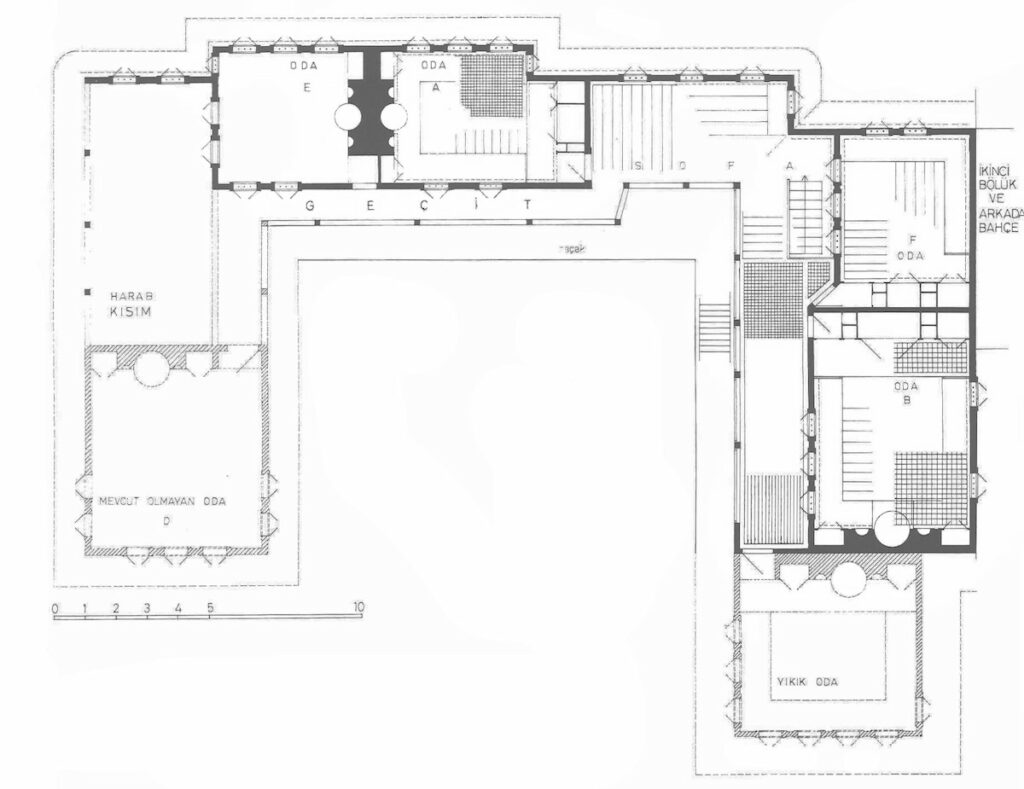
Between the last quarter of the seventeenth century and the beginning of the eighteenth century, a consistent technological revolution seems to have taken place in Ottoman fireplace construction. If in Europe multistory fireplaces, which required a more complex branched system of flues, were already common in the Middle Ages, in the Ottoman lands there are no examples until this period.[44] During much of Ottoman history, the equation of one flue to a single fireplace is the most common solution. In some cases, two adjacent rooms share a single subdivided flue connected to addorsed fireplaces or a fireplace and a stove (such as the example found at the Sand Pavilion of the Imperial palace in Edirne, 1667).[45] These cases seem very isolated until the late seventeenth century, but became increasingly common later. Early eighteenth-century examples can be found both in the capital and the provinces, such as in Hacı Mahmut Mansion in Yenişehir (Fig. 5) and Nalbant Kadri Usta in Gebze. Many examples give witness to the geographic diffusion of this technical solution and its persistence. We can mention the following houses as examples: Sapountzis (Kastoria, beginning of the century), Tsiatsiapa (Kastoria, 1754), and Tzonos (Siatista, 1757), all in modern-day Greece; and, eastwards into modern-day Turkey, Çadırcızade Fevzi Efendi (Ankara), Karabeyler (Uşak), and Mühürcü Hacı Mahsusizade (Gerede).
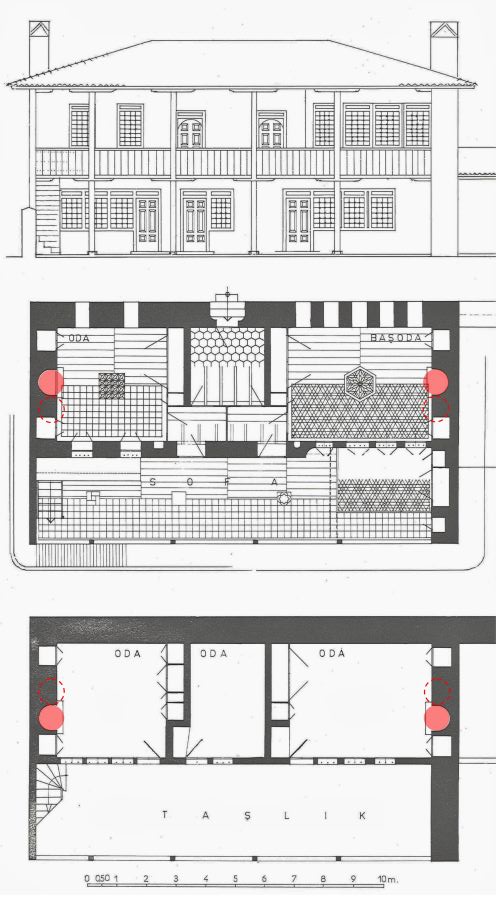
(Istanbul, TAÇ Vakfı, 1984), 70. Projections of the fireplaces by the author.
However, the construction of a subdivided flue used by different fireplaces on the same floor was clearly less complex to construct than a branched one serving multiple levels vertically since, in the latter situation, the smoke could reverse direction and waft back into the interior. The periods of emergence and diffusion, however, seem similar since one of the earliest known examples is the Genç Ağa Mansion in Tekirdağ (late 17th-century). This dwelling had seven rooms distributed on two floors, six of which featured fireplaces.[46] A similar situation in a more elite setting is the still extant Çakır Ağa Mansion in Birgi (ca. 1761–64). In some instances, such as the Hafız Necati House in Gebze (end of the 17th century), the Mutafzade House in Kütahya (early 18th century, Fig. 6), and the Schwartz Mansion in Ambelakia (ca. 1778), the fireplace of the upper story is slightly shifted in plan to resolve the problem of smoke with a larger but more efficient flue.
Throughout the eighteenth century, we observe a new tendency for further and more efficient articulation between firebox, smoke chamber, and flue. An important novelty is the emergence of smoke shelves (known in modern Turkish as duman tepme rafı, likely called dumantepen by Ottoman builders), which increased comfort on windy days.[47] It consists of a shelf-like protrusion, placed at the throat (boğaz) of the fireplace, differentiating the firebox and smoke chamber more distinctly from each other. At a later stage, metal dampers (zar) also appeared for blocking the throat when the fireplace was not used, to avoid draughts and to prevent dislodged soot from falling into the room. These new elements, in addition to displaying the relevant expertise of the architects and builders concerned, were at the same time reflections of Western influence.
Morphological and Material Changes
Advancements in construction technology led to formal and material evolution in the eighteenth century. The design of the fireplace’s parts that projected into the interior living spaces seem to have mattered more than previously. The materials chosen also reveal an increasing desire for standardization, both in relation to a fireplace’s technical and decorative aspects. This newly increased attentiveness was linked to the sociocultural, architectural, and urban settings of the period. The great urban fires that devastated the Ottoman capital on multiple occasions strained the the limits of what fire authorities could control, even after the Ottomans established the first organized brigade of firefighters (Dergāh-ı ‘Ālī Ṭulumbacı Ocağı) in 1720.[48] This confirmed that interior heating was a delicate architectural and urban problem, which overlapped with progressive ambitions of the upper and governing classes, even as it became a marker of social status and influence. The more lavish and artfully arranged a fireplace was, the more industrious its builders, and the more distinguished its owner. This also explains the abundance of eighteenth-century fireplaces added to existing buildings as a quick way to “update” their appearance. Moreover, thanks to architectural drawings, prints, and books circulating in Istanbul, Ottoman elites were increasingly familiar with Western interiors and their furnishings.[49]
The prevailing preference for conical hoods (hence the name külāh, meaning both cone and hat), from the emergence of the wall-mounted fireplace (Fig. 1) until the so-called Ottoman Baroque (whose novelty was recognized by locals with terms like ṭarz-ı nev, “the new manner”), confirms once again its Western origins in Ottoman lands.[50] As Viollet-le-Duc remarked, a vast number of French fireplaces had narrow proportions and semicircular hoods, especially in the twelfth century.[51] Still extant examples include the Logis des Clergeons in Le Puy-en-Velay and the medieval castle in Donzenac.[52] Arches began to appear towards the end of the twelfth century, and in Ottoman fireplaces it was transformed into a decorative yaşmaḳ in the earliest examples. Like the Italian nappa/cappa a padiglione,[53] the Ottoman ocaḳ shares clear resemblances with tents, which were firmly rooted in the local culture and admired also in the West.[54] The profile of the conical or polygonal hood ending with a draped lintel flowing towards the firebox leaves no doubts as to its figural reference.
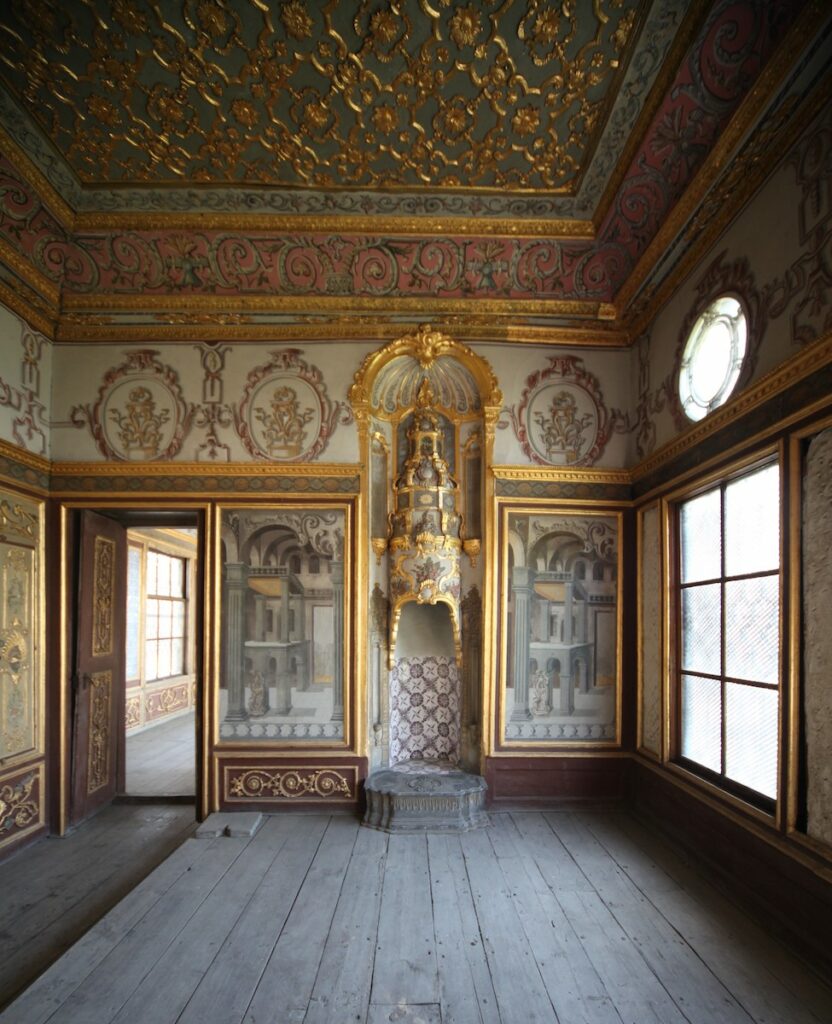
The most used materials for fireboxes and flues were od ṭaşı (called seng-i āteş in more elaborate parlance, literally “fire-stone” in both cases, which denotes light-colored volcanic tuff), and, where it was not available, firebrick or other kinds of stone. These materials persisted throughout the existence of the Ottoman fireplace. As to the hood and lintel, fire-resistant light bricks were the most common materials prior to the eighteenth century. In expensive examples, these parts could be sheathed with decorative tiles. Through the 1740s, encouraged by the revival of interest in tiles as decorations in Ottoman architecture, elaborate compositions with vivid colors and an abundant number of pieces appeared in fireplaces. A good example dating from 1731 is now at the Victoria and Albert Museum, where the tile cladding frames the fireplace and invades the areas flanking the “mouth,” clearly simulating the “ears.”[55] Quite exceptionally, metal cladding (Fig. 1) also was used, mostly in imperial palaces and sultanic residences. The brass fireplace in Mehmed IV’s Chamber in the Twin Kiosks and the copper one in Murad III’s Chamber are significant examples. A striking novelty of the eighteenth century is the material standardization of fireplace hoods, with an overwhelming preference for exposed gypsum plaster (see Fig. 7 and Fig. 11). Previously, this material was common only in more modest fireplaces. Apparently, the desire for plastic expression gradually increased during the reign of Ahmed III (1703–30), overtly culminating with the adoption of a new, Westernizing visual vocabulary.
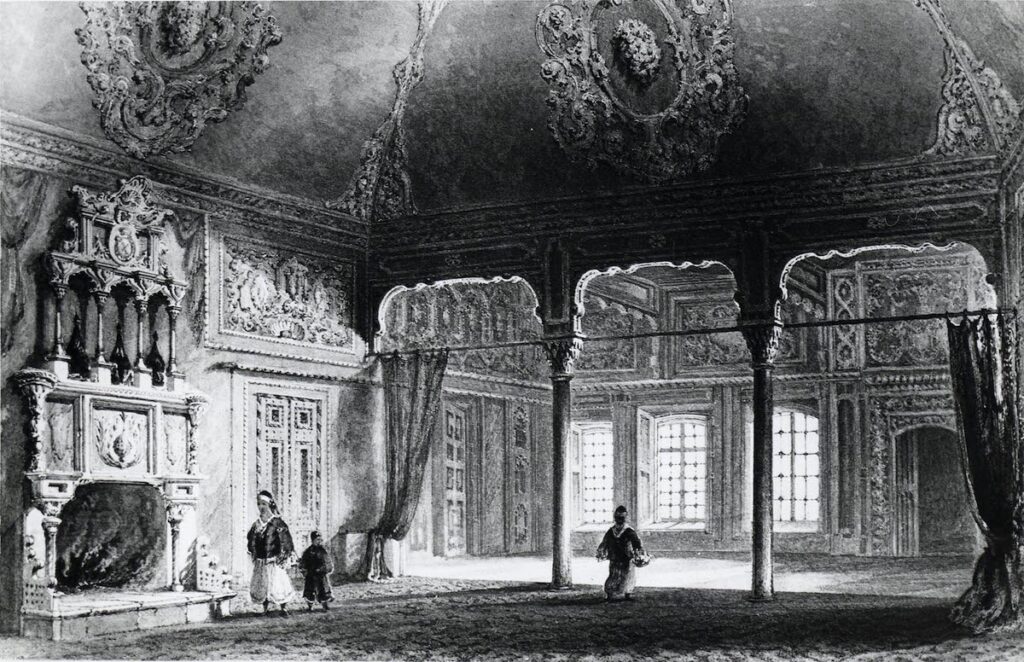
With the adoption of this new architectural material, fireplaces gained a newly distinct character, displaying unprecedented bravado in their design and offering extravagantly rich articulations, partitions, curves, and other elaborate ornamentation. Between the hood and the lintel, the traditional “eyebrows” lost popularity in favor of more complex surface treatments. Following Western models, mantels gained terrain as well (see Fig. 8 andFig. 10). The new material for them was almost exclusively plaster, often enriched by painted decorations (mostly realistic floral compositions) and gildings. One might state, with some reservations, that these fireplaces would have satisfied the Ottoman interest in the Baroque sculptural taste of European interiors. Tile cladding (Fig. 4) disappeared from the hood; however, as European tiles became a stylish imported luxury, they were used to sheath the firebox’s internal surface, as in the Pavilion of Osman III (Fig. 7) and the private chamber of Selim III (Fig. 12), both at Topkapı Palace. They also started bearing fresco paintings, which, in addition to the curvy garlands and volutes of rococo ornament, offered viewers well-executed landscapes and vedute of beloved cities.
When the wall was thick enough, the hood could be absorbed into it. However, in contrast to Italian or French examples, the Ottomans did not prefer the hood’s complete absorption into the wall (see Fig. 10). For instance, in the mid eighteenth-century interior of the residence of Sinai Monastery Metochion in Fener, Istanbul, we observe a tripartite arrangement where the inferior section is paneled, the central section becomes a flamboyant mantel with a high arcade, and the upper part is an attic with crests and scrolls (Fig. 8).[56] With its multifoil ogee arches and the colonettes flanking the surround, this example displays a distinct Venetian quality,[57] which can also be found in numerous works of the so-called Ottoman Baroque.[58] In the last quarter of the century, when French influence became predominant over Italian, mirrors started to appear on fireplaces, such as in the privy chamber of the Mihrişah Valide Sultan at the imperial harem (ca. 1790).[59]
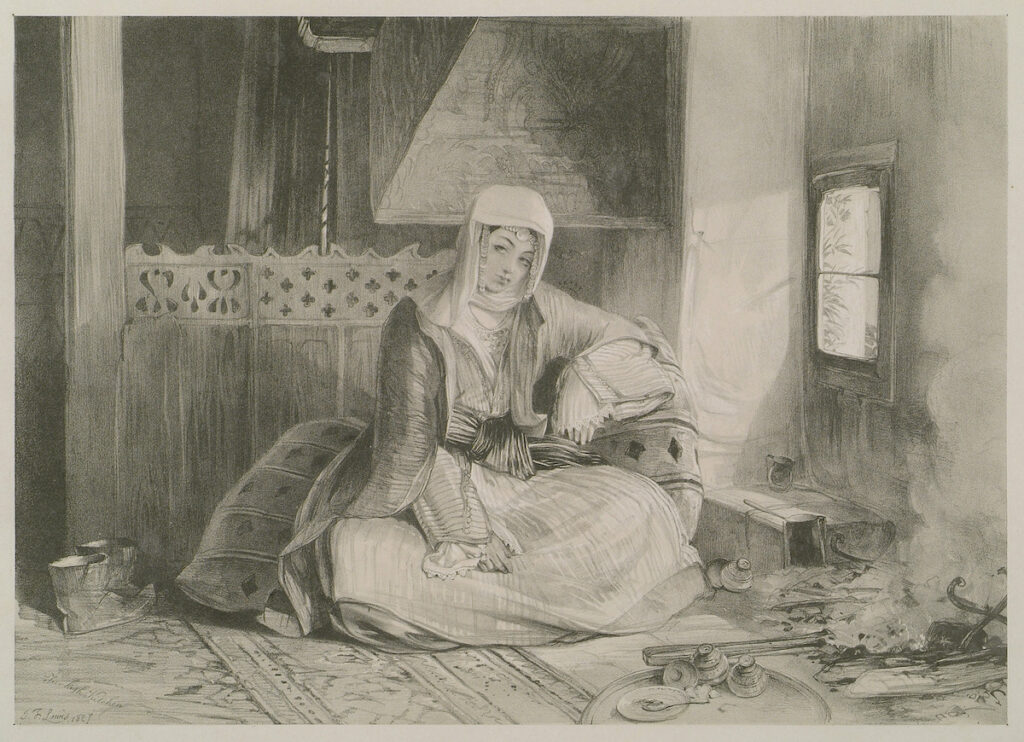
The āteş sekisi (literally “fire-estrade,” referring to the ensemble of inner and outer hearths and the frontal surface of the platform) also evolved, gaining more height and protrusion into the room. Dynamic curved and foiled outlines enlivened their design (Fig. 11), while all horizontal and vertical surfaces started to display elaborate bas-relief decorations in Western styles (cartouches, tassels, festoons, etc.(Fig. 7). As mentioned earlier, in the eighteenth century the “ears” flanking fireplaces became popular (see Fig. 5 and Fig. 11), in parallel with the increasing availability of fireirons and other items thanks to commercial exchange with Europe (Fig. 9).[60] In the second half of the century, grates (ısḳara) for better ventilation, fireguards (siper-i şerār / kığılcım siperi) to be placed on the outer hearth, and boards (ḳapaḳ) to prevent the draughts when the ocaḳ was not used (Fig. 2), became increasingly common. Double-estrades also appeared, bringing with them new monumentality to wealthy interiors (Fig. 12).
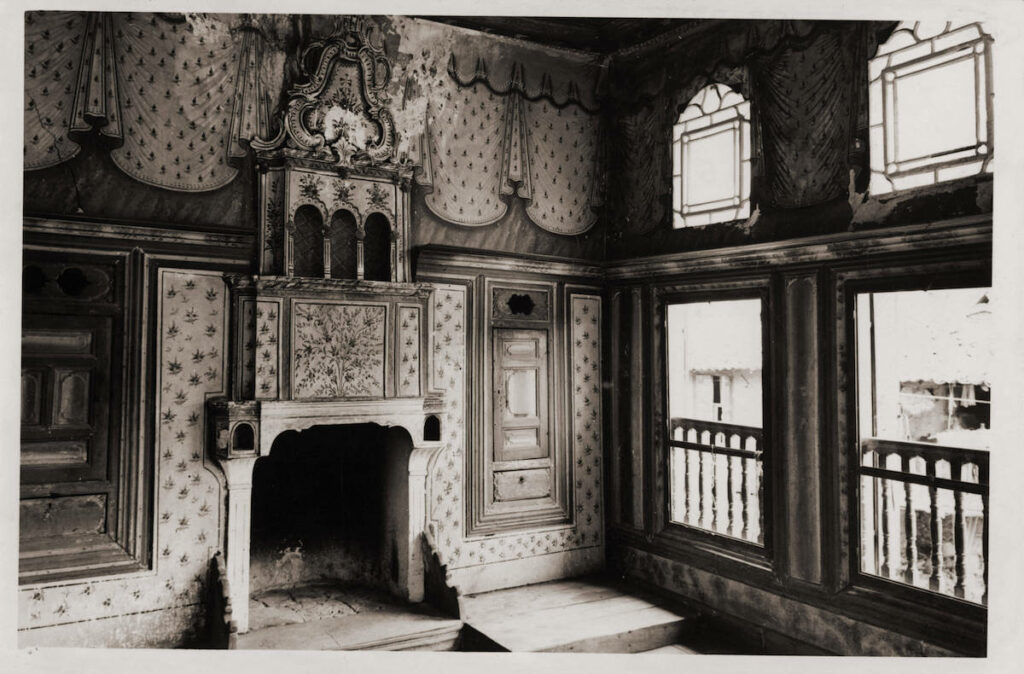
These eighteenth-century evolutions occurred not only in formal and decorative elements, but also appeared in fireplaces’ plans and proportions. Traditionally, unlike most Western European examples, the plan of an Ottoman firebox was a counter-semicircle or polygon in the opposite direction of the hood, replaced by a rectilinear outline with similar proportions in less elaborate instances. Throughout the second half of the eighteenth century, longitudinal proportions became more common due to Western influence. The Çakır Ağa Mansion in Birgi (ca. 1761–64, Fig. 10) presents notable examples, and, in some cases, such as the main room of the Şerifler Mansion in Emirgân (ca. 1782), the elongated proportions are also accompanied by a rectilinear plan. These new proportions triggered the elimination of the yaşmaḳ, likening the Ottoman fireplaces even more to those in Western Europe.
The fireboxes also changed proportions, becoming narrower with time. Since the hoods did not lose height, fireplaces developed a strongly vertical and slender character. With hoods adopting new subdivisions and increasingly tapering tops, like pipes, the overall image of the fireplace changed dramatically. At this point I cannot refrain from speculating on whether this transformation took place under the influence of Central European stoves, which we know were used in the most luxurious interiors of the Ottoman Empire from late seventeenth century onward, as at the Sand Pavilion of the Imperial Palace in Edirne.[61] Another reason could be related to the growing desire for preventing smokiness in interiors, as discussed above.
Contemporary Western architects and theorists gained awareness at this time of how to vent fireplaces properly. In his 1728 treatise Architecture moderne, Charles-Etienne Briseux highlighted the importance of choosing adequate dimensions and suggested “building smaller fireplaces, because the air passing by a narrower opening would enter the chimney cooler and help the smoke to rise.” He even recommended a quick practical experiment to the reader by blowing in his/her fingers, and “notice that the tighter the lips will be, the cooler and more violent (agile) will be the air coming out.”[62] This experiment is helpful to understanding the mechanism in question: the air inside the mouth is warm, like that in a heated room, the lips assume the role of the fireplace with its flue and chimney, and the air cools as it exits. Ottoman architects and builders must have noticed this phenomenon in the second quarter of the eighteenth century, around the same time as their French counterparts, and put it to use in their designs.
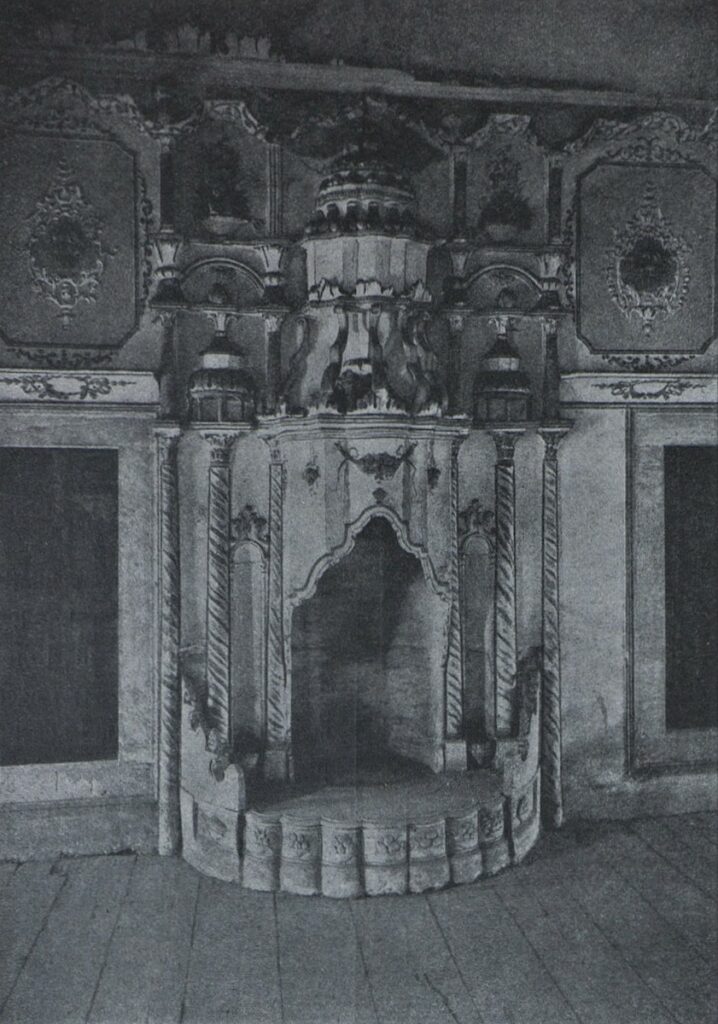
Lastly, the relation between the fireplace and the surface hosting it evolved radically, with the former starting to “invade” the latter. Traditionally, individual architectural elements were combined through a logic of addition, the boundaries of each remaining clearly recognizable. In the eighteenth century, however, the distinction between the wall surface and the hood lost its sharpness, in parallel with the more general tendency toward architectural fluidity in the period’s design culture (as in the Western gate of the Nuruosmaniye Complex, where the sabil, fountain, and portal are skillfully merged into a single composition). The introduction of slender niches to host the fireplace became widespread; several examples can be found in Ignatius Mouradgea D’Ohsson’s 1790 book, see Fig. 3).[63] With its shell-shaped ending, the niche in the Osman III Pavilion at Topkapı (ca. 1755) is strongly Westernizing (Fig. 7).
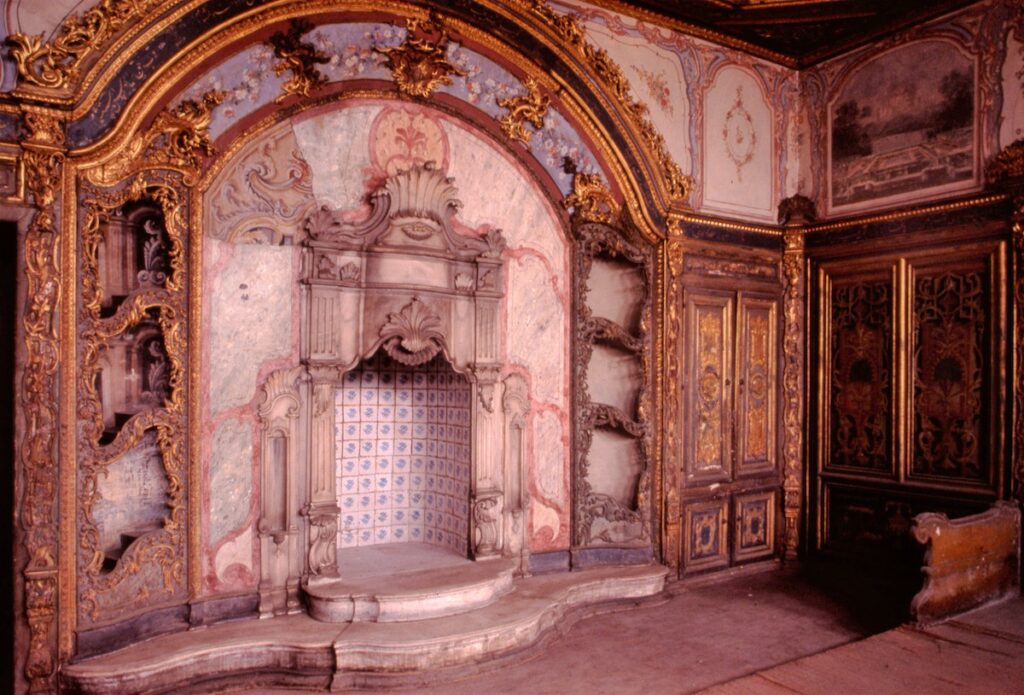
An example from a Phanariot house published by Gurlitt is particularly refined, with three encased columns on each side flanking the firebox (Fig. 11).[64] Among them, the first bays host ḳūlāḳ niches, while the others include curvy ḳolluḳ or ḳoltuḳ ṭaşı (armrests), which have lost their original function and appear here mostly for visual effect. The exterior columns continue towards the wall with smaller superposed colonettes generating arcatures, and the central columns are topped with dome-like high-relief decorations with small niches. The result is a rich composition where the fireplace overflows into its surrounding area both vertically and laterally. Examples such as the main room of the Şerifler Mansion (1782–85) and the privy chambers of Selim III (Fig. 12) and Mihrişah Valide Sultan at Topkapı (ca. 1790) represent the most developed examples of this evolution in Istanbul. In these cases, the fireplace is inserted into a construction that occupies the whole perimeter at one side of the room, while surrounding it are ornamental elements and architectural ones, such as doors, cupboards, shelves, and alcoves.
Conclusion
The historical period covered in this essay witnessed an intense Ottoman desire for technical and aesthetic improvement in fireplace design, which reveals a strong parallel to what occurred in Western Europe. In the Ottoman lands, there might not be treatises such as that of Nicolas Gauger proposing new ways of rethinking fireplace construction or inventions like the Franklin stove.[65] But considerable experimentation took place to improve how fireplaces worked. Fireplaces demonstrated the Ottoman household’s desire for fixtures that were practical and increased comfort while being beautiful at the same time.
Their intrinsic link to domestic comfort turned fireplaces into a status marker much more evidently than in previous centuries, and this contributed to the increasing embourgeoisement of Ottoman elites. If previously the efficiency of this appliance mattered more, during the eighteenth century, interest shifted to visual impact and ornamentation. The ocaḳ was considered fertile terrain for elaborate and sculptural expression both with traditional visual forms and increasingly with new forms deriving from cultural exchange with Western Europe. If in traditional Ottoman interiors, there was no furniture in the Western sense, in the eighteenth-century interior, fireplaces satisfied the desire for luxury with their plaster hoods reminiscent of lavish European stoves.
Fully Westernized fireplaces started appearing in the Ottoman capital towards the end of Mahmud II’s rule (1808–39), even though examples like the ones we have discussed never fully disappeared. Especially in newly constructed imperial palaces (such as Dolmabahçe, the largest one in Istanbul), nineteenth-century sultans hired European companies to install their fireplaces. Increasing demand for comfort and aesthetic revitalization of domestic space kept the focus on fireplaces, with richly diversified results according to precise historical conditions, but this changed their significance in Ottoman culture. In the second half of the nineteenth century, the term ocaḳ gradually gave way to the French loanword şömine (cheminée). The fireplace played a vital role in the Westernization of Ottoman interiors and more generally, in the internationalization of its visual and material culture. The evolution from ocaḳ to şömine, therefore, helps us understand the changing architectural, practical, and aesthetic choices of the vibrant, dynamic Ottoman elite.
Alper Metin is a Research Fellow in the Department of the Arts at the University of Bologna and an Adjunct Professor of Architectural History at Sapienza University in Rome, Italy
[1] See, inter alia, the following monographs: Claudio Paolini and Daniele Rapino, Il fuoco in casa. Camini e altri accorgimenti per riscaldarsi nella Firenze antica (Florence: Polistampa, 2011); Élisabeth Sirot, Allumer le feu. Cheminée et poêle dans la maison noble et au château du XIIe au XVIe siècle (Paris: Picard, 2011); and Olivier Jandot, Les délices du feu. L’homme, le chaud et le froid à l’époque moderne (Ceyzérieu: Champ Vallon, 2017). On fireplaces more specifically, see L.A. Shuffley, The English Fireplace (London: Batsford, 1912); and Martine Diot, Cheminées – Étude de structures du moyen âge au XVIIIe siècle (Paris: Éditions du patrimoine, 2007).
[2] The terminology for fireplaces is confusing. In this essay, the term “fireplace” will be used only for wall-mounted heating sources, while the word “hearth” refers to a surface where a fire is set, as in the open hearth or inner/outer hearth of a fireplace (iç/dış ṭabla).
[3] On this period, see Tülay Artan, “Architecture as a Theatre of Life: Profile of the Eighteenth Century Bosphorus” (Ph.D. dissertation, Massachusetts Institute of Technology, 1989); Shirine Hamadeh, The City’s Pleasures: Istanbul in the Eighteenth Century (Seattle: University of Washington Press, 2008); Ünver Rüstem, Ottoman Baroque: The Architectural Refashioning of Eighteenth-Century Istanbul (Princeton: Princeton University Press, 2019); and Alper Metin, “Il rinnovamento dell’architettura ottomana attraverso gli scambi culturali con l’Italia e la Francia nel XVIII secolo” (Ph.D. dissertation, Sapienza University of Rome, 2022).
[4] Saim Ülgen, “Türk Mimarîsinde Teshin Usulleri,” Arkitekt 117–8 (1940): 206–210.
[5] Sedad Hakkı Eldem, Türk Evi Plan Tipleri (Istanbul: Pulhan, 1954), and especially Türk evi: Osmanlı dönemi = Turkish Houses: Ottoman Period (Istanbul, TAÇ Vakfı, vol. I 1984, II 1986, III 1987); Önder Küçükerman, Kendi Mekânının Arayışı İçinde Türk Evi = Turkish House in Search of Spatial Identity (Istanbul: Türkiye Turing ve Otomobil Kurumu, 1985); Doğan Kuban. Türk Hayat’lı Evi (Istanbul: Ziraat Bankası Kültür Yayınları, 1995).
[6] Uğur Tanyeli, “Geç Ortaçağ’da Türkiye’ye Batı’dan Bir Mimari Eleman Transferi: Bacalı Ocak,” in Uluslararası Sanatta Etkileşim Sempozyumu Bildirileri (Ankara: Hacettepe Üniversitesi, 2000), 242–7.
[7] I borrow this expression from Joan DeJean, The Age of Comfort: When Paris Discovered Casual—And the Modern Home Began (New York: Bloomsbury, 2009).
[8] See, in addition to note 5, Nikolaos K. Moutsopoulos, Η λαϊκή αρχιτεκτονική της Βέροιας (Athens: Ekdosis Τ.Ε.Ε, 1967). On the fireplaces more specifically, see Eldem, Türk Evi, III:66–79; and Küçükerman, Kendi Mekânının, 178–82.
[9] See note 6.
[10] The main text on the subject is Anastasios K. Orlandos, Τα παλάτια και τα σπίτια του Μυστρά (Athens: ABME, 1937), republished with the same title in 2000 (Athens: Hē en Athēnais Archaiologikē Hetaireia, 2000). On fireplaces, see 102–4 in the latter edition.
[11] Orlandos, Τα παλάτια, 33–35.
[12] For an overview of housing in medieval Greece, see Lefteris Sigalos, “Housing People in Medieval Greece,” International Journal of Historical Archaeology 7 (2003): 195–221. On the hearths in particular, see 203 and 206; for Mystras, see 216–7.
[13] See, in addition to the titles in note 1, Dominique Barthélemy and Philippe Contamine, “The Use of Private Space,” in A History of Private Life. II. Revelations of the Medieval World, ed. Georges Duby (Cambridge: Harvard University Press, 1988), 395–505.
[14] On Italy, see Peter Thornton, The Italian Renaissance Interior 1400–1600 (London: Weidenfeld and Nicolson, 1991), 20–27.
[15] Paolini and Rapino, Il fuoco in casa, 15–6.
[16] Jandot, Les délices du feu, ch. 4.
[17] The term can already be found in the dictionary of Mahmud al-Kashgari (1072–74) appearing as a generic word indicating any space or element for lighting a fire. After the emergence of wall-mounted fireplaces its meaning narrowed, with tannūr introduced in the fourteenth century. See Kubbealtı Lugatı and Nişanyan Sözlük.
[18] In Macedonian, Serbian, and Bosnian, the term odžak (oџак)displays a semantic shift, describing only the chimney. For the Arabic term, see Suad Amiry and Vera Tamari, The Palestinian Village Home (London: British Museum Publications, 1989), 27, also quoted by Tanyeli (note 6).
[19] A sociolinguistic analysis of the term can be found in Kemalettin Deniz, “Dil Sosyolojisi Açısından ‘Ocak’ Kavramı,” Türk Kültürü ve Hacı Bektaş Velî Araştırma Dergisi 64 (2013): 219–32.
[20] Also, ṭāvlūmbāz or dāvlūmbāz entered in use as synonyms, presumably for distinguishing the hood from the chimney cap (bāca külāhı). However, this term does not appear in historical documents referring to the hood until very late. Considering its etymology (it means “drum player”), it would appear more appropriate for referring to completely freestanding hoods, as in case of an open hearth. See Ahmet Dinç, Türkçe’nin Kayıp Kelimeleri (Istanbul: Litera, 2014), 337.
[21] Ottoman architectural vocabulary reflects the empire’s peculiar linguistic syncretism, with numerous loanwords from Arabic, Persian, Greek, and Italian. Within this, the fireplace is exceptional in the nearly completely Turkish origins of its terminology. A quick comparison with the nomenclature for staircases reveals a more typical etymological diversity: nerdübān (staircase) and rıḫt (riser) are Persian words; küpeşte (handrail) comes from Greek, while ṣaḥn(lıḳ) (landing) is of Arabic origin.
[22] References to the female face in Ottoman poetry concern both physical beauty and notions of divine love, the harmony of the universe, etc. Its different parts (lips, eyes, cheeks) and ornaments (accessories and make up) are described richly and praised abundantly. See Ülkü Çetinkaya Karakoyun, “Osmanlı Kültüründe Kadın Süs Malzemelerinin Edebiyata Yansımaları,” Hacettepe Üniversitesi Türkiyat Araştırmaları 12.12 (2010): 89–126.
[23] While the latter clearly derives from the Arabic word for “steam,” the etymology of the former term is still debated. Specialists have proposed a Persian origin related to the stem bād, meaning wind or air, which Tanyeli finds unconvincing given that the fireplace with chimney was used in Anatolia long before appearing in Iran. Most comprehensive Persian dictionaries explain bāceh (باجه) as a sort of window or vent. Since the fireplaces were frequently used as vents during the summer, such a shift would seem reasonable in Turkish. Note that buḫārī in general refers to less articulated arrangements than a conventional bāca, such as simple perforations working as steam conduits or tuyau (de fumée) of French medieval architecture.
[24] Very rarely, the ġusül-ḫāne (a narrow bathing cubicle) can also protrude, even though usually it is hidden within closets integrated into a room’s walls.
[25] Today the term used for the uppermost part above the eaves (correct in the strictest sense of the word chimney in English) is baca tomruğu (or baca kürsüsü), while the rest of the duct (so the flue) is called duman yolu. However, historically, bāca was used in most cases to refer to both. In some sources, this term appears as a synonym for hood, but this must be seen as a misuse. For a rare study on Ottoman chimneys, see Zerrin Köşklü, “Osmanlı Medrese Mimarisinde Bazı Örneklerle Baca Formları,” Atatürk Üniversitesi Türkiyat Araştırmaları Enstitüsü Dergisi 16 (2001), 209–18.
[26] Giulia Foscari, Elements of Venice (Zürich: Lars Müller, 2014), 508–9.
[27] On the intensity of architectural transculturation between Istanbul and the Ottoman provinces, see Baha Tanman, “I. Mahmud Dönemi Mimarisinde Payitaht-Eyalet İlişkileri,” in Gölgelenen Sultan, Unutulan Yıllar: I. Mahmud ve Dönemi (1730–1754) (Istanbul: Dergah Yayınları, 2021), II: 516–55.
[28] For an in-depth analysis of Veria, see Moutsopoulos, Η λαϊκή αρχιτεκτονική.
[29] We know that the wealthiest mansions had masonry taşoda, like medieval French chambres fortes, where the household’s most valuable belongings were protected from fire. If we exclude these exceptional spaces, the entire construction was timber-framed with infill materials depending on region and period.
[30] Thornton, Italian Renaissance Interior, 26 and 52.
[31] Not to be confused with ṭab‘-ḫāne (ﻃﺒﻌﺨﺎﻧﻪ), printing house, which appeared after the introduction of printing technology in 1729. On the use of the term domestic architecture, see Suraiya Faroqhi, Men of Modest Substance: House Owners and House Property in Seventeenth-Century Ankara and Kayseri (Cambridge: Cambridge University Press, 1987), 66.
[32] For a detailed analysis with a rich sociocultural framework, see Doğan Kuban, Osmanlı Mimarisi (Istanbul: YEM Yayın, 2007), 83–122.
[33] This situation is thoroughly studied in Jandot, Les délices du feu.
[34] See Eldem, Türk Evi, III:18.
[35] DeJean, Age of Comfort, 93.
[36] Sirot, Allumer le feu, 38–51.
[37] See Ülgen, Türk Mimarîsinde, 206–7, and Doğan Kuban, Türk Ahşap Konut Mimarisi 17.-19. Yüzyıllar (Istanbul: Türkiye Iş Bankası Kültür Yayınları 2020), 127.
[38] In rare (and mostly provincial) examples, such as the Yazgan House in Elmalı or Voila Mansion in Metsovo, when the firebox is sufficiently spacious, we can find a proper window of small dimensions, usually located in relation to the yaşmaḳ. See Reha Günay, Elmalı ve Yöresel Mimarlığı (Istanbul: Ege, 2008), 226–30. However, a window at this height would not help vent a fire; rather, they were built for disposing ashes more easily (called in these cases kül temeği; see Ahmet Dinç, Türkçe’nin Kayıp Kelimeleri, 337).
[39] Ülgen, Türk Mimarîsinde, 207, 209, and 210. For the history of the complex, which confirms the dating proposed by Ülgen, see M. Baha Tanman, “Hacı Bektâş-ı Velî Külliyesi,” TDV İslâm Ansiklopedisi.
[40] See TDV İslâm Ansiklopedisi.
[41] The history of this term, never fully investigated so far, is rather interesting. Derived from köz, or “embers,” közgü initially meant a fire fork or tong in the Old Anatolian Turkish, when only open hearths were used. This term was later extended to mean crowbar, becoming küskü for differentiation. A new accessory, the central firedog, appeared in the 17th century and was called küskü, returning to its initial semantic and is therefore an example of linguistic reborrowing.
[42] Europe generated a vast number and variety of fire sets. See Thornton, The Italian Renaissance Interior, 25–6, and Shuffrey, The English Fireplace, 128–54.
[43] To my knowledge, the first author who established a plausible correlation between Ottoman Baroque taste and the Western goods was Celal Esad (Arseven); see, for example, his Les arts décoratifs turcs (Istanbul: Milli Eğitim Basımevi, 1950), 94–95. Moreover, there is a vast corpus on the exponentially growing volume of Western commercial activity in the Ottoman lands throughout the eighteenth century. For an investigation of French goods, which dominated the Ottoman market more than others, see Edhem Eldem, French Trade in Istanbul in the Eighteenth Century (Leiden: Brill, 1999); 61–2 in particular. A study focusing on Sofia explains the extent to which Western household goods were popular among Ottoman elites: Rossitsa Gradeva, “On ‘Frenk’ Objects in Everyday Life in Ottoman Balkans: The Case of Sofia, mid-17th –mid-18th Centuries,” Relazioni Economiche tra Europa e mondo islamico, secc. XIII-XVIII/Europe’s Economic Relations with the Islamic World, 13th-18th Centuries (Florence: Le Monnier, 2007): 769–99.
[44] See for example, Barthélemy and Contamine, The Use of Private Space, 419 and Sirot, Allumer le feu, 38–40.
[45] Gudenus visited this palace in 1741 and left a plan with descriptions, reproduced in Sedad Hakkı Eldem, Köşkler ve kasırlar = A Survey of Turkish Kiosks and Pavilions (Istanbul: Devlet Güzel Sanatlar Akademisi Yüksek Mimarlık Bölümü Rölöve Kürsüsü, 1974), II: 38–41.
[46] Eldem, Türk Evi, I:74.
[47] For the first term, see Can Binan, “Ocak,” in Eczacıbaşı Sanat Ansiklopedisi (Istanbul: YEM Yayın, 1997), III:1360. I learned of the second term from a master builder (usta) in Safranbolu who deals with the region’s traditional mansions, but I could not find an example in Ottoman sources. In a city of secondary importance like Tokat, nine fireplaces with a smoke shelf built between the late 18th and early 19th centuries were listed in Emine Saka Akın and Canan Hanoğlu, “Tokat Geleneksel Konut Mimarisi’nde İç Mekân Alçı Süslemeleri,” Vakıflar Dergisi 40 (2013), 163–84.
[48] Yüksel Çelik, Ateş pervaneleri tulumbacılar=Like Moths to the Flame: The Ottoman Fire Brigades (Istanbul: Rezan Has Müzesi, 2011).
[49] On the circulation of drawings and books, see Gül İrepoğlu, “Topkapı Sarayı Müzesi Hazinesi Kütüphanesindeki Batılı Kaynaklar Üzerine Düşünceler,” Topkapı Sarayı Müzesi Yıllığı 1 (1986): 56-72; Rüstem, Ottoman Baroque, 34, 867, 153; and Metin, Il rinnovamento, 144–8, 153, 167, 188, 234. The gradual inclusion of Western furniture in Ottoman interiors remains a mostly unexplored subject. Some useful remarks can be found in Rüstem, Ottoman Baroque, 85. More specifically on the interactions between furniture and the buildings of the period, see Metin, Il rinnovamento, 274, 307–8, 378–9, 524, 566, 577, 622.
[50] On the terms used by the contemporaries to praise the inventiveness of the period, see Hamadeh, The City’s Pleasures, 217–9; Rüstem, Ottoman Baroque, 98 and 105; and Tanman, I. Mahmud Dönemi Mimarisinde, 554.
[51] Eugène Viollet-le-Duc, “Cheminée,” in Dictionnaire raisonné de l’architecture française du XIe au XVIe siècle (Paris: Librairies- Imprimeries Réunies, 1875), III: 196–219.
[52] Sirot, Allumer le feu, 45–6.
[53] On Italian hoods, see Thornton, Italian Renaissance Interior, 20–4.
[54] Even the word for room in Turkish (odā) is a paronym of tent (otāğ). For an exhaustive study of Ottoman tents and the European admiration of them, see Nurhan Atasoy, Otağ-ı Hümayun: The Ottoman Imperial Tent Complex (Istanbul: Aygaz, 2000).
[55] This elaborate fireplace was reportedly rescued from the palace of a certain high ranking Fuad Paşa in Istanbul. I express my gratitude to the reviewer who reminded me of its existence. More information and images can be found in the V&A online collections catalogue.
[56] On this building, see Namık Erkal and Firuzan Melike Sümertaş, “Of a Piece with Their Habitations”: Phanariots and Their Houses on the Phanar Waterfront,” YILLIK: Annual of Istanbul Studies 4 (2022), 15–16 in particular.
[57] A monographic study of Venetian fireplaces is Luisa Attardi, Il camino veneto del Cinquecento, struttura architettonica e decorazione scultorea (Costabissara: Colla, 2002).
[58] Metin, Il rinnovamento, 66, 169, 172, 252, 338.
[59] Metin, Il rinnovamento, 21–30.
[60] See note 43.
[61] See note 45.
[62] “… faire la cheminée plus petite, parce que l’air passant par une ouverture plus étroite entrera plus froid dans la cheminée & fera monter la fumée, qui ne descendoit que parce que l’air de la chambre étoit trop raréfié; on peut s’assurer de cette experience en souflant dans ses doits, où l’on remarquera que plus les levres seront serrées & plus le vent qui sortira sera froid & violent,” Charles-Étienne Briseux, Architecture moderne ou l’art de bien bâtir (Paris: Claude Jombert, 1728) 64–5, translation by the author.
[63] Mouradgea D’Ohsson, Tableau Général de l’Empire Othoman, divisé en deux parties, dont l’une comprend la Législation Mahométane; l’autre l’Histoire de l’Empire Othomane (Paris: L’Imprimerie de Monsieur, 1790), Vol. II.
[64] Phanariotes were the Greek-Ottoman elites of the capital living in the Phanar area (today Fener). Cornelius Gurlitt, Die Baukunst Konstantinopels (Berlin: Wasmuth, 1912), 53–7.
[65] Nicolas Gauger, La Mécanique du feu, ou l’art d’en augmenter les effets et d’en diminuer la dépense (Paris: Jacques Estienne and Jean Jombert, 1713).
Cite this article as: Alper Metin, “Domesticating and Displaying Fire: The Technical and Aesthetic Evolution of Ottoman Fireplaces,” Journal18, Issue 16 Cold (Fall 2023), https://www.journal18.org/7064.
Licence: CC BY-NC
Journal18 is published under a Creative Commons CC BY-NC International 4.0 license. Use of any content published in Journal18 must be for non-commercial purposes and appropriate credit must be given to the author of the content. Details for appropriate citation appear above.
