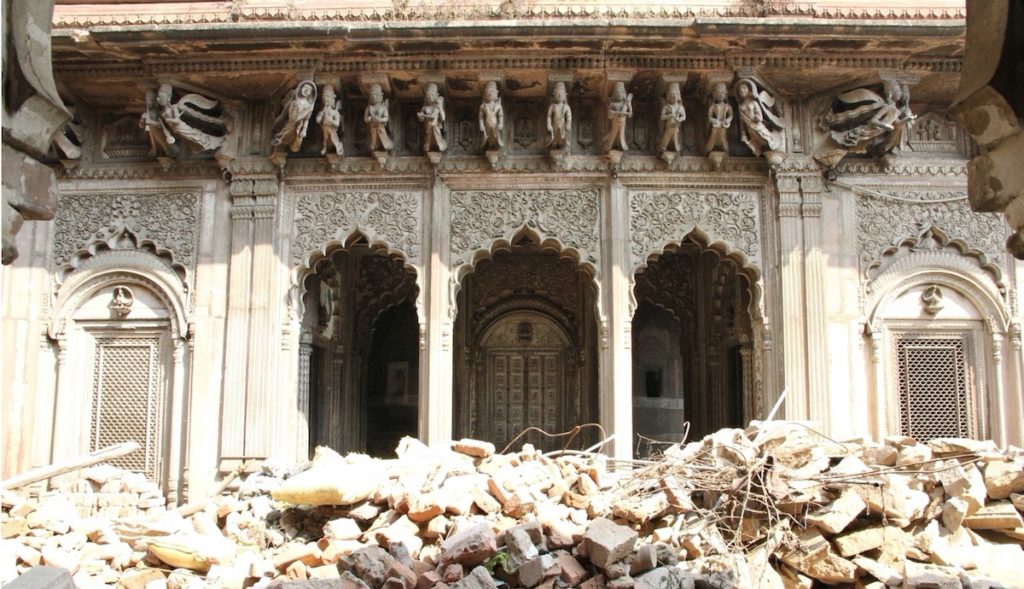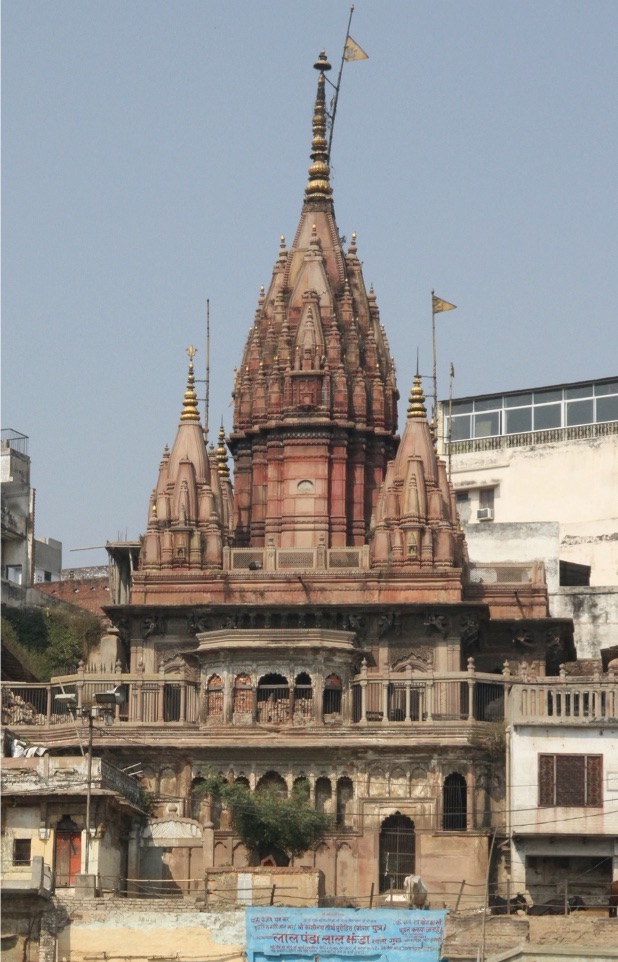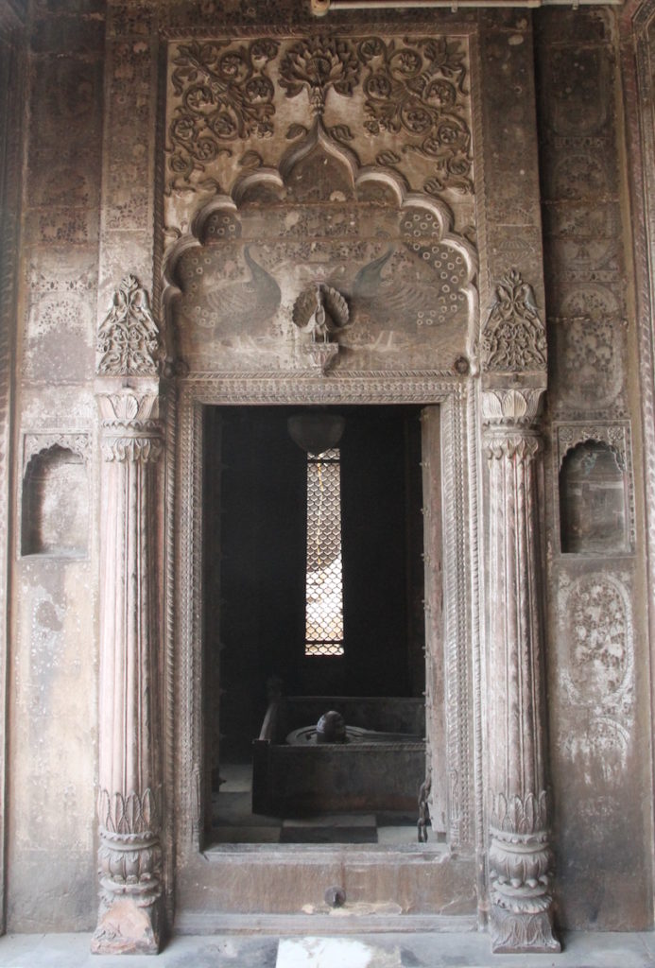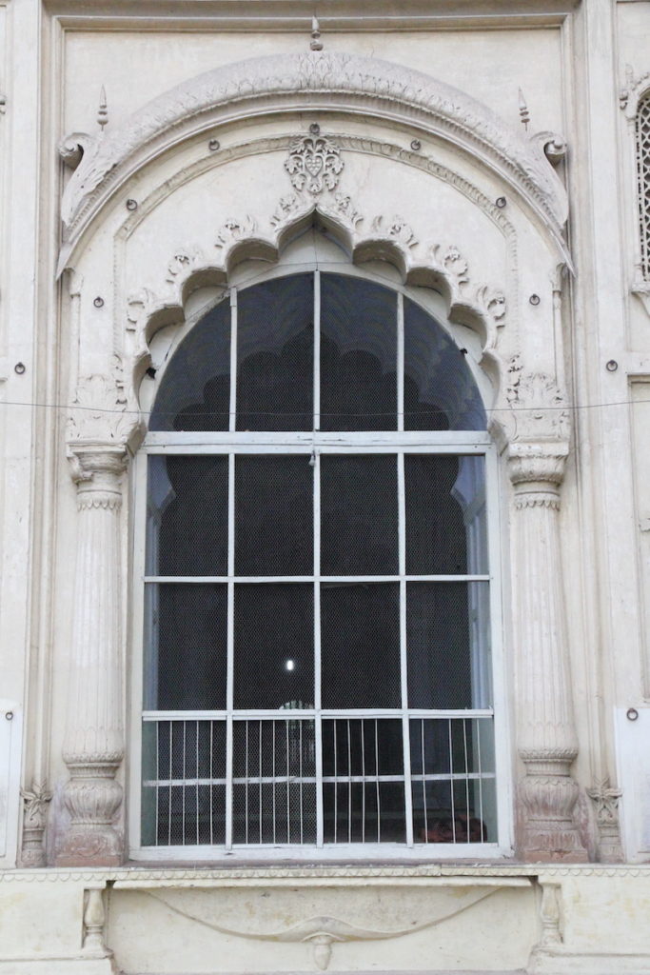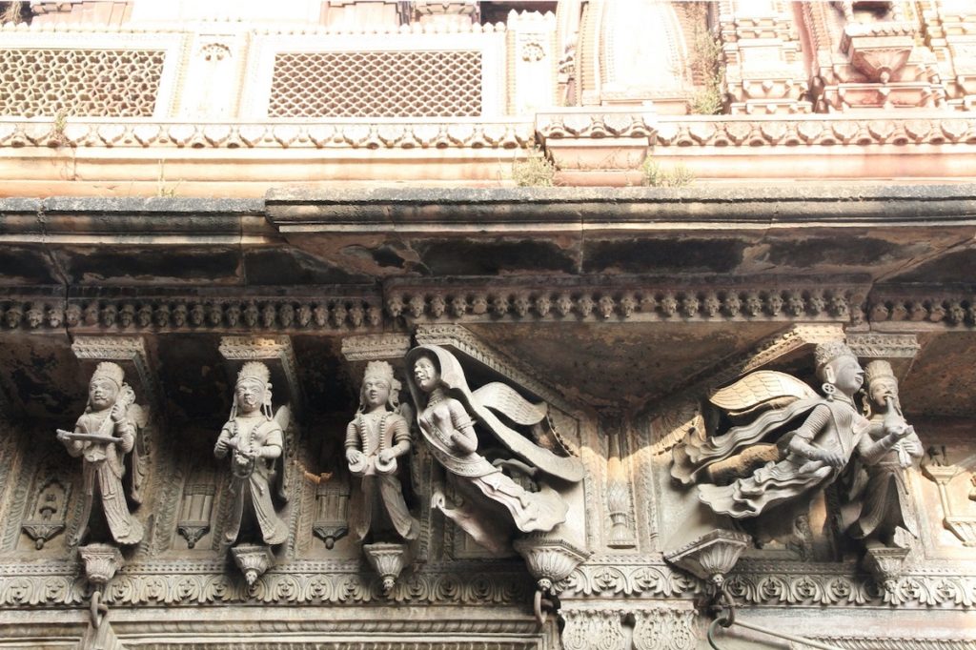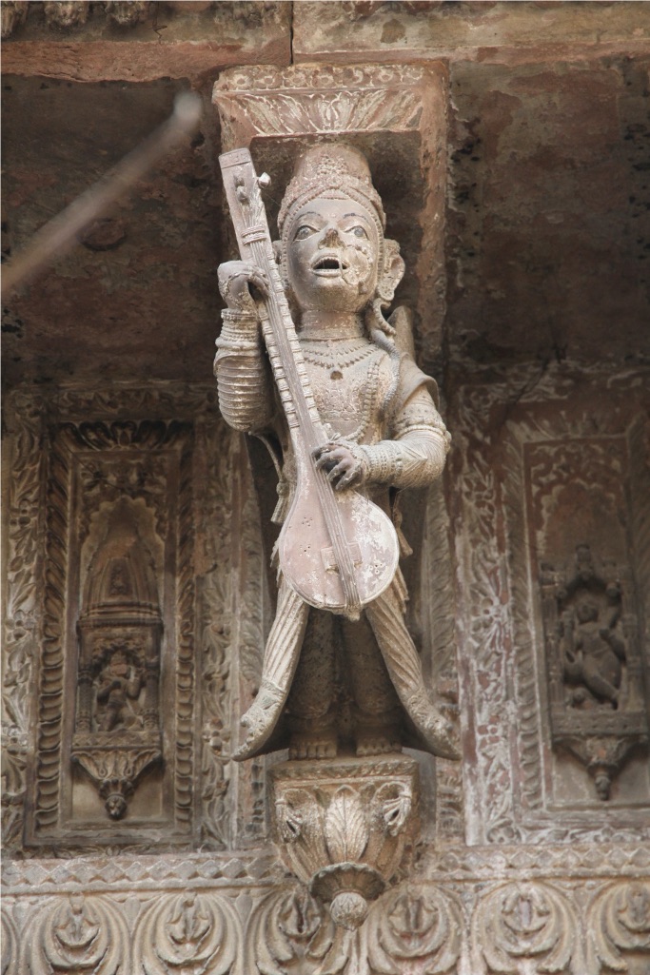Heeryoon Shin
Overlooking the sacred Ganges River, the Amethi Temple blends seamlessly into the riverfront vista of Banaras, the celebrated north Indian Hindu pilgrimage city (Fig. 1). Its curvilinear towers mark the building as a Hindu temple following a longstanding architectural tradition, a choice befitting the temple’s location in a city eulogized as the primordial Hindu sacred center. Underneath the superstructure, however, elegant cusped arches with blooming flowers, bracket sculptures in opulent courtly dress, and Hindu deities framed by Neoclassical pediments reveal the temple’s more recent origin in 1854.
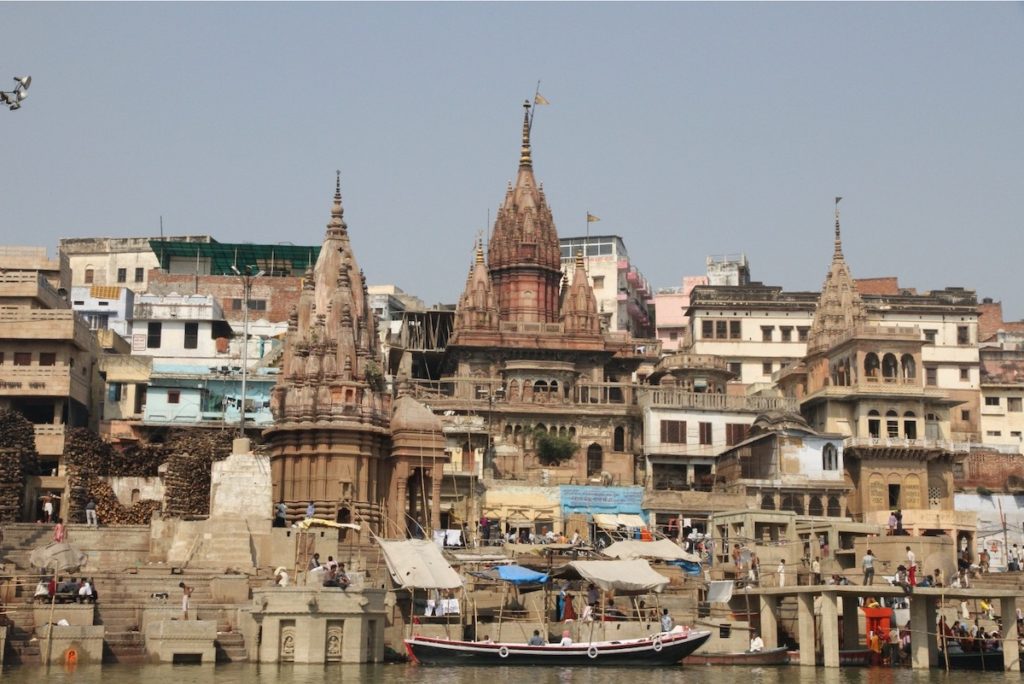
Like most of the temples, fortress-like residences, and broad flights of stone steps, called ghats, on Banaras’s riverfront, the Amethi Temple is the product of extensive building activities and architectural experiments that began in Banaras in the eighteenth century and continued into the mid-nineteenth century. During this period, Banaras acquired a new importance as a major commercial and banking hub in addition to its previous status as a prestigious educational and religious center.[1] The decentralization of the Mughal Empire (1526-1858) in the eighteenth century gave rise to new interregional networks of trade and politics, comprising burgeoning regional authorities, merchant groups, and bankers. Having emerged from humble beginnings, these newly established powerholders were eager, through cultural patronage, to reinvent themselves as a nobility with an ancient genealogy. Targeting Banaras for its religious and economic value, varying levels of emergent patrons—from local landholders to more distant ruling families with transregional influence—performed pilgrimages to the city and maintained its temple and palace complexes.[2]
Built by multiple patrons near and far rather than a singular local dynasty, Banaras’s temples present a compelling case study for exploring the mobility of objects, patrons, and artisans, and the negotiations between local and transregional forms. Some patrons brought their distinctive regional styles and building methods, seen in the wood and brick “Nepali temple” (1842), sponsored by the Nepalese royal family and modeled after the Pashupatinath Temple in Kathmandu.[3] Others preferred to employ the building style and materials more widely available in the Banaras area. For the temples of Ahilyabai Holkar (r. 1767-1795), the pious queen of the Maratha Holkar dynasty, agents were dispatched from her capital in central India to hire local artisans.[4] Moreover, the sources for Banaras’s temples were not limited to temple architecture. In the more spacious suburbs away from the densely packed riverfront, domed cubical temples attached to Persian char baghs (four-part gardens) evoke Mughal tomb garden complexes. As George Michell has noted, Banaras may well be considered as an architectural “depository” of eighteenth- and nineteenth-century India.[5]
The dynamic cultural exchanges seen in the temples built during this period have, however, only recently begun to receive scholarly attention. The reason is rooted in the historiography of Indian architecture, which, at its colonial origins in the late nineteenth century, set forth a paradigm based on rigid sectarian divisions and a narrative of decline.[6] The use of architectural vocabularies of Islamic origin, such as cusped arches and bulbous domes, in temple architecture was largely dismissed as a deviation from much earlier, “pure” Hindu temple forms current before the establishment of Islamic dynasties in India in the twelfth century. Drawing on studies that resist seeing “Hindu” and “Muslim” as distinctive stylistic categories and instead emphasize the synthesis of local and transregional visual languages, I reconsider the Amethi Temple in terms of its engagement with forms drawn from various cultural contexts.[7]
Some of these forms, such as Neoclassical pediments, circulated across broad geographic zones even beyond South Asia and position the temple as a participant in global networks of objects, artisans, and patrons. At the same time, I also emphasize the significance of the temple’s architecture and decorative program at the local and regional levels in Banaras and the province of Awadh, to which Banaras belonged until it was ceded to the British East India Company in 1775. I highlight how preexisting local forms were transformed to produce new and multiple meanings, rather than being “influenced” or supplanted by a dominant universal culture. Translation, as a multidirectional process of mediation, transformation, and circulation that traverses cultural and geographical boundaries, provides a useful framework for analyzing such encounters.[8]
I choose the Amethi Temple as my focus not only because of the previously understudied temple’s remarkable eclecticism and workmanship, but also because of its position caught in a transitional period.[9] Politically, its building date of 1854 falls just before the 1856 British annexation of Awadh, to which the Amethi township (after which the temple is named) belonged, and the official transfer of ruling power over the Indian subcontinent from the Mughal Empire to the British Crown in 1858. Its patronage thus marks the moment when rural landholders in the Awadh region began to take advantage of the weakening control of the ruling nawabs (regional governors), but before they were fully established as the primary cultural patrons under the British Raj. Architecturally, as one of the last grand structures to be added to Banaras’s riverfront, the temple continues, at an even more ambitious level, the fluid experiments of revival and appropriation that began in eighteenth-century Banaras.
Yet its building date also marks the beginning of disdain for such eclecticism, the result of attempts to classify Indian architecture under sectarian categories and define the proper form of the Hindu temple as ancient and unchanging. If we consider the eighteenth century as “a time of flexibility, mobility, and possibility” before the “rigid academic taxonomies of the nineteenth century,”[10] the Amethi Temple stands at the overlap of these two moments. The 1850s in particular occupy the margins of Indian architectural history. In the historiography of South Asia, the long eighteenth century tends to end in the 1830s, when British political and economic dominance was secured over most of the Indian subcontinent. Scholarship on nineteenth-century Indian architecture, however, has largely bypassed the 1840s and ’50s and has focused on the late nineteenth century, when the British Raj was firmly established, and on secular buildings that extensively engage with British architectural forms or are the product of British initiative.[11] The Amethi Temple therefore defies a clear eighteenth- and nineteenth-century divide in the periodization of Indian architecture and prompts a more nuanced understanding of the transition between the two empires.
In this essay, I first focus on the temporal references to the past seen in the superstructure of the temple, positioning these as a conscious revival. I then turn to the temple’s elevation and sculptural program to examine the transmission of architectural and decorative forms across courts, media, and geographical boundaries. Challenging the predominant view of Hindu temples as an exclusive category of Indian architecture existing outside of global architectural trends, this essay recasts the Amethi Temple as the site of cultural encounters within and between the local, regional, transregional, and global.
Revival and Innovation
The Amethi Temple stands above Manikarnika Ghat, the city’s main cremation ground and one of the most frequently visited spots on the riverfront. Dedicated to the Hindu goddess Balatripurasundari, the temple is popularly known as the Amethi Temple in reference to its patron, Raja Madho Singh of Amethi (r. 1842-1891). At the time of the temple’s construction, Amethi was a township of Sultanpur district in the province of Awadh, about 177 km northwest of Banaras. The temple’s history reveals the great care and expense spent by the patron on what may have been his first major building project. The building was first completed in 1842, the same year the raja ascended to the throne in Amethi. When it was accidentally burned to the ground shortly after its completion, the raja promptly rebuilt the temple in its current form at an exorbitant cost of a lakh (100,000) of rupees in 1854.[12] Its cost and scale far exceeded those of other temples built by Madho Singh in Amethi.[13]
The Amethi Temple’s coveted location on Manikarnika Ghat would have satisfied the new Raja’s ambitions for visible legitimacy. Madho Singh came from a family of landowners (taluqdar) who began to formally use the title “raja,” or king, only at the end of the eighteenth century.[14] The Amethi ruling family claimed descent from the well-established Hindu Rajput Kachhwaha dynasty, whose members were among the most prominent patrons in Banaras during the sixteenth and seventeenth centuries. By emulating the pilgrimage and building practices of the Rajput Kachhwahas on the same stretch of ghats, Madho Singh could associate himself with a prestigious ancestry in the eyes of regional rivals and superiors.
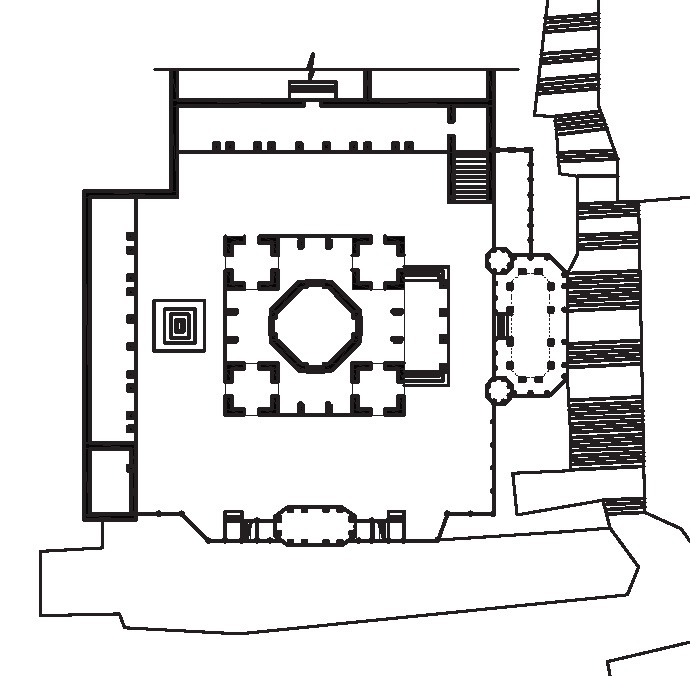
Indeed, the Amethi Temple itself may have been inspired by Madho Singh’s regional political competitor. Its architecture bears a remarkably close resemblance to a slightly earlier temple in Ayodhya, another riverside pilgrimage center in Awadh, that was built during the 1830s by Raja Darshan Singh, Madho Singh’s rival in the Sultanpur district.[15] Both temples feature a central sanctum surrounded by arcades and four subsidiary corner shrines, with a projecting porch attached to the entrance (Figs. 2 and 4). In each case, five towers crown the sanctum and the four shrines, adding to the sense of height and grandeur. Madho Singh’s rise to fortune and his patronage in Banaras came immediately after he had rebelled against Darshan Singh’s son and gained the rights to collect taxes from Sultanpur.[16] The Ayodhya temple’s association with his opponent and its prime location in a well-known regional pilgrimage city may have motivated Madho Singh to build his first temple in a similar style in Banaras.
Within Banaras, the Amethi Temple was part of a larger collective project of revival. As Madhuri Desai has shown, the patronage of temples, ghats, and other ritual infrastructure in eighteenth- and nineteenth-century Banaras gave a tangible form to a prescribed, and often imagined, Hindu sacred topography.[17] Maratha ruling families from central and southern India, for example, renovated earlier temple sites that had fallen into disrepair or based the location and names of new temples on much earlier pilgrimage guides, religious texts, and eulogies of Banaras, such as the fourteenth-century Kashi Khanda (“The Section of Kashi,” another name for Banaras).[18] The fact that many of these sites were left in a dilapidated state by the Mughal emperor Aurangzeb (r. 1658-1707) would have provided an even stronger motivation: for the Hindu Marathas, whose expansion in central and north India collided with the Mughal Empire, reviving the sites destroyed by the Muslim Mughal emperor could satisfy both political and religious assertions of Maratha supremacy.[19] Even for those without a fraught relationship with the Mughal Empire—Madho Singh among them—the “invention” of an uninterrupted Hindu sacred tradition seems to have provided a much-needed source of legitimacy, rooted in antiquity.[20] Along the flight of steps leading from Manikarnika Ghat to the Amethi Temple, Madho Singh added a shrine dedicated to Siddhivinayak, a form of the Hindu deity Ganesha, whose location was marked in the Kashi Khanda.[21]
Seen from the river, the Amethi Temple is a multi-storied structure divided into three levels: a basement level, a main level where the temple proper begins, and a superstructure. As it stands today, the main level is not accessible from the basement level. Instead, the main entrance to the temple is to the north in accordance with the temple’s orientation, reached from the ghat by a steep flight of steps that are not visible from the river. As indicated above, the temple is built on a square five-shrine plan, with an octagonal sanctum and four smaller square shrines at the corners (Fig. 2). Arcades with three cusped arches are placed between the four subsidiary corner shrines, whose walls have pierced screens (jalis) framed by blind cusped arches that continue the line of the arcade (Fig. 3).
The building evokes earlier temple architecture in its most visible section. On the roofline, crowning each of the five shrines, is a tall curvilinear tower, or shikhara, a style of temple superstructure that has been used in northern and central India from as early as the sixth century. Unlike bulbous domes, which were prevalent in Islamic architecture, but also graced the roofs of Hindu and Jain temples and shrines, the shikhara had remained the preserve of temple architecture. The clustered form of the Amethi Temple’s shikharasin particular evokes a mode known as Shekhari, in which cascading projections of miniature half-shikharas form a clustered tower. Built in large numbers across western, central, and northern India between the eighth and tenth centuries, Shekhari temples regained their popularity from the eighteenth century onward.[22] In Banaras, for instance, all temple sanctums built by the Maratha Queen Ahilyabai Holkar (r. 1767-1795) featured the clustered Shekhari superstructure, including the Tarakeshvara Temple (1791), which stood directly under the Amethi Temple on Manikarnika Ghat.[23] The choice seems to have been deliberately archaizing, as Shekhari temples had not been continuously built in the Awadh region, and domed and vaulted temples from the seventeenth century were more easily available as existing models.[24]
To characterize these temples simply as faithful replications of the medieval Shekhari mode would, however, be misleading. The architecture of the Amethi Temple defies a solely revivalist mode and is selective in its citation of past forms. In earlier Shekhari examples, the temple’s ground plan, wall projections, and the cascading projections of miniature half-towers on the temple’s superstructure correspond vertically with each other. At first glance, the superstructure of the Amethi Temple seems to follow this principle. The central shikhara above the sanctum stands atop a tall square drum divided into deep projections and horizontal moldings that evoke the walls of a medieval Shekhari temple. The projections on the drum stand in exact correlation with the projections on the shikhara above (Fig. 4). With the drum evoking what would be the walls of a medieval Shekhari temple, the superstructure creates the illusion that a complete temple stands on the roof. However, the projections of the drum and the shikhara bear no explicit connection to the flat walls of the sanctum at the main level, nor does the square plan of the superstructure reflect the octagonal form of the sanctum within the temple.[25] Here, the Shekhari superstructure has been transformed from a fully integrated architectural modal system into a shallowly applied stylistic veneer.
Underneath the superstructure, the Amethi Temple stands still further apart from the Shekhari tradition. The building’s concentric plan, in which the central sanctum is surrounded by arcades and corner shrines, seems to derive from more recent examples beyond Hindu temple architecture, such as palace buildings and Islamic tombs and shrines. The architectural historian Julia Hegewald, who has observed similar structures in Jain temples built after the sixteenth century, argues that the centrality of the main sanctum, achieved with concentrically arranged corridors, resembles the design principle of Islamic tombs.[26]
The cusped form of the Amethi Temple’s arches recalls the façade of contemporaneous courtly architecture, as too does the use of jalis for the blind arcades of the corner shrines. With a history of power and wealth even newer than the Marathas’, burgeoning regional authorities like Madho Singh were eager to adopt the visual trappings of elite courtly culture. Paradigms of this elite language abounded in Mughal and Rajput palaces. For example, the hall of private audience in the Jaipur City Palace (c.1735), built by the Rajput Kachhwaha dynasty, features four corner chambers connected by arcades.[27] In the corner shrine doorways of the Amethi Temple, a set of pilasters taking the form of Mughal baluster columns support the cusped arch (Fig. 5).
It is likelier, however, that the Amethi Temple was drawing from sources closer in both period and geography. By this time, seventeenth-century Mughal forms such as cusped arches and baluster columns had been established across courts beyond the Mughal centers. As Banaras had been part of Awadh until 1775, the patrons, artisans, and audiences in Banaras and the Awadh region, especially rural landholders under the control of the Nawabs of Awadh like Madho Singh, would have been familiar with the courtly architecture of Lucknow, the royal capital of Awadh.[28] Although cusped arches with a blooming flower at the central point originated in seventeenth-century Mughal courtly architecture, the addition of swirling vines and leaves around the lobes is more closely associated with eighteenth- and nineteenth-century Lucknow, as seen in examples ranging from the arched windows of the Bara Imambara (1784, Fig. 6) to the gateways of the Qaisarbagh Palace (1848-1850).[29]
As an up-and-coming member of the cultural and political elite of Awadh, Madho Singh was an aspiring ruler in search of historical legitimacy and worldly sophistication. Accordingly, the architecture of the Amethi Temple evokes past and present, and regional and transregional forms. The central shikhara placed above a tall drum emulating the form of medieval temple walls may also have been a careful site-specific choice intended to heighten the sense of verticality. Such vertical prominence would have been particularly desirable in Banaras’s densely packed urban setting, with its limited space. Combined with the palace-like façade, it could successfully insert the patron’s presence in a landscape that was already filled with elevated temples and multistory palaces. The combination of architectural forms thus presents an innovative design grounded in the specific moment of its production and reception, rather than a deviation from a perceived ideal rooted in the distant past.
Local and Global: The Decorative Program
Like its architecture, the elaborate decorative program of the Amethi Temple selectively adopts contemporaneous visual forms outside the repertoire of Hindu temple ornamentation. Lacking the deep central projections, recesses, and intermediary projections seen in earlier temple walls, the building has little space to accommodate images on the exterior. The placement of sculptural images is made possible only through the presence of wide eaves between the main level and the superstructure, where a group of bracket figures are placed between rectangular relief panels of Hindu deities and mythological scenes (Fig. 7).
Although their wings are attached to the building, the bracket figures act almost as freestanding sculptures, projecting outwards from the upper walls. Their plasticity creates a startling contrast to the relatively flat and two-dimensional relief panels and carved vegetal motifs on the arches. As a result, the figures express a sense of movement not seen elsewhere within the sculptural program. Each plays a different musical instrument, from a pair of tabla drums to a snake charmer’s flute. Some strike a dancing pose with raised arms, lifting up the ends of the trailing robe. In the corners, diagonally positioned figures seem as if they are about to fly away from their lotus-shaped base, the sense of movement heightened by the billowing folds of robes and veils. The palpability of the performance presented by these figures is self-consciously evoked by subtle details. On the front porch, a singer opens her mouth to reveal a row of tiny teeth (Fig. 8). In the corner, a dancer raises her hand to the side of her tilted head, as if listening to the music being played by the surrounding musicians. It may not be coincidental that this detail is found on the wall facing a neighboring pavilion, where real musicians and dancers could have provided a live performance.
These winged figures have been identified as the celestial musicians and dancers (apsaras) who have long graced temple walls as attendants to the deities. In the Jagdish Temple in Udaipur (1651), a row of dancers and musicians holding different musical instruments on the base of the front hall express a similar idea. But the Amethi figures differ from past examples in a number of crucial ways. Unlike the celestial women on older temple walls, the Amethi figures have wings. And where earlier musicians bare their torso or wear a short blouse with a loosely fitted garment tied around their waist, the Amethi bracket figures wear long-trailing robes and elaborate headdresses that variously resemble a crown or a veil. Simply put, these winged figures are depicted wearing opulent garments that are typical of contemporary courtly, and particularly Indo-Islamic, contexts: trousers, long-sleeved robes tied in front, richly embroidered sashes, and delicate veils crossed over their bodies.
The wings, too, may have their origins in Indo-Islamic courtly visual culture. Their outspread form, combined with the figures’ long flowing robes, strongly recalls the winged celestial beings called pari in Persian, often translated as “fairy” or “angel.” Paris were widely recognized in the larger Islamic world beyond India. In Persian and Ottoman paintings, for example, paris accompany King Solomon, the ideal ruler in the Qur’an, in scenes of paradise and heavenly ascension. Like the celestial women on temple walls, these attendants play musical instruments and carry animals, precious objects, or bowls of luscious food and fruit. In seventeenth-century Mughal courtly culture, the imagery of Solomon and his retinue of paris held a strong royal association. As attendants to an ideal and just king, winged celestial beings painted on walls and ceilings transformed Mughal palace spaces into King Solomon’s throne on earth.[30]
Hindu Rajput courts, in turn, adopted winged celestial beings in Islamicate dress as a symbol of royalty and kingship, rather than as a motif with religious connotations.[31] The similar role of paris and celestial women as divine and auspicious attendants led to a process of translation that transformed the appearance of sculptural figures of this type. By the time of the Amethi Temple’s construction, winged celestial figures had become a transregional decorative motif across South Asia. Recent studies on the transculturality of such figures have traced their various local iterations between the seventeenth and nineteenth centuries, including ceiling paintings in Rajput palaces, wooden reliefs on the doorframes of Nepali temples and palaces, and wood or plaster bracket figures decorating the façades of temples and mercantile residences in Gujarat.[32] Winged figures carved in sandstone, which I have traced across the Hindu and Jain temples of Banaras and the surrounding areas at least from the 1820s, present a fascinating case study of a widely shared motif interacting with Banaras’s local stone carving traditions and temple patronage to create a distinctive form of temple ornamentation.[33]
Although it is difficult to identify the exact point of origin or routes of transmission, Banaras’s status as a transregional pilgrimage center and a trade hub situated between Bengal, the base of the East India Company in eastern India, and the Maratha territories to the south offers multiple possibilities. First, the movement of artisans working with the medium of sandstone may have transmitted the motif from one place to another.Records show that it was not unusual for artisans to travel on commissions, and some of the multi-generational artisans in Banaras today trace their family origins to other regions.[34] For instance, a stone carver I interviewed traced his descent to Gwalior in Central India, where winged bracket figures in sandstone support the eaves of nineteenth-century royal cenotaphs of the Maratha Scindia family.[35] We might also consider the mobility of patrons paying annual pilgrimage visits to Banaras from various regions across South Asia, particularly given the widespread use of winged bracket figures in the Maratha temples and forts of central and southern India. Finally, these figures also traveled by adorning more mobile objects produced and traded in Banaras. Although of a later date, a late nineteenth-century album of furniture designs from a Banaras merchant who sold silver furniture in eastern India shows that winged musicians were widely used as decorative motifs in this genre.[36]
To audiences in Banaras and Awadh, the winged figures had an additional layer of courtly and performative allure that would continue well into the late nineteenth century. The lively gestures and open mouths of the figures at the Amethi Temple evoke the performances of music and dance enjoyed by the courtly and urban elites of Banaras. In Awadh, winged pariswere a prominent part of the courtly performance culture under the regional ruler Nawab Wajid Ali Shah (r. 1847-1856). At the court of the Awadhi capital, Lucknow, a rank of women called pari were trained in music and dance at the pari khana, or “the abode of fairies,” established by the nawab himself.[37] First performed just a year before the Amethi Temple’s completion, Indra Sabha (The Assembly of King Indra), the Urdu musical theater composed by the court poet Amanat Ali, presented beautiful paris at the court of the god Indira on stage. Illustrated publications of the play would further disseminate the imagery of winged paris beyond the royal context in the burgeoning print culture.[38] Instead of simply remaining auxiliary figures at the margins, the winged bracket figures became a prominent form of temple ornamentation, one that evoked a wide range of meanings across Indic and Persian traditions, temple and court, and local and transregional.
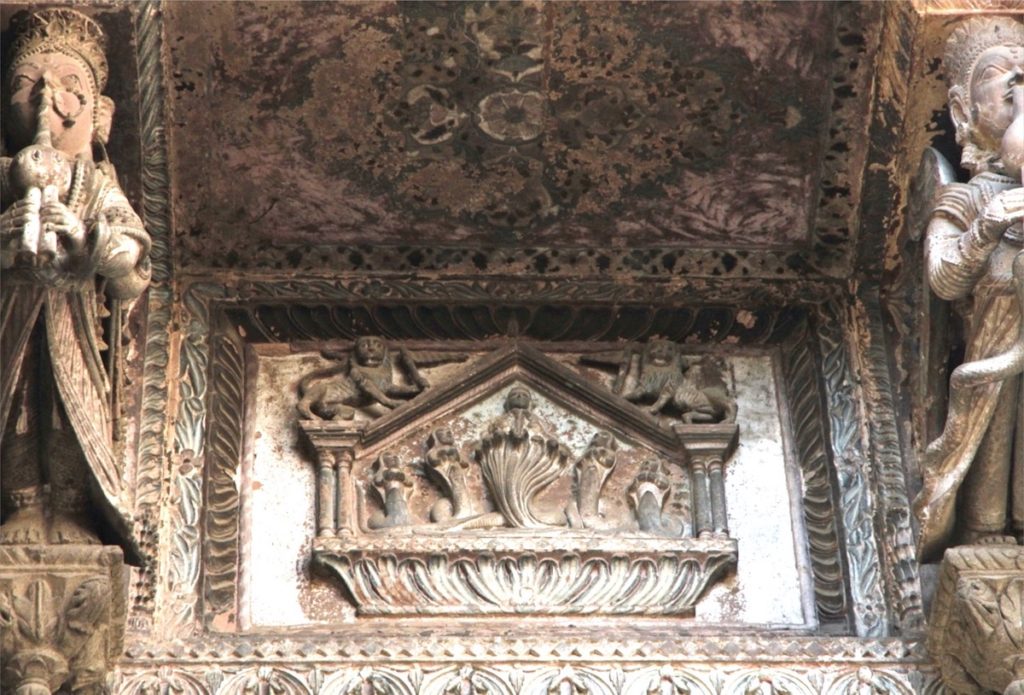
In addition to the north Indian courtly idiom, the Amethi Temple also cited elements from European architecture, whose presence was rapidly increasing in urban administrative centers like Banaras. These are found in the rectangular relief panels of Hindu deities and mythological scenes placed between the bracket figures (Fig. 9). In each of the panels above the northern and southern corner shrine walls, a triangular structure supported by a pair of double Doric-like columns frame Hindu mythological scenes. A lion holding a flag in its front paw stand on top of each pair of columns. Lions have long been part of the sculptural program in Indian architecture, as fierce guardian figures, emblems of royalty, or in the case of Hindu temples, as the mount of the goddess. But the lion was also a royal emblem in the British context, and indeed, the wide manes and posture of the lions in the Amethi Temple relief panels are closer to the pair of British lions from the East India Company coat of arms. Lions, combined with Neoclassical architecture, represented and guarded imperial authority at the most important and grandest structures associated with British rule in India.[39] At the gateway to the Government House in Calcutta (1803), a lion statue on top of a central arch flanked by double Doric columns marks British predominance over the city.
The artisans who worked on the Amethi Temple would have been familiar with Neoclassical forms not only from architectural and topographical prints in circulation, but also through their direct involvement in the construction of local buildings in the style.[40] From the late eighteenth century onward, Neoclassical churches and civic buildings sprang up in Banaras’s newly developed Cantonment area, such as the late-eighteenth-century Nadesar Palace, the Mint House (1820), the Church of St. Mary’s (1824), and the Police Station in Lahurabir (1840s), all with columned porches and pedimented façades.[41] If the winged figures placed the Amethi Temple in the visual realm of the Islamicate courtly world, the Neoclassical columns and lions associated it with one of the most powerful authorities to rule in South Asia at the time.
Not surprisingly, the Amethi Temple was not the first Hindu temple in Banaras to incorporate Neoclassical forms into its architecture. At the eastern entrance of the Gurudham Temple (1814), a pedimented gateway flanked by winged lions greets the visitor. The temple itself is an octagonal three-story structure. When seen together with the pedimented gateway, its veranda of fluted Doric columns, railings, and crowning octagonal dome evoke a Palladian country house.[42] Built by Jayanarayan Ghoshal, a Bengali landholder from Calcutta employed by the East India Company, the temple reflects the multiple regional and cultural spheres occupied by the patron, who was equally invested in promoting the ancient sacred landscape of Banaras, much like Raja Madho Singh.[43]
Such incorporation of Neoclassical design into Indian architecture, however, could be seen as a troubling appropriation that threatened to disrupt British dominance and difference. Even before the Amethi Temple’s construction, the antiquarian James Prinsep had described with contempt a Banaras house with Neoclassical pediments and rounded arches as a “barbarous admixture of European architecture.”[44] By 1862, the architectural historian James Fergusson would declare similar experiments with Neoclassical architecture in Lucknow as derivative and misplaced: “of course no native of India can well understand either the origin of motive of the various parts of our Orders…it is, in fact, like a man trying to copy an inscription in a language he does not understand, and of which he does not even know the alphabet.”[45]
The Neoclassical columns, pediments, and lions of the Amethi Temple, I argue, demonstrate just the opposite. Rather than simply emulating a symbol of authority and dominance, the sculptural program of the Amethi Temple deconstructs and turns the monumental Neoclassical façade into a diminutive frame for the gods. Strategically placed above the corner shrine walls, these Neoclassical framed panels mark the superior sanctity of the shrines to the surrounding corridors. The pediment itself has been modified so that only the upper outlines of the triangular form remain. Such modification was created not out of ignorance, but to accommodate the hierarchical scale of the framed figures. For instance, in the panel at the northeastern corner, the transformation of the Neoclassical pediment into a triangular frame allows the central figure of Krishna, who has just subdued the serpent Kaliya, to rise above Kaliya’s wives standing in adoration (Fig. 9).
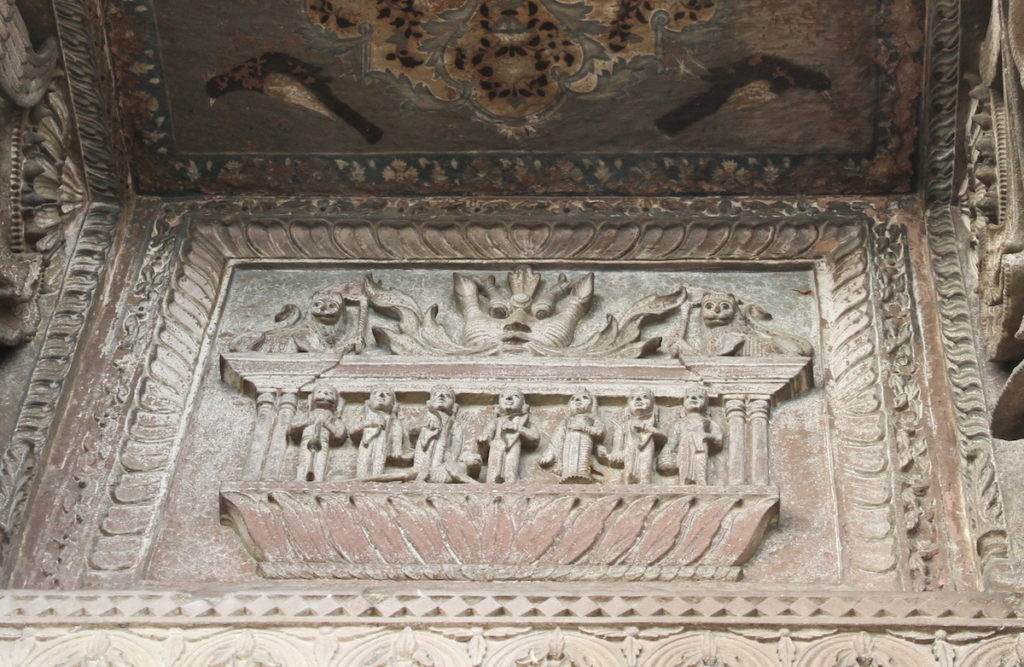
The panels also produce a playful juxtaposition with other elements of the temple. The arrangement of the panels just above the Mughal cusped arch on the corner shrine wall creates a dialogue between the two idioms. In the panels above the eastern and western corner shrines, the lion-like kirtimukha (“glorious face”) motif, which has long been part of Hindu temple ornamentation, replaces the triangular frame above the Doric columns and invites comparison with the Neoclassical lions (Fig. 10). Here, the Neoclassical façade is not the dominant and singular reference point, but, like the cusped arches or winged celestial musicians, has the capacity to travel, transform, and be transformed.
Conclusion
The Amethi Temple drew upon sources as varied as the patrons and audiences of Banaras’s riverfront: arcades with elegant cusped arches from the courtly architecture of Lucknow, lions and pedimented gateways from the newly introduced Neoclassical buildings of British India, and winged bracket figures that are localized versions of a motif widely recognized across different regional and cultural contexts. The architectural and decorative forms of the Amethi Temple thus engage with each other to create a multilayered site at once local and global, divine and courtly, and historical and contemporary.
In the years following its completion, the Amethi Temple may have become a reference point itself, furthering the artistic dialogue it embodies. From the narrow back alleys behind Banaras’s riverfront to neighboring towns down and across the river, winged musicians appear on brackets, walls, and even on shikharas of Hindu and Jain temples. On the southernmost Assi Ghat, an early twentieth-century temple built by another regional patron, Rani Sursand of Bihar, replicates the concentric five-temple plan with arcades and rising shikharas, perhaps a testament to the effectiveness of the design. Yet by this time, the vision for an appropriate “Hindu” architecture was more firmly established, and the later temple cites the Amethi Temple selectively, eschewing the forms that would be seen as distinctively “Mahomedan” in studies of Indian architecture.[46] Instead, the Assi Ghat temple seems to reference an imagined past, uninterrupted and unadulterated. If the varied references seen in the Amethi Temple reinvent identities, create new architectural vocabularies, and index artistic exchanges, the temple on Assi Ghat highlights yet another power of architectural reference—to construct and negate historical narratives.
Heeryoon Shin is Mellon Assistant Professor of Asian Art in the Department of History of Art and Architecture at Vanderbilt University
[1] Sandria Freitag, “Introduction: The History and Political Economy of Banaras,” in Sandria Freitag, ed., Culture and Power in Banaras: Community, Performance, and Environment, 1800-1900 (Berkeley and Los Angeles: University of California Press, 1989), 1-24. On the socio-economic and political history of northern India during this period of transition, see Bernard Cohn, “Political Systems in Eighteenth-Century India: The Benares Region,” Journal of the American Oriental Society 82 (1962), 312-320; Richard Barnett, North India Between Empires: Awadh, the Mughals, and the British, 1720-1801 (Berkeley and Los Angeles: University of California Press, 1980); C. A. Bayly, Rulers, Townsmen and Bazaars: North Indian Society in the Age of British Expansion 1770-1870 (Cambridge: Cambridge University Press, 1983).
[2] For a comprehensive survey of the architecture in Banaras, see George Michell and Rana P. B. Singh, eds., Banaras: The City Revealed (Mumbai: Marg, 2005).
[3] Martin Gaenszle, “Nepali Places: Appropriations of Space in Banaras,” in Martin Gaenszle and Jörg Gengnagel, eds., Visualizing Space in Banaras: Images, Maps, and the Practice of Representation (Wiesbaden: Harrassowitz, 2006), 303-325.
[4] The reports sent to Ahilyabai from her agents are included in V. V. Thakur, ed., Life and Life’s Work of Shree Devi Ahilya Bai Holkar (Indore: Nai Duna Press, 1969). Ahilyabai Holkar was known for her prolific patronage of pilgrimage sites across India in the eighteenth century. See Cathleen Cummings, “Mapping Holkar Identity and the Good Name of Ahilyabai,” in Melia Belli Bose, ed., Women, Gender and Art in Asia, c. 1500-1900 (London and New York: Routledge, 2016), 21-40.
[5] George Michell, Late Temple Architecture of India, 15th to 19th Centuries: Continuities, Revivals, Appropriations, and Innovations (New Delhi: Oxford University Press, 2015), 124.
[6] See, for example, James Fergusson, A History of Indian and Eastern Architecture, 2 vols. (London: John Murray, 1876), the first comprehensive study of Indian architecture. On Fergusson’s classification of Indian architecture and its progressive decline, see Thomas Metcalf, An Imperial Vision: Indian Architecture and Britain’s Raj (Berkeley and Los Angeles: University of California Press, 1989), 24-54; Tapati Guha-Thakurta, Monuments, Objects, Histories: Institutions of Art in Colonial and Postcolonial India (New York: Columbia University Press, 2004), 5-22; and Mark Crinson, Empire Building: Orientalism and Victorian Architecture (London: Routledge, 2013), 42-48.
[7] See Catherine Asher, “The Architecture of Raja Man Singh: A Study of Sub-Imperial Patronage,” in The Powers of Art: Patronage in Indian Culture, ed. Barbara Stoler Miller (New Delhi: Oxford University Press, 1992), 183-201; Pika Ghosh, Temple to Love: Architecture and Devotion in Seventeenth-Century Bengal (Bloomington: Indiana University Press, 2005); Michell, Late Temple Architecture of India; Madhuri Desai, Banaras Reconstructed: Architecture and Sacred Space in a Hindu Holy City (Seattle and London: University of Washington Press, 2017); Sugata Ray, Climate Change and the Art of Devotion: Geoaesthetics in the Land of Krishna, 1550-1850 (Seattle and London: University of Washington Press, 2019).
[8] Finbarr Barry Flood, Objects of Translation: Material Culture and Medieval “Hindu-Muslim” Encounter (Princeton: Princeton University Press, 2009), 179-183.
[9] On eclecticism as a framework for understanding the artistic exchanges in the globalizing eighteenth century, see Holly Shaffer, ““Take All of Them”: Eclecticism and the Arts of the Pune Court in India, 1760-1800,” The Art Bulletin 100:2 (June 2018), 63.
[10] Nebahat Avcioğlu and Finbarr Barry Flood, “Introduction” to Globalizing Cultures: Art and Mobility in the Eighteenth Century, special issue of Ars Orientalis 39 (2010), 7.
[11] Although more recent studies have moved beyond this Eurocentric narrative to include the contributions made by Indian patrons, architects, and artisans, the focus still tends to be on secular architecture built after the 1860s. For an overview of scholarship on architecture in colonial South Asia, see Preeti Chopra, “South and Southeast Asia,” in G.A. Bremner, ed., Architecture and Urbanism in the British Empire (Oxford: Oxford University Press, 2016), 279-281.
[12] Thomas Metcalf, Land, Landlords, and the British Raj: Northern India in the Nineteenth Century (Berkeley: University of California Press, 1979), 352.
[13] For example, two temples in Amethi were built at a cost of 300 and 600 rupees respectively. “List of Hindu and Muhammadan Temples in Isauli and Amethi Parganas,” Gazetteer of the Province of Oudh, vol. 1, A to G (Lucknow: Oudh Government Press, 1877), 59-60.
[14] A. F. Millett, Report on the Settlement of the Land Revenue of the Sultanpur District (Lucknow: Oudh Government Press, 1873), 160-161.
[15] Banmali Tandan, The Architecture of Lucknow and Oudh, 1722-1856 (Cambridge: Zophorus Books, 2008), 236-237.
[16] Tandan, The Architecture of Lucknow and Oudh, 236-237.
[17] Desai, Banaras Reconstructed, 73-90.
[18] Kashi can be translated to “luminous,” but here it refers to Banaras. On the etymology of Kashi, see Diana L. Eck, Banaras: City of Light, 2nd. ed. (New York: Columbia University Press, 1999), 25-26. On the role of the Kashi Khanda in the construction of Banaras’s sacred landscape, see Hans Bakker, “Construction and Reconstruction of Sacred Space in Varanasi,” Numen 43:1 (1996), 42-43; Rosalind O’Hanlon, “Letters Home: Banaras Pandits and the Maratha Regions in Early Modern India,” Modern Asian Studies 44:2 (March 2010), 218-219.
[19] The Maratha queen Ahilyabai rebuilt the Vishvanatha Temple in Banaras, which had been destroyed in 1669 under the orders of Aurangzeb. Political as much as religious decisions played important roles in Aurangzeb’s demolition of Hindu temples. Richard Eaton, “Temple Desecration and Indo-Muslim States,” in David Gilmartin and Bruce B. Lawrence, eds., Beyond Turk and Hindu: Rethinking Religious Identities in Islamicate South Asia (Gainesville, FL: University Press of Florida, 2000), 246-281.
[20] Eric Hobsbawm, “Introduction: Inventing Traditions,” in Eric Hobsbawm and Terence Ranger, eds., The Invention of Tradition (Cambridge: Cambridge University Press, 1983), 1-14.
[21] Eck, Banaras: City of Light, 187; Desai, Banaras Reconstructed, 200.
[22] Adam Hardy, “Śekharī Temples,” Artibus Asiae 62:1 (2002), 81-137.
[23] On the construction and consecration of the Tarakeshvar Temple, see Calendar of Persian Correspondence vol. 9, 1790-1 (New Delhi: National Archives of India, 1949), letter no. 1158.
[24] Desai, Banaras Reconstructed, 110-117. For a discussion of “revivalist” temple across India during this period, see also Michell, Late Temple Architecture of India, 65-85.
[25] Banmali Tandan has observed a similar disconnection between the temple wall and superstructure in his study of eighteenth- and nineteenth-century temple architecture in Awadh. Tandan, The Architecture of Lucknow and Oudh, 237.
[26] Julia Hegewald, “Domes, Tombs, and Minarets: Islamic Influences on Jaina Architecture,” in Adam Hardy, ed., The Temple in South Asia (London: British Association of South Asian Studies, 2007), 185-186.
[27] The Amethi Temple is not the only case whose pillared façade and arched entrances resemble public audience halls. For example, Catherine Asher has drawn attention to the close parallels between the hall of audience and the royally sponsored Govind Deva Temple in eighteenth-century Jaipur. Catherine Asher, “Amber and Jaipur: Temples in a Changing State,” in Giles Tillotson, ed., Stones in the Sand: The Architecture of Rajasthan (Mumbai: Marg, 2001), 68-77.
[28] Cohn, “Political Systems,” 314-315. On the relationship between the rural landholders (taluqdars) and the Nawabs, see Metcalf, Land, Landlords, and the British Raj, 17-43.
[29] Chanchal Dadlani, “Innovation, Appropriation, and Representation: Mughal Architectural Ornament in the Eighteenth Century,” in Gülru Necipoğlu and Alina Payne, eds., Histories of Ornament: From Global to Local (Princeton, NJ: Princeton University Press), 181.
[30] Ebba Koch, “Solomonic Angels in a Mughal Sky: The Wall Paintings of the Kala Burj at the Lahore Fort Revisited and Their Reception in Later South Asian and Qajar Art,” in Niels Gutshow and Katharina Weiler, eds., Spirits in Transcultural Skies: Auspicious and Protective Spirits in Artefacts and Architecture between East and West (New York: Springer, 2014), 151-172.
[31] I use “Islamicate” to refer to “a social and cultural complex that often extended across religious boundaries,” following Philip Wagoner, “Sultan among Hindu Kings: Dress, Titles, and the Islamicization of Hindu Culture at Vijayanagara,” The Journal of Asian Studies 55:4 (1996), 851-880. The term was coined in Marshall Hodgson, The Venture of Islam: Conscience and History in a World Civilization, vol. 1, The Classical Age of Islam (Chicago: University of Chicago Press, 1974). For a critique of the distinction between religion and culture in Hodgson’s term, see Shahab Ahmed, What Is Islam? (Princeton, NJ: Princeton University Press, 2015), 158-176.
[32] On the spread of the motif to the Rajput courts, see Koch, “Solomonic Angels,” in Spirits in Transcultural Skies, 163-167. In the same volume, see also Niels Gutshow, “How Celestial Spirits Became Winged in the Architecture of the Kathmandu Valley, Nepal (Sixth to Nineteenth Century),” 125-150; Rabindra J. Vasavada, “Ethereal Imagery: Symbolic Attributes in the Art and Architecture of India,” 173-192.
[33] Winged bracket figures are included in the drawing of a Hindu temple by James Prinsep, who was in Banaras between 1820 and 1830. Prinsep, “Elevation of a Hindoo Temple,” in Benares Illustrated, in a Series of Drawings (1831; reprint, Varanasi: Vishwavidyalaya Prakashan, 1996), 64.
[34] E. B. Havell, Indian Architecture: Its Psychology, Structure, and History from the First Muhammadan Invasion to the Present Day (London: John Murray, 1913), 232-233; Desai, Banaras Reconstructed, 115.
[35] Author’s conversation with Upendra Gaur in March 2013.
[36] This album is in a private collection in Banaras.
[37] Rosie Llewellyn-Jones, The Last King in India: Wajid Ali Shah, 1822-1887 (London: Oxford University Press, 2014), 127-164.
[38] Kathryn Hansen, “The Indar Sabha Phenomenon: Public Theater and Consumption in Greater India (1853-1956), in Rachel Dwyer and Christopher Pinney, eds., Pleasure and the Nation: The History, Politics and Consumption of Public Culture in India (London: Oxford University Press, 2001), 76-114.
[39] Metcalf, An Imperial Vision, 8-16.
[40] On the role of printed books in the global transmission of Neoclassical architecture and its regional iterations, see Sugata Ray, “Introduction: Translation as Art History,” Ars Orientalis 48 (2018), 8-12.
[41] Christopher W. London, “Churches and Civic Monuments: The British Contribution,” in Banaras: The City Revealed (2005), 126-137; Michael Dodson, “The Shadows of Modernity in Banaras,” in Michael Dodson, ed., Banaras: Urban Forms and Cultural Histories (New Delhi: Routledge, 2012), 143-161.
[42] Desai, Banaras Reconstructed, 106-107. On the structure of the Gurudham Temple, see Girish Chandra Singh and Subhash Chandra Yadav, Gurudham Temple: Bhadaini, Varanasi (Lucknow: Directorate of U.P. State Archaeology, 2010).
[43] Desai, Banaras Reconstructed, 89.
[44] Prinsep, Benares Illustrated, 37.
[45]James Fergusson, History of the Modern Styles of Architecture: Being a Sequel to the Handbook of Architecture (London: J. Murray, 1862), 421.
[46] See, for example, Fergusson, A History of Indian and Eastern Architecture,255. On colonial studies of Indian architecture and their impact on Banaras’s temple architecture at the turn of the twentieth century, see Desai, Banaras Reconstructed, 175-182.
Cite this article as: Heeryoon Shin, “The Amethi Temple in Banaras: Architectural Encounters at a Pilgrimage Center,” Journal18 Issue 11 The Architectural Reference (Spring 2021), https://www.journal18.org/5636.
Licence: CC BY-NC
Journal18 is published under a Creative Commons CC BY-NC International 4.0 license. Use of any content published in Journal18 must be for non-commercial purposes and appropriate credit must be given to the author of the content. Details for appropriate citation appear above.

