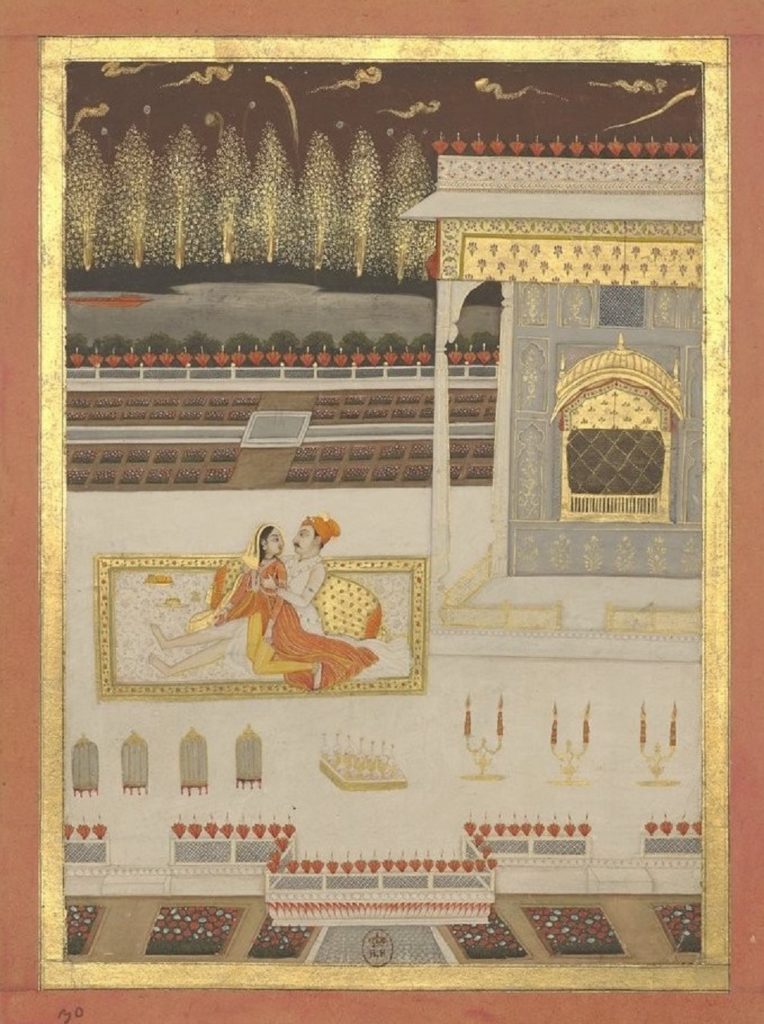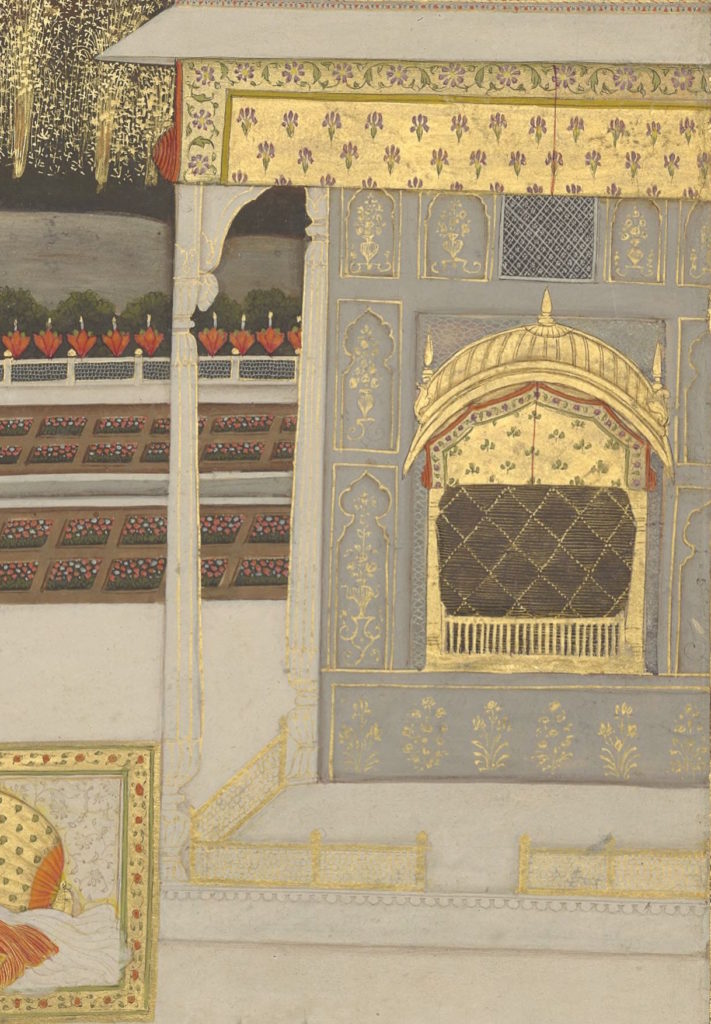Nicolas Roth
Conjuring up a lavish display of fireworks and illumination in celebration of the Indian spring festival of Holi, the Urdu poet Sa‘ādat Yār Khān ‘Rangīn’ (1757-1835) wrote the following in 1798:
Lab-i daryā pah balliyon ko gāṛ
Bāndhe ṭhāṭhar unhon ne jaise pahāṛ
Bāns un men karoṛhā hī lagā’e
Bangle phir un men lākhhā hī banā’e
Sainkṛon burj bhī uṭhā ḍāle
Kitne tripoliye banā ḍāle
Bārahdariyān banā’īn un men hazār
Aur hinḍole bahut kiye tayyār
The jo khānon men ṭhāṭharon ke cirāgh
Naz̤ar āte the sab voh bāgh ke bāgh [1]Driving poles into the ground at the edge of the river
They constructed lattice work like mountains
Using tens of millions of bamboo poles
They then built hundreds of thousands of bungalows.
They also erected hundreds of towers
And how many triple gates they built!
They built a thousand pavilions
And prepared many swings
When lamps were placed in the lattice work buildings
They all appeared splendid.
The specific festivities Rangīn is describing here are fictional; the text in which they appear, entitled Masnavī-i dilpazīr or “The Heart-Soothing Masnavī,” is a book-length tale in verse of often outlandish romance and adventure, complete with fairies and feats of magic. Even so, its elaborate descriptions of material culture, from clothes and jewelry to fireworks, gardens, and architecture, hew closely to objects and environments of eighteenth-century Mughal India. In particular, they reflect the fashions prevalent in the Mughal capital of Delhi and even more so in the emerging successor state of Avadh to the east, where the erstwhile provincial governors or nawabs had become de-facto independent rulers and lavish patrons of the arts.
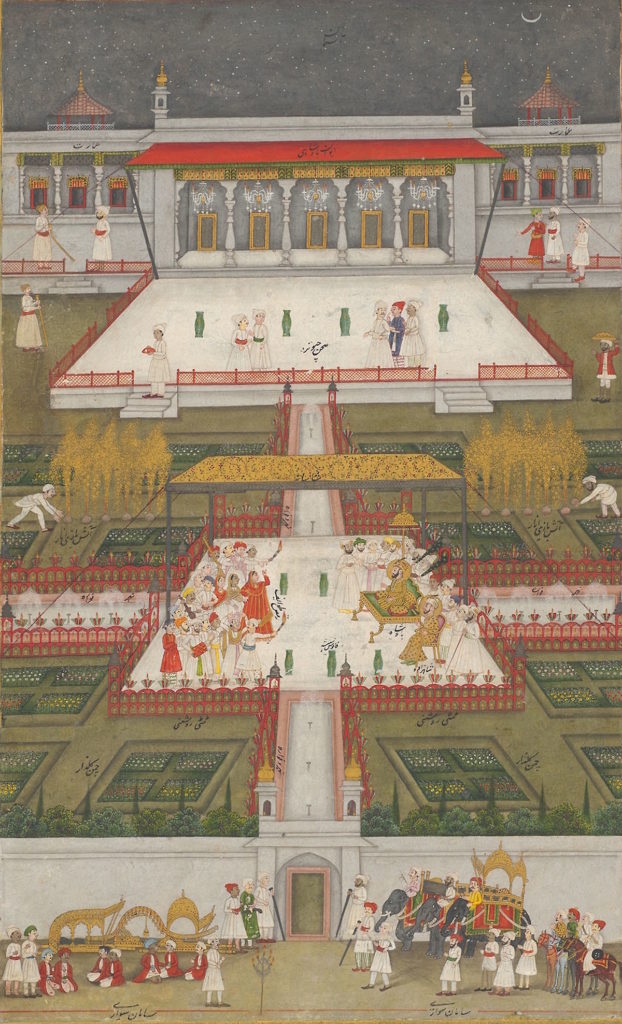
Like many prominent Urdu poets of his generation, Rangīn began his career in Delhi but eventually migrated eastward in search of safety and patronage, settling in the Avadhī capital of Lucknow. Elaborate, building-like illuminations of the sort described above are attested as a form of entertainment developed to a particularly high degree in this new cultural center. Holly Shaffer writes of a royal wedding in 1795 that bamboo structures covered in lamps in the shapes of various sorts of buildings had been erected, “as if the artisans who made them had been tasked with extrapolating more city from the city, a city that dreamily increased in structures and lights in the night and returned to itself in the day.”[2] Fireworks and elaborate illuminations were also common subjects of Mughal and Avadhī painting from the seventeenth century on, especially in a type of genre scene of courtly women celebrating the Muslim holiday of Shab-i barāt or the Hindu festival of Diwali. Some works even speak to the architectural elements of these displays. For instance, an Avadhī painting of an evening scene in a princely garden from the 1790s depicts latticework structures holding lamps, extending from the covered platform at the center of the garden (Figs. 1 and 2). Though merely hip-high fences in this case, the ṭaṭṭī-i roshnī or “light trellises,” as they are labeled in the painting, nonetheless reproduce in miniature architectural features found in the garden gate and pavilion. Most notable are the chhatrīs with bulbous domes and projecting eaves that punctuate each corner of the trellis.
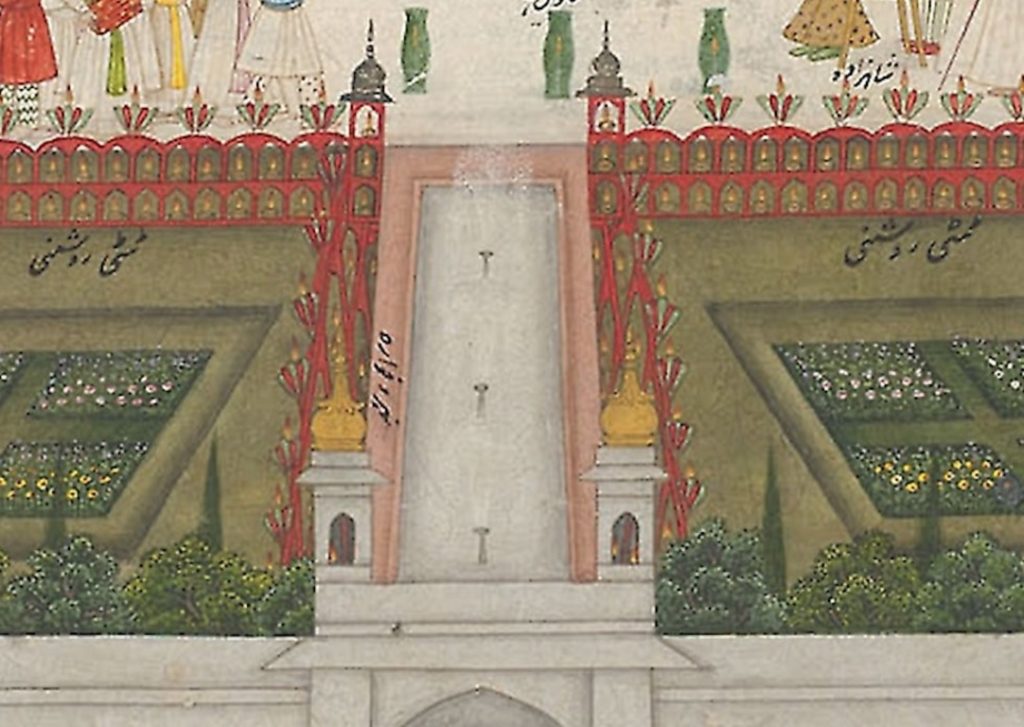
The twofold translation inherent in Rangīn’s description of the Holi illuminations as well as, more subtly, in the contemporaneous painting—from architecture to trelliswork model to a poetic or painted depiction—points to a heightened interest in the representation and reproduction of architecture across media in late eighteenth-century Avadh. This essay contends that this concern with architectural mimesis, in the sense of artistic recreation of material reality, found expression in elaborate descriptions of buildings and building typologies in at least two prominent Urdu works produced in Avadh in the last two decades of the 1700s. Both are masnavīs, that is, narrative poems in rhyming couplets. The Masnavī-i dilpazīr is one of these; the other is the 1785 Siḥr al-bayān or “Magic of Exposition” of Mīr Ḥasan (c.1727-1786), arguably the most famous Urdu work in the genre. In their stylistic specificity and detail, the architectural ekphrases contained in these texts are distinct from earlier evocations of buildings in Urdu poetry or even in the greater Persian literary tradition from which classical Urdu literature derived most of its conventions.[3] Moreover, unlike earlier poetic engagements with built structures, the passages in question center the verbal mimesis of architecture as an end in its own right, rather than employing it merely as the basis of panegyric or satire.
These developments can be situated in the broader context of the development and codification of late Mughal and Avadhī architecture and architectural representation over the course of the eighteenth century. Chanchal Dadlani has argued that the late seventeenth century saw the emergence of a “standardized, historically moored, reflexive Mughal style,” driven by imperial regulation and a desire to project dynastic legitimacy through visual continuities with older Mughal monuments on the one hand, and a shift towards increasingly exuberant ornamentation on the other.[4] This codified Mughal architectural idiom defined Mughal building projects in and around the imperial capital of Delhi over the course of the eighteenth century, as well as providing the foundation for the development of a distinctive Avadhī style associated with the ascendant new court to the east, defined by Dadlani as a “new ornamentalism” and characterized by “a profusion of sculptural effects rendered in stucco.”[5]
Drawing on the Palais Indiens, a set of architectural plans and elevations of Mughal and Avadhī buildings produced in Avadh around 1774 for the French military officer and sometime Avadh courtier Jean-Baptiste Gentil (1726-1799), Dadlani has further demonstrated that a new mode of representing Mughal architecture on paper in the later eighteenth century visually standardized a consistent vocabulary of form and ornament. Combining elements of both local Mughal and Rajput as well as European drawing conventions, these depictions rendered seventeenth- and eighteenth-century buildings in Delhi, Agra, and Faizabad into varying arrangements of the same, stereotyped Mughal architectural elements overlaid with a heavy program of surface ornament, as would have been characteristic of Avadhī royal constructions—and regardless of whether the built structures in question actually displayed this ornamentation. Dadlani summarizes the repertoire thus: “the trademark Mughal building materials of red sandstone, white marble, and gold and copper sheathing inform the red, white, and gold palette of the paintings, while architectonic and ornamental elements of the compositions are characteristic of seventeenth-century Mughal architecture: cusped arches, baluster columns, pointed domes, curved bangla roofs and cornices, shallow chhatrī domes, jali screens, pīshtāq entranceways, muqarnas vaulting, and pietra dura.”[6] The architectural descriptions in the Siḥr al-bayān and Masnavī-i dilpazīr constitute a verbal parallel to this approach, conveying ideal versions of particular building types in the specific style of late eighteenth-century Avadh.
Before looking closely at how this process plays out in the poems, it will be helpful to consider their broader literary context at some length, and to discuss some of the earlier “descriptions”—or rather evocations—of architecture that make those in the Siḥr al-bayān and Masnavī-i dilpazīr stand out as so novel in comparison. Originating in Persian, the masnavī is at its most basic a poem composed of an indeterminate number of rhyming couplets. Since its length is open-ended, the form was widely used for extended narratives, especially of a romantic or epic nature. Prominent examples include Firdawsī’s monumental Shāhnāmah, completed in 1010, as well as the works that make up the twelfth-century Khamsah or “Quintet” of Niẓāmī Ganjavī (1141-1209) and its many imitations across the Persophone world.
In addition to such works, however, the form also became a popular vehicle for accounts of events, places, and personal experiences. Such “documentary” Persian masnavīs became quite common in the early modern period. Especially in connection to the shahrāshūb or “city disturber” mode, in which a city is celebrated through an account of the charms of its various young craftsmen, the Persian masnavī came to be employed frequently for travel accounts and topographical poetry celebrating various parts of the Mughal and Safavid Empires.[7] Sunil Sharma has written extensively on the fashion for poetry on the landscape and gardens of Kashmir, most of it in masnavī form, during the reign of the Mughal emperor Shāh Jahān (r. 1628-1658), while Farshid Emami has highlighted similar works produced in Iran in the mid-seventeenth century that trace the experience of moving through the newly built cityscape and gardens of the Safavid capital of Isfahan.[8] The shahrāshūb also appeared in an Ottoman Turkish variant known as şehrengiz, and the masnavī form was adapted to that language as well.[9]
Urdu masnavīs appeared in tandem with the adoption of Urdu as a literary medium, first in the Deccan in the seventeenth century, and then increasingly over the course of the eighteenth century in Delhi and the North Indian plains. In Urdu, as in Persian, the form could be used for various purposes. For instance, in 1779 Mīr Ḥasan wrote a “non-fiction” masnavī recounting his migration from Delhi to Avadh, including a scathing account of the shortcomings of Lucknow in terms of topography and urban planning and praise of the landmarks of the older capital of Faizabad.[10] However, such documentary or (auto)biographical poems are less frequent in Urdu, and today the Urdu masnavī is most commonly identified with romantic and supernatural narratives, like those at the center of the Siḥr al-bayān and Masnavī-i dilpazīr.[11]
In the Persian poetry of place produced in Safavid Iran and Mughal India as well as the Deccan Sultanates, architectural detail mostly remains subordinate to literary convention and conceit. That is, even when poems mention architecture, and even when they discuss real, named structures, they provide little specific detail of the buildings’ features, referring mostly to generic architectural elements in broad literary terms. Contrary to what one might expect, when it came to architecture, stylistically specific, recognizable representation of what authors would have seen in life was very much not the norm. For example, Abū Ṭālib Kalīm Kāshānī (1581/1585-1651), who served as Shāh Jahān’s malik al-shu‘arā or poet laureate from 1632 onward, uses the rather generic term qaṣr or “castle” to describe various distinct structure types, including the Mughal palace-fortress in Agra, the mansion of the ‘Ādilshāhī noble Shāhnavāz Khān near Bijapur in the Deccan, and a pavilion in the garden of Shāh Jahān’s daughter Jahānārā.[12] Paul Losensky has argued that between the masnavī describing the mansion of Shāhnavāz Khān, which was written early in Kalīm’s career in India in the first years of the seventeenth century, and his later works in praise of buildings produced for Shāh Jahān, there appears to be a shift towards a greater focus on the building for its own sake, rather than as a mere means of glorifying its patron.[13] In other words, the ekphrastic element of the poem seems to gain greater weight vis-à-vis the panegyric. Yet even in the later poem that Losensky uses to illustrate this development, which he and Wheeler Thackston have identified as an inscription produced for the pavilion in the lower portion of the Shālīmār Bāgh in Kashmir, specific architectural detail and terminology are scarce.[14] This pavilion, too, is referred to as qaṣr, and what little architectural information the masnavī provides about it serves primarily to enable Kalīm’s lyrical play with images of bubbles, reflections, light, and transparency:
Zi dīvār-i tū ‘aks-i gulhā-yi bāgh
Numāyad chū zi ā’īnah ‘aks-i chirāgh
Darūn va birūnat basān-i ḥabāb
Sarāpā laṭāfat tamām āb va tāb
Ḥabāb-i murabba‘ agar dīdah kas
Badaryā-yi hastī tū bāshī va bas [15]From your walls the images of garden flowers
Appear like reflections of lamps in a mirror.
Your interior and exterior like a bubble,
Delicacy from top to bottom, all brightness and luster,
If anyone has seen a square bubble
In the ocean of existence it must be you and no other.
Obliquely, these lines do convey some architectural details: the walls of the pavilion are ornamented with floral designs, it is square, and it is surrounded by water. However, to the extent that these shine through, it is in the service of ever more inventive and delicate poetic play, in keeping with the tāzah-gū’ī or “fresh speech” movement that dominated Persian poetic production under the Safavids and Mughals from the sixteenth into the eighteenth century. Tāzah-gū’ī emphasized the creation of novel meanings and images within the parameters of established tropes and poetic forms, often leading to a dense, highly philosophical layering of conceits.[16] Plays on ephemeral, transparent, or illusory visual phenomena, such as reflections, mirages, and bubbles, were especially common.[17] Although this fashion flourished throughout the Persophone world, later literary history has often identified it with a sabk-i Hindī or “Indian style,” whose complexity is contrasted negatively with the supposed clarity of older Iranian works.
In Urdu poetry, too, earlier treatments of architecture tend to provide little stylistic or formal specificity, with architectural subject matter ultimately used to further poetic goals distinct from ekphrasis. For instance, both Mīr Ḥasan and the great Mīr Taqī ‘Mīr’ (1725-1810)—another poet who migrated from Delhi to Lucknow—wrote satirical masnavīs about houses in which they lived, but in these poems the scant description of the buildings serves solely as the basis for humorously hyperbolic lamentations of their abject wretchedness. Mīr writes:
Kyā likhūn mere apne ghar kā ḥāl
Is kharābī men main hūā pāmāl
Ghar kih tārīk-o-tīrah zindan hai
Sakht diltang yūsif-i jān hai
Kūchah-’i mauj se bhī āngan tang
Koṭhrī ke ḥabāb ke se ḍhang [18]What should I write of the state of my home!
In this ruin I have been worn down.
A house that is a dark and bleak prison,
The Joseph of this soul is greatly distressed.
The courtyard even narrower than the passage inside a wave,
The apartment in the manner of a bubble.
All the reader effectively learns here is that the house has a small courtyard and that it is dark and cramped. What is actually at the heart of the passage is not the building but the play with literary tropes: the reference to the house as a dark and bleak prison, which in turn conjures up the figure of Joseph, imprisoned first by his brothers in a dark and dank well and then by the Egyptians authorities, and so on. The courtyard and rickety construction allow Mīr to play with images of waves and bubbles, much like Kalīm had done over a century earlier in his poem for the Shālīmār Bāgh pavilion. This speaks as much to the continuing influence of tāzah-gū’ī literary aesthetics as it does to the lack of true mimetic intent of such building “descriptions.”
Interestingly, accounts of the layout and planting of gardens, rather than the buildings contained in them, diverged somewhat from this tendency, evincing much greater detail and verisimilitude. Thus in the same masnavī in which the pavilion of the garden of Jahānārā in Agra appears as a nondescript qaṣr, Kalīm renders in considerable detail a whole list of garden plants, and also conveys clearly how the floral parterres were laid out relative to the pavilion and the bank of the Yamuna River.[19] This corresponds to a broader North Indian convention of extensive garden descriptions, which had crystallized across the various literary languages of the region from the mid-sixteenth century onward, but seems to have lacked an exact equivalent in the Safavid domains.[20]
It makes sense, then, that when Mīr Ḥasan and Rangīn eventually do introduce detailed, stylistically specific descriptions of buildings, they do so effectively as an extension of the more established mode of garden description. Even the typology of buildings reproduced in bamboo latticework in the passage from the Masnavī-i dilpazīr quoted earlier underscores this point. It is not just any part of the urban fabric that is thus recreated, but rather the specific set of structures that make up the elite garden or garden palace: the banglā or “cottage,” typically with a curved roof with drawn-down corners believed to be inspired by the thatched roofs of rural Bengal (hence the name, which is also the source of the English “bungalow”); the bārahdarī or “twelve door” pavilion, named for the usual three arches on each of its four sides; the burj or tower commonly found at the corners of the enclosing walls of large gardens; the tripoliyā or triple-arched gate which was a hallmark of eighteenth-century—and especially Avadhī—architecture; and the hinḍolā or swing that is a quintessential element of Indian pleasure gardens and features heavily in cultural ideals of the enjoyment of the seasons.[21] This list of building types assembled is a pointedly selective one, seemingly establishing a specific, limited set of structures posited as worthy of literary description.
In the Siḥr al-bayān, it is the main pavilion of a king’s luxurious garden and its furnishings that come in for sustained description:
Diyā shah ne tartīb ik khānah-i bāgh
Hu’ā rashk se jiske lālah ko dāgh
‘Imārat kī khūbī darūn kī voh shān
Lage jis men zarbaft kī sā’ibān
Chaten aur parde bandhe zarnigār
Darūn par khaṛī dast bastah bahār
Ko’ī ḍor se dar pah aṭkā hu’ā
Ko’ī zah pah khūbī se laṭkā hu’ā
Reh muqqaish kī ḍoriyān sarbasar
Kih mih kā bandhā jis men tar-i naz̤ar
Ciqon kā tamāshā thā ānkhon kā jāl
Nigah ko vahān se guzarnā muḥāl
Sunehrī mughraq chaten sāriyān
Voh dīvār aur dar kī gulkāriyān
Di’e har t̤araf ā’īne jo lagā
Gayā cauganā lut̤f us men samā [22]The king arranged a garden house
Envy of which burned the poppy.
The excellence of the construction, the splendor of the interior,
Of that building fitted with gold-woven awnings,
Hung with gold-painted ceiling cloths and curtains!
Therein stood spring with folded hands,
Tied back from the door with a cord
Suspended nicely from a ledge,
Threads of brocade everywhere
In the mist of which the thread of sight got tied up.
The play of the reed screens was a net for the eyes,
Impossible for one’s glance to pass through.
The golden, gilded draperies all!
Those floral ornaments of wall and door!
With mirrors hung on every side,
Fourfold delight was contained within it.
While word play and poetic conceit still figure prominently here in the visions of screens and strings acting as nets and mist arresting one’s sight, and of spring personified standing inside the pavilion with hands folded to politely greet the visitor, these serve to underscore the splendor of the building and its decoration. At the heart of the passage are the awnings, curtains, and other cloth hangings and the ubiquity of gold thread, gilding, and floral patterns. Though more ephemeral than stone, brick, and mortar, these furnishings were essential to how such buildings were used and inhabited, and to how they were envisioned in their most ideal state.
The importance of these changeable accoutrements is already apparent in the painting of a princely garden previously touched upon (Fig. 1), but it becomes particularly clear when one compares Mīr Ḥasan’s verbal depiction with a painting of a couple in a garden produced in Faizabad in 1775, just a decade before the completion of the Siḥr al-bayān (Figs. 3 and 4). Here fireworks and lamps serve to illuminate a garden pavilion whose wall is decorated with gold flower designs, with partially rolled-up golden curtains ornamented with further floral patterns and tied up with a central red cord. A gilt jharokā window with a steeply curved banglā roof takes up the center of the back wall of the pavilion’s veranda, hung in turn with a delicate reed screen. Both poem and painting are representations of a stylistic ideal, rooted in seventeenth- and early eighteenth-century Mughal forms yet with a particular emphasis on proliferating ornament and ephemeral accessories that furnish and extend the built structure. Rosie Llewellyn-Jones remarks that nineteenth-century European visitors often perceived Avadhī royal architecture as “‘theatrical’, creating an illusion of something unreal, a stage-set, the ‘Vauxhall Gardens of the East’.”[23] Though this ephemeral, exaggeratedly decorative quality was more pronounced in the nineteenth century than in the early Avadhī structures Mīr Ḥasan and Rangīn would have seen, its early stages are reflected in the architectural descriptions in their masnavīs, which highlight repeating ideal types, surface ornament, and the use of “soft architecture”—flexible, impermanent structures made of fabric.[24]
RIGHT: Fig. 4. Detail showing banglā-roofed jharokā, floral wall namentation, curtains, and reed screen from “Couple sur une terrasse la nuit de Shab-barat,” by a follower of Govardhan II, Faizabad, c. 1765. Opaque watercolor and gold on paper, 45.5 x 31 cm. Réserve OD-44 FOL, f.30 © Bibliothèque nationale de France.
The Masnavī-i dilpazīr offers a further elaboration of the novel mode of architectural description found in the Siḥr al-bayān. Aside from the catalog of palatial garden buildings recreated in bamboo, Rangīn’s romance contains an exquisitely detailed description of a queen’s fabulous garden estate. It begins with an extended account of the walls and gate:
Thī jo gird us ke cār-dīvārī
Kī thī is t̤araḥ us kī tayyārī
Lākhhā man karunḍ pisvākar
Ke’oṛe se phir us ko gundhvākar
Is kī īnṭen gharaẓ paṭhā’īn thin
Ṣirf ṣandal hī men pakā’īn thīn
‘Ūd men motiyon ko thā bhūnā
Phir un kā pakāyā thā cūnā
Surkh yāqūt pīskar bārīk
Kī thī surkhī yeh us ke khāt̤ir ṭhīk
San ke badle milāyā thā resham
Tā nah ho us kī ābdārī kam
Miṣrī guṛ ke ‘avaẓ milā’ī thī
Gac gharaẓ is t̤araḥ banā’ī thī
Ghis ke īnṭen lagā’ī thīn sārī
Darz raho kahīn yeh kyā ma‘nī
Lagā us kī cunā’ī men sārā
Thā ‘abīr aur gulāb ka gārā
Us ke tripoliyā thā dar ke qarīb
Thā binā voh bahut ‘ajīb-o-gharīb
Bīc ke dar ke muqābil nahar
Kam nah thī Narbadā us kī lahar [25]The walls that surrounded it on all four sides
Had been made in such a manner,
Having ground up hundreds of thousands of maunds of corundum stone,
Then having kneaded them with screwpine essence,
From this bricks were shaped,
And they were fired only in sandalwood.
Pearls had to be roasted on agarwood
Then lime was prepared from them.
Finely grinding red rubies
The red paint for them was made well.
Instead of hemp silk was mixed in
So that its brilliance not diminish.
Rock sugar was mixed in instead of molasses,
In this manner the plaster was made.
Having been polished all the bricks were placed
For what reason should there remain a gap anywhere?
Kusha grass was put into the masonry,
The plastering mud was ambergris and rosewater
At its entrance was a triple gate
That was a strange and wonderful building.
Across from the middle door was a canal
Whose waves were no less than those the Narmada.
There is a fantastical element here in the hyperbolic luxury of the materials used for construction. Rangīn imagines that the quotidian substances from which bricks, plaster, and paint are made were systematically replaced with precious stones and pearls, fine silk, rare fragrant woods, and costly perfumes. Even this program of substitution, however, is articulated by way of a detailed account of the manner of construction of the walls and gate that corresponds closely to the specificities of eighteenth-century Mughal architecture and the emergent Avadhī aesthetic. The colors mentioned—the white of lime plaster and red of a surkhī or red paint which here supposedly contains crushed rubies but in reality is made from brick dust—recall the white marble and red sandstone that had by this point long been a key visual hallmark of Mughal royal constructions.

At the same time, the method of construction described—of brick covered in polished plaster stucco—came to be typical of Avadhī architecture. Dadlani points out the combination of these materials and color schemes in the Delhi tomb complex of Abū al-Manṣūr Ṣafdarjang (r. 1739-1754), the second nawab of Avadh and simultaneous prime minister of the fracturing Mughal Empire. There, the emerging dynasty appropriated for itself the imperial Mughal architectural idiom while at the same time introducing the building materials and forms of ornament that would soon characterize the architecture of its own increasingly independent kingdom.[26] The same could be said of the Delhi palace of Safdarjang as envisioned in the Palais Indiens (Fig. 5). With its colonnade of red arches, crowned at each corner with a delicate pointed chhatrī, this particular depiction also presents a clear visual link to the previously discussed trellises of lights in the Avadhī painting of a garden soirée from the 1790s (Fig. 1).
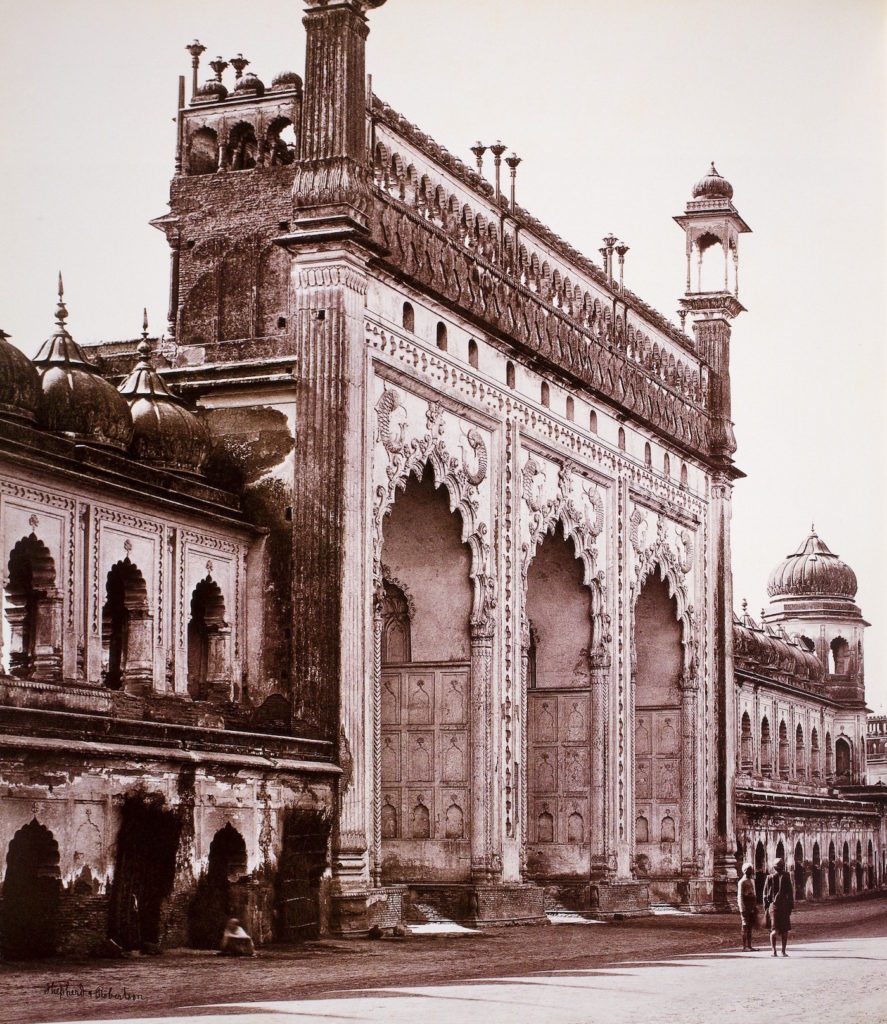
Another specific feature of the architecture of eighteenth-century northern India highlighted by Rangīn, both here and his account of the Holi illuminations discussed earlier, is the tripoliyā or triple-arched gate. Such gateways were built during the 1720s in the north of Delhi, in Jaipur (the new royal city of the Kachvāhā Rajputs of Amer in Rajasthan), as part of the City Palace complex in Udaipur, and in Murshidabad in Bengal. The monumental entrance of the Baṛā Imāmbāṛā complex, begun in Lucknow as the Siḥr al-bayān was being written, is notably triple-arched (Fig. 6), and one of the central landmarks of late eighteenth-century Faizabad was likewise a tripoliyā, constructed in the 1760s.[27] Mīr Ḥasan singles this structure out for praise in his autobiographical masnavī recounting his move to Avadh:
Sar-i bāzār vahān tripoliyā hai
Kih jūn darvāzah-i jannat khulā hai
Banāyā hai kisī ustād kā voh
Namūnah hai Jahānābād kā voh
Voh jī hai shahar kā tripoliyā yūn
Kih jaise tīn rūḥen jism kī hūn
Nahīn tripoliyā aisa jahān par
Ga’ī jis kī bulandī āsmān par [28]At the entrance of the market there is a triple gate
Which is open like the door to paradise.
It was made by some master,
It is a model of the one in Shāhjahānābād [Delhi].
The triple gate is the heart of the city in such a manner
As though three souls were in a body.
There is no other such triple gate in the world
Whose height reaches the sky.
Though Mīr Ḥasan does not provide much architectural detail, he makes abundantly clear how central the tripoliyā was, both literally and metaphorically, and as both a specific monument and a reproducible type. In the latter sense, Mīr Ḥasan sees Faizabad’s tripoliyā as explicitly connecting the new regional center to the imperial capital in Delhi, where such a structure had been erected forty years earlier. Not surprisingly, both the Faizabad and Delhi tripoliyās are among the structures represented in the Palais Indiens (Figs. 7 and 8). The tripoliyā appears to have become a building type emblematic of capital cities and royal architecture, as indicated by its appearance in imperial Delhi and emerging regional capitals across northern India, and was recorded as such in the Palais Indiens and the poetry of Mīr Ḥasan and Rangīn.


Returning to the latter’s architectural-horticultural ekphrasis of a fictional royal complex in the Masnavī-i dilpazīr, the reader is now led through the flowerbeds, walkways, water features, and grape arbors of the garden before arriving at its central pavilion:
Voh ‘imārat jo rūbarū kī thī
Bāgh thā us kā jism voh jī thī
Banī billaur kī voh sārī thī
Us men nīlam kī paccīkārī thī
Yashm ke the aṛāne us ke ‘ajab
Aur lagā thā javāhir un men sab
Thīn zumurrud kī pattiyān bilkul
Aur the la‘l ke banā’e gul
The voh almās ke tarāshe phal
Gham-i dil jis ko dekh jā’e bahal
Al-gharaẓ karke dast-i cālākī
Kī thī ḥakkāk ne yeh ḥakkākī
Kih jahān tak the vān dar-o-dīvār
Naz̤ar āte the sab voh ā’īnahdār
Us kī jo shah-nashīn ke the marghūl
Voh bhī pukhrāj ke bane the gol
…
Sardalen thīn tamām sone kī
Thīn chaten lā kalām sone kī
Ūpar un ke lagā jo chajjā thā
To voh thā sab faqat̤ ṣadaf hī kā
Toṛe jo us tale lagā’e the
To kasauṭī ke voh banā’e the [29]The building that was just across—
The garden was the body and it the heart!
It was made entirely of crystal,
In it were mosaics of sapphire.
It had marvelous pillars of jasper
And they were all decorated with gemstones.
The leaves were all of emeralds
And the flowers were made of rubies.
The fruit were splinters of diamond
Seeing which the heart’s troubles are assuaged.
In short, with great skill
Had the lapidary done this stonework
So that wherever there were doors and walls
They all appeared mirrored.
The cusped arches of its galleries
They too were made of topaz and round.
…
The lintels were all of gold,
The ceiling clothes were certainly of gold.
The projecting roof that was attached above
Was entirely of mother-of-pearl.
The brackets that were placed below it
They were made of jasper.
The description goes on in this vein, but it is clear by now that Rangīn continues to catalogue the details of construction and ornamentation by imagining their execution in exceedingly sumptuous materials. Again, while some of the materials are unrealistic, the design of the building and its fabric embellishments—the galleries of cusped arches, floral pietra dura inlay, mirrorwork, projecting eaves, and gold-embroidered ceiling cloths—closely match the style and material practices of the place and time, if perhaps in their most perfect, idealized form. The contrast to more conventional Persian and Urdu poetic architectural references like those by Kalīm and Mīr is marked, especially in the density of descriptive detail and in stylistic specificity. Precise technical terms such as marghūl or “cusped arch,” chajjā or “projecting roof” and toṛā or “bracket” serve to convey much more than a vague idea of a sumptuous building. Rather, they amount to an inventory of defining, recognizable elements that allow for the representation and reproduction of a distinct late Mughal-Avadhī architectural identity.
In a sense, this poetic shift is in keeping with contemporary developments elsewhere in the Islamic and Persianate world. Shirine Hamadeh has highlighted the celebration of architectural novelty in Ottoman poetry about specific buildings as a distinct innovation in eighteenth-century Istanbul. However, like the older poetic engagements with architecture in Persian, Hamadeh’s Ottoman examples largely eschew specific architectural details and precise descriptive terms in favor of traditional literary references.[30] Mīr Ḥasan and Rangīn’s inventories of ornamental detail conveyed in contemporary technical terms rather than traditional literary ones thus stand out, even as they are embedded in broader, transregional phenomena.
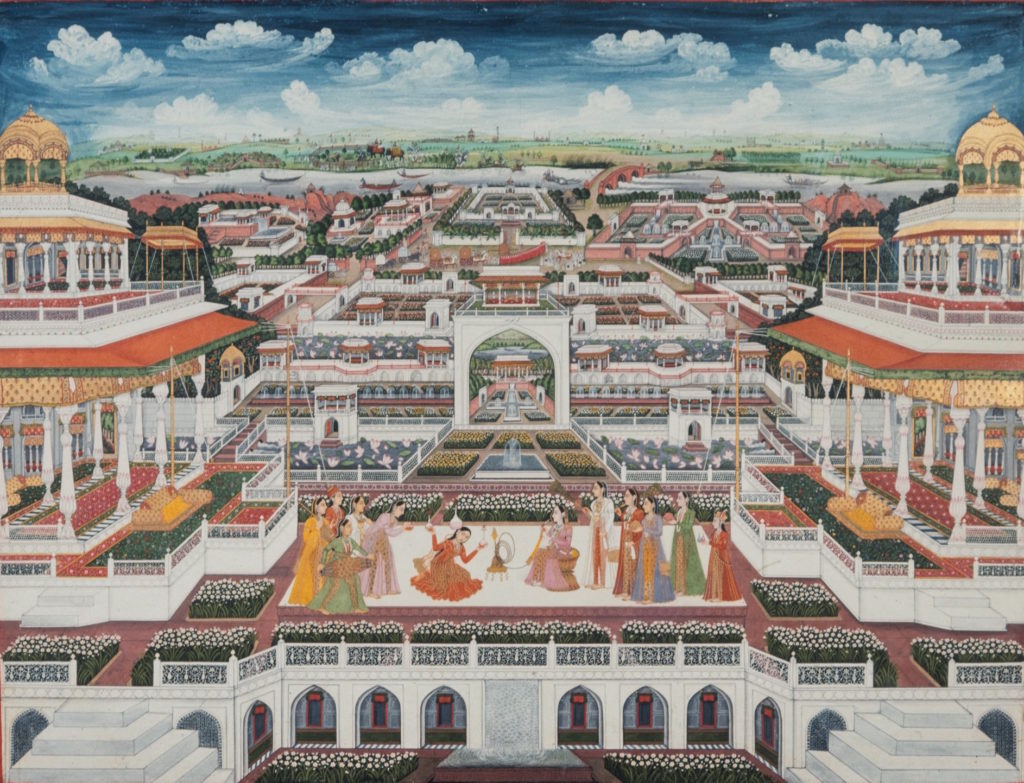
That the articulation of an Avadhī architectural vocabulary had come to be a prominent artistic concern is suggested also by two characteristic genres of painting that appeared in the new principality during this time. From the 1760s onward, elaborate architectural panoramas of imaginary garden palaces—effectively exercises in perspective by way of repeating, modular building elements and garden layouts—were pioneered by the artist Faiẓullah (Fig. 9). In the 1780s, similar compositions of a more delicate palette and greater overall naturalism were produced under the direction of the artist Mihr Chand for the Swiss-French Avadhī courtier Antoine Polier (1741-1795) (Fig. 10).[31] Unlike the oeuvre of the earlier artist, however, the architectural scenes produced in Polier’s workshop include not only imaginary views but also depictions of extant sites, such as the Red Fort and Jāmi‘ Masjid in Delhi and the Shālīmār Bāgh in Kashmīr.[32] The latter are similar to the drawings of the Palais Indiens in that they represent actual structures but idealize and abstract them into a standardized Mughal-Avadhī visual vocabulary. In the imaginary compositions, as in Mir Haṣan and Rangīn’s verbal renderings, this approach is pushed even further, creating hyperbolic versions of the structures associated with the pleasure ground of the garden estate, in which the salient features of eighteenth-century Mughal and Avadhī architecture are turned into ideal generic types to be repeated and rearranged indefinitely.
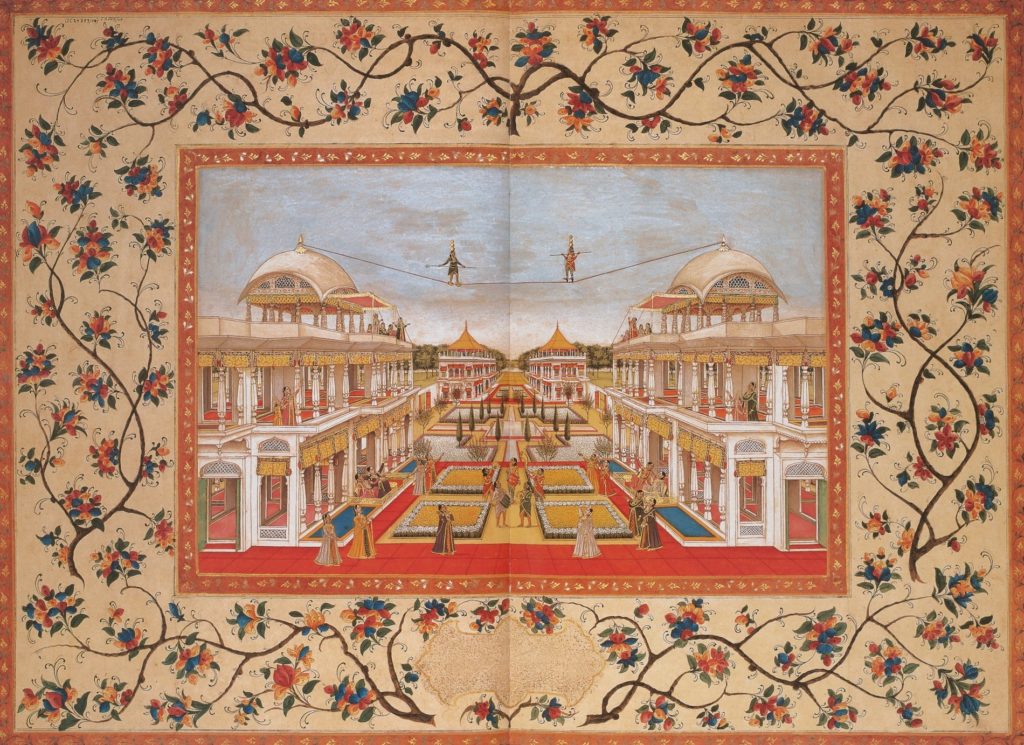
Taken together, these novel modes of architectural representation—in the Palais Indiens, the panoramic views painted by Faiẓullah and in the Polier workshop, and the descriptions of garden buildings in the masnavīs of Mīr Ḥasan and Rangīn—all participated in, and attest to, the codification of a distinctive late Mughal-Avadhī architectural idiom. Moreover, they constitute a significant shift vis-à-vis earlier engagements with architecture in their respective traditions, as they center the detailed depiction of certain building types in a particular, historically contingent style as an end in its own right. In the Urdu poetry of Mīr Ḥasan and Rangīn, it is the reference to specific building elements, construction techniques, furnishings, and ornamentation, couched in the precise technical vocabulary of the day, that marks this change. The traditional, generic, and literarily predetermined evocation of built structures found in earlier Persian and Urdu poetic texts morphs into a pointed architectural reference, a manifestation in words of the aesthetic ideals of the day. That this new development emerged in tandem with a similar centering of architectural representations in multiple genres of painting, alongside a practice of reproducing building forms in ephemeral media like trellis work and lighting displays, underscores how important the articulation of architectural identity had become for Avadh as an emerging cultural and political entity. In its generalized, standardized reproduction across media, from bamboo models to paintings of imaginary panoramas, and ultimately through the verbal constructs of a masnavī, the typology of late Mughal and Avadhī architecture appears as a defining cultural concern, a distinctive aesthetic program emblematic of its time and place.
Nicolas Roth received his PhD in South Asian Studies from Harvard University; his research explores representations of material culture across multiple languages and textual genres, with a particular focus on gardens
[1] Sa‘ādat Yār Khān ‘Rangīn,’ Masnavī-i dilpazīr, ed. Sayyid Sulaimān Ḥusain (Lakhna’ū: Niz̤āmī Pres, 1992), 104.
[2] Holly Shaffer, “An Architecture of Ephemerality between South and West Asia,” Journal18 4 (Fall 2017), https://www.journal18.org/2054.
[3] Urdu emerged as a literary medium in the seventeenth and early eighteenth centuries. Most of its literary genres, poetic meters, symbolism, and tropes, as well as much of its poetic and technical vocabulary, were adopted from Persian, which had been the dominant language of administration and culture under the Mughals as well as preceding Delhi and Deccan Sultanates. For the history of Urdu literature, see, for instance, Muhammad Sadiq, A History of Urdu Literature, 2nd ed. (Delhi: Oxford University Press, 1995).
[4] Chanchal B. Dadlani, From Stone to Paper: Architecture as History in the Late Mughal Empire (New Haven, CT: Yale University Press, 2018), 17, 29-55.
[5] Dadlani, From Stone to Paper, 105.
[6] Dadlani, From Stone to Paper, 116.
[7] On the shahrāshūb mode, see, for instance, Sunil Sharma, “The City of Beauties in Indo-Persian Poetic Landscape,” Comparative Studies of South Asia, Africa, and the Middle East 24:2 (2004), 73-81.
[8] On Mughal topographical poetry on Kashmir, see Sunil Sharma, Mughal Arcadia: Persian Literature in an Indian Court (Cambridge, MA: Harvard University Press, 2017), and “Kashmir and the Mughal Fad of Persian Pastoral Poetry,” in Borders: Itineraries on the Edges of Iran, ed. Stefano Pellò (Venice: Edizioni Ca’Foscari, 2016), 183-202; on Isfahan, see Farshid Emami, “Discursive Images and Urban Itineraries: Literary Form and Urban Experience in Early Modern Iran,” Journal for Early Modern Cultural Studies 18:3 (Summer 2018), 154-186.
[9] On the Ottoman şehrengiz, see B. Deniz Çaliş-Kural, Şehrengiz, Urban Rituals and Deviant Sufi Mysticism in Ottoman Istanbul (Farnham: Ashgate Publishing, 2014).
[10] Mīr Ḥasan’s autobiographical masnavī, significantly shorter than the Siḥr al-bayān, is titled Gulzār-i Iram or “Garden of Iram,” in reference to a mythical lost city mentioned in the Qur’an which serves as a symbol of paradise in Persianate literatures. On its narrative and descriptions of Lucknow and Faizabad, see Muzaffar Alam and Sanjay Subrahmanyam, “Of Princes and Poets in Eighteenth-Century Lucknow,” in India’s Fabled City: The Art of Courtly Lucknow, ed. Stephen Markel (Los Angeles: Los Angeles County Museum of Art, 2010), 188-197.
[11] Anna A. Suvorova, Masnavi: A Study of Urdu Romance, trans. M. Osama Faruqi (Oxford: Oxford University Press, 2000), xix.
[12] Abū Ṭālib Kalīm Kāshānī, Dīvān-i Abū Ṭālib Kalīm Kāshānī, ed. Partaw Bayz̤ā’ī (Tihrān: Kitābfurūshī-i Khayyām, 1957), 371, 369, 350.
[13] Paul Losensky, “‘Square Like a Bubble’: Architecture, Power, and Poetics in Two Inscriptions by Kalim Kāshānī,” Journal of Persian Studies 8 (2015): 61-62.
[14] Losensky, “‘Square Like a Bubble’,” 61-66.
[15] Kalīm, Dīvān, 404.
[16] On tāzah-gū’ī, see Rajeev Kinra, Writing Self, Writing Empire: Chandar Bhan Brahman and the Cultural World of the Indo-Persian State Secretary (Oakland: University of California Press, 2015), 201-239.
[17] On the related engagement of tāzah-gū’ī literature with portraiture, see Stefano Pellò, “The Portrait and Its Doubles: Nāṣir ‘Alī Sirhindī, Mīrzā Bīdil and the Comparative Semiotics of Portraiture in Late Seventeenth-Century Indo-Persian Literature,” Eurasian Studies 15:1 (2017), 1-35.
[18] Mīr Taqī ‘Mīr,’ Kulliyāt-i Mīr (Lakhna’ū: Mat̤ba‘-i Munshī Naval Kishor, 1941), 810.
[19] Kalīm, Dīvān, 346-351. Ebba Koch discusses this garden, also known as Zahara Bāgh, in greater detail in “The Mughal Waterfront Garden,” in Gardens in the Time of the Great Muslim Empires, ed. Attilio Petruccioli (Leiden: Brill, 1997), 140-160.
[20] On the early modern South Asian mode of extended garden description, see Nicolas Roth, “Poppies and Peacocks, Jasmine and Jackfruit: Garden Images and Horticultural Knowledge in the Literatures of Mughal India, 1600-1800,” Journal of South Asian Intellectual History 1 (2019), 48-78. While poetic garden descriptions were produced under the Safavids as well, such as the Ramz al-riyāḥīn discussed by Emami, or the garden sections of the sixteenth-century Jannat-i ‘Adn of Khvājah Zayn al-‘ābidīn ‘Alī ‘Abdī Bayk Shīrāzī celebrating the palace complex of Shāh Ṭahmāsp outside Qazvin, these are much more akin to the Persian and earlier Urdu architectural descriptions in that they provide relatively little concrete detail and instead use plants and generic garden elements primarily as starting points for poetic flights of fancy. See Emami, “Discursive Images and Urban Itineraries,” 154-155; Muḥammad Hādī ‘Ramzī’ Kāshānī, Ramz al-riyāḥīn: dar vaṣf-i Iṣfahān va munāẓarah-i gulhā (Tehran: Chāp-i vahīd, 1965); and Paul Losensky, “The Palace of Praise and the Melons of Time: Descriptive Patterns in ‘Abdī Shīrāzī’s Garden of Eden,” Eurasian Studies 2 (2003), 1-29.
[21] See “Murshidabad,” ASI, Kolkata Circle, Archeological Survey of India, 2012, http://www.asikolkata.in/murshidabad.aspx; Rosa Maria Cimino, “Jaipur: A Taste of Other Times,” East and West 46:½ (June 1996), 189-191; Fateh Lal Mehta, Handbook of Meywar and Guide to Its Principal Objects of Interest (Bombay: Times of India Steam Press, 1888), 14; and Muhammad Umar, “Indian Towns in the Eighteenth Century – Case Study of Six Towns in Uttar Pradesh,” Proceedings of the Indian History Congress 37 (1976): 209. On the importance of swinging as a seasonal enjoyment during the monsoon and its role in the veneration of the Hindu god Kr̥ṣṇa, see, for example, John Stratton Hawley, At Play with Krishna: Pilgrimage Dramas from Brindavan (Princeton: Princeton University Press, 1981), 24-27; and on its representation in Urdu poetry see Ruth Vanita, Gender, Sex and the City: Urdu Rekhtī Poetry, 1780-1870 (Hyderabad: Orient Blackswan, 2012), 54-55.
[22] Mīr Ghulām Ḥasan, Masnaviyāt-i Mīr Ḥasan (Lakhna’ū: Tej Kumār Press, 1922), 29.
[23] Rosie Llewellyn-Jones, Engaging Scoundrels: True Tales of Old Lucknow (New Delhi: Oxford University Press, 2000), 19.
[24] David Roxburgh discusses the concept of “soft” architecture and its importance in the earlier context of the fifteenth-century Timurid court in Samarqand in Roxburgh, “Ruy González de Clavijo’s Narrative of Courtly Life and Ceremony in Timur’s Samarqand, 1404,” in The ‘Book’ of Travels: Genre, Ethnology, and Pilgrimage, 1250-1700, ed. Palmira Brummet (Leiden: Brill, 2009), 114, 139-143, 148-158.
[25] Rangīn, Masnavī-i dilpazīr, 93-94.
[26] Dadlani, From Stone to Paper, 85-101.
[27] As Suvorova notes, Mīr Ḥasan alludes to the construction of the Baṛā Imāmbāṛā as a famine relief measure in his praise of Āṣaf al-dawlah, the nawab at the time, at the beginning of the Siḥr al-bayān. See Mīr Ḥasan, Masnaviyāt-i Mīr Ḥasan,12; Suvorova, Masnavi, 114-115.
[28] Mīr Ḥasan, Masnaviyāt-i Mīr Ḥasan,155.
[29] Rangīn, Masnavī-i dilpazīr, 95-96.
[30] Shirine Hamadeh, “Ottoman Expressions of Early Modernity and the “Inevitable” Question of Westernization,” Journal of the Society of Architectural Historians 63:1 (2004), 32-51. Some earlier Ottoman poetic treatments of built structures include slightly more architectural detail. For instance, the lengthy poems on the—then still unfinished—Sultan Ahmed Camii or Blue Mosque which are included in the Risāle-i Mi‘māriyye, an architectural treatise completed c. 1614-1615, specifies features such as floral designs carved in marble, the number of minarets and balconies, and the blue tiles around the dome. However, the overall thrust of the description in the poetry—in contrast to the much more technical prose sections of the text—still lies in the metaphorical equation of the mosque with a flowering garden, the explanation of its dynastic symbolism, and the celebration of its patron by way of a largely generic literary evocation of grandeur, rather than the depiction of a specific architectural style. See Ca‘fer Efendi, Risāle-i Mim‘māriyye: An Early-Seventeenth-Century Ottoman Treatise on Architecture, trans. Howard Crane (Leiden: Brill, 1987), 65-67, 73-76.
[31] In her study of Mihr Chand, Malini Roy suggests that the use of single-point perspective in these architectural panoramas was based on Western examples, though the fact that Faiẓullah had painted very similar compositions in Avadh two decades earlier complicates that assessment somewhat. Malini Roy, “Idiosyncrasies in the Late Mughal Painting Tradition: The Artist Mihr Chand, Son of Ganga Ram, Fl. 1759-86,” (PhD diss., University of London, 2009), 175-176.
[32] On the various Polier workshop paintings of the Red Fort and Jāmi‘ Masjid, see Roy, “Idiosyncracies,” 176-178; on the garden scenes in particular, see Raffael Gadebusch, “Celestial Gardens: Mughal Miniatures from an Eighteenth-Century Album,” Orientations 31:9 (2000), 69-74. Gadebusch also notes the relationship to the earlier works of Faiẓullah.
Cite this article as: Nicolas Roth, “Verbal (Re)constructions: Reading Architecture in the Urdu Masnavī, Journal18Issue 11 The Architectural Reference (Spring 2021), https://www.journal18.org/5553.
Licence: CC BY-NC
Journal18 is published under a Creative Commons CC BY-NC International 4.0 license. Use of any content published in Journal18 must be for non-commercial purposes and appropriate credit must be given to the author of the content. Details for appropriate citation appear above.

