Sussan Babaie
This essay focuses on the representations of architecture from the lands of Islam in two picture-rich narratives of the history of architecture and on their historiographic significance. One is a picture book, first published in 1721 in Vienna, by Fischer von Erlach (1656–1723), Entwurf einer historischen Architektur in Abbildung unterschiedener berümten Gebäude des Alterthums und fremder Völker, the title roughly translates as “Project for a History of Architecture through Pictures of Various Famous Buildings from Antiquity and Foreign Peoples” (Fig. 1).[1] Von Erlach’s Entwurf was the first world history of architecture to have incorporated examples from peoples beyond Europe. The other is the classic A History of Architecture on the Comparative Method for the Student, Craftsman and Amateur, first published in 1896 by Sir Banister Fletcher (1833–1899) and subsequently under the auspices of his son, Banister Flight Fletcher (1866–1953), in a number of editions until as recently as the new and much-revised 2017 edition.[2]
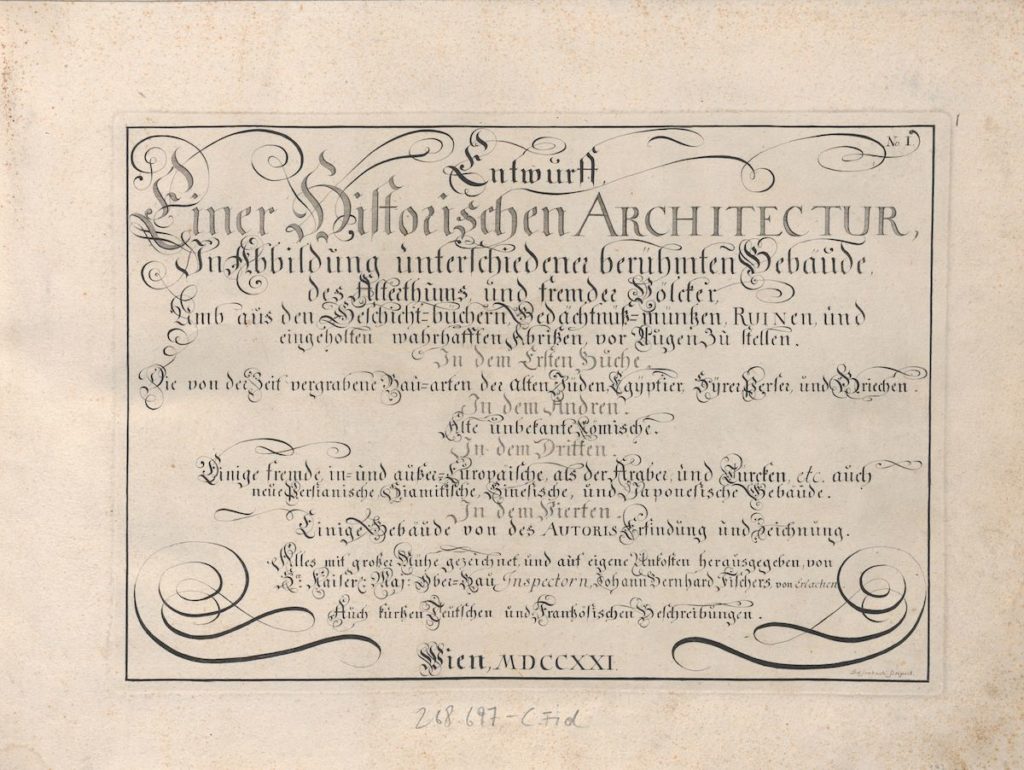
Fischer von Erlach’s book remains, at best, noted only in passing in the study of world architecture, despite the impressive growth in critical rethinking of the history of architectural history.[3] Banister Fletcher’s history, on the other hand, has enjoyed enormous popularity for over a century as a handbook for students of architecture and for industries related to building crafts and decorative arts, and more recently, as a punching bag for the critique of Eurocentrism and its inherent racism.[4] My interest here lies especially in the contrast discernible in the roots and routes adopted in these two approaches for the construction of knowledge about the world outside Europe: von Erlach’s potential for a more inclusive history of world architecture and especially the place in it of the architecture of Islamic lands, in contrast to the dominant paradigm anchored upon the narrative of superiority of British and European empires and their American modernity.[5] The latter has been made visually dominant through Banister Fletcher’s infamous “Tree of Architecture” where the entire world-embracing traditions of Islam are reduced to a Saracenic category, a pejorative designation rooted in the medieval demonization of Arabs and Muslims (Fig. 2).[6]
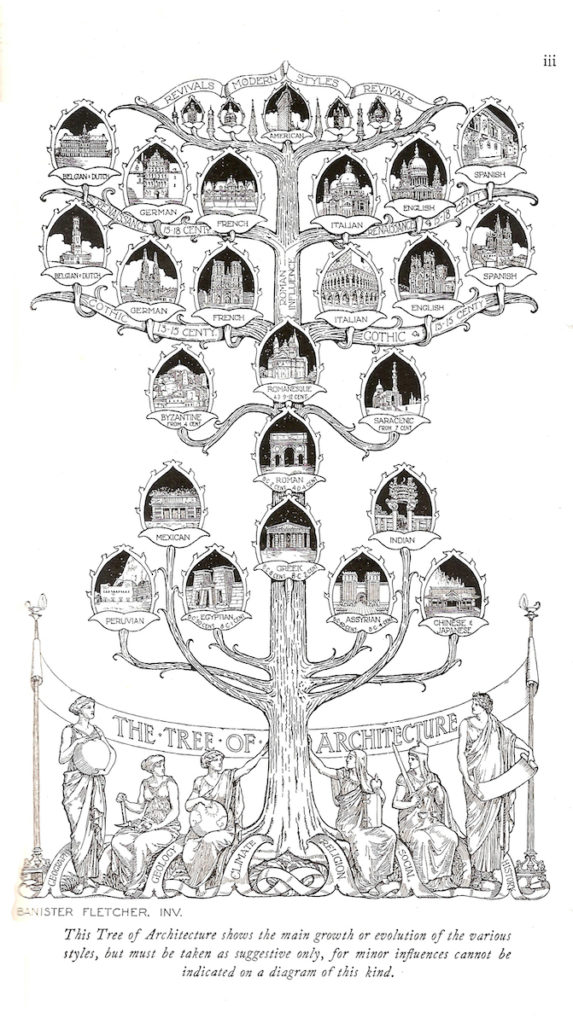
Introduced as the frontispiece to the 1905 fifth edition, and revised for the 1921 sixth edition, the “Tree of Architecture” confidently schematized the visualization of that Eurocentric archive of knowledge. A thick trunk growing out of shared geographical, geological, climactic, religious, social, and historical roots, as the image evokes, nurtures a sequence of styles grown on and off the trunk and corresponding to a historical-cultural lineage of Europe. From the Greeks grows Roman architecture; from that base, Romanesque, which then branches out into European developments in architecture. Two rows of historically situated branches give rise to thirteenth- to fifteenth-century Gothic Century and fifteenth- to eighteenth-century Renaissance Century, each of which are also distinguished by national styles: Italian, English, and Spanish to one side, French, German, and Belgian/Dutch to the other. The final branches demonstrate the growth into Gothic and revival styles bracketing the emergence of the modern styles with America at the apex.
Below the historical and national outlets are short and stunted branches growing out of the hefty trunk in two groups: one cluster shoots out before the Greeks, with three thin twiglike extensions on each side of the trunk, holding dead-end leaves for Assyrian, Indian, Chinese, and Japanese architecture to one side and Egyptian, Mexican, and Peruvian to the other. None has any growth beyond those early branches. The other two dead-end thin branches grow out of the Roman crown on the tree and correspond to Byzantine (fourth century) and Saracenic (seventh century).[7] As such, “The Tree” continued to serve throughout the history of this influential book as an exemplar of the principal armature of its proposition: that European and American architecture (the latter added in the 1921 edition) had developed along a historical trajectory leading to the modern style; and that all non-Western architecture, from amongst whose ranks major architectural-cultural developments were omitted (for instance the ancient Babylonians and Persians) belonged entirely to the newly introduced category of “The Non-historical Styles.”[8]
Fletcher’s distillation of a European and especially Imperial British ideal of “The Historical Styles” has stood the test of time for a full century of writing on architectural history. Despite a new crop of histories of world architecture, the number of surveys of European architectural forms, styles, and typologies, and specialized volumes on various national examples and trajectories of architectural development far outnumber the available and expanding, and very promising albeit small, yield of histories of architecture of other places. One contends with the question: if a different model for histories of architecture was pursued in the nineteenth century, would it have been as detrimental to the production of architectural knowledge of the peoples of the world outside the imperial British, European, and American ambit? This is where I propose we might turn to Fischer von Erlach and his extraordinary book for that “what if” viewfinder.
Fischer von Erlach considers the genealogy of European architecture along with a selection of examples of architecture from outside Europe, in a Eurasian continuum, whereby Western and Eastern Asia are included, albeit not as fully as those of Europe’s antiquity and its modern time. His historical trajectory of architecture begins with the Temple of Solomon, as the place where the principles of monumental architecture were established, then traverses the Greeks and Romans, as well as a number of Asian cultures, before ending with fanciful stone vases (Book V).[9] As such, it was the first architectural history book conceived on a world scale, benefitting from the flood of new learning by Europeans and the publications they had accumulated through travellers, missionaries, and the East Indies trading companies during the seventeenth and early eighteenth centuries. His pre-eminence as one of the most sought-after architects of the age—imperial Vienna is unthinkable without von Erlach—is reflected in the vast bibliography that is, nevertheless, primarily focused on his place in European architecture and on antiquarianism.[10] In contrast, his selection of monuments in greater Asia, represented in large-scale copper engravings of architectural views, and the significance of his architectural gaze on the East remain largely unexplored.[11]
As a document of visual knowledge at the threshold of the age of Enlightenment in European historiography, von Erlach’s picture book offers us the opportunity to excavate beyond the thick crust of the constructs of the long eighteenth-century’s Colonialisms and its by-product of multifarious Orientalisms. Since Edward Saïd’s publication of Orientalism more than forty years ago, Eurocentric structures of knowledge including those on art and architectural history have been subjected to stress tests and critical dismantling, a task still animating various subfields especially those lying outside the Euro-American ambit.[12] As Nasser Rabbat has argued, until Saïd’s critique of Orientalism and its related imperialist agendas, architectural history had “too uncritically subscribed to the canonical view.”[13] In Saïd’s discussion, Orientalism “is a style of thought based upon an ontological and epistemological distinction made between the ‘Orient’ and (most of the time) ‘the Occident’.”[14]That definition of Orientalism, as a system of thinking and of knowing, has served as the critical lens for the present study of Entwurf,but it does not necessarily generate the principal question about von Erlach and his worldview.
What follows is a closer investigation into von Erlach’s scheme, underscoring its potential for an armature of historical thinking about architecture that would include a wider world perspective. Had those potentialities held sway, I argue, the structures of knowledge about architectural history would have developed as complex an understanding of historical trajectories for peoples outside Europe as those we have inherited for the Europeans. That potential was never realized as the rise of European colonial powers produced a narrative of history exemplified by Banister Fletcher’s book and its “Tree of Architecture.” From our contemporary perspective, it is urgent to write histories of architecture from localized material and spatial contexts and concepts. Pursuing the concerns of von Erlach’s generation as the basis of our knowledge of architectural history enables us to think about genealogies of knowledge-making, reflect on the persistence of the “trees” of colonial histories, and reroute our paths to evaluate the use and limits of eighteenth-century orientations of time, space, collectives, and publicness in histories of world architecture for the discipline today.
Fischer von Erlach and a History of Architecture
The title of the book, translated as “Project for a History of Architecture through Pictures of Various Famous Buildings from Antiquity and Foreign Peoples,” encapsulates von Erlach’s approach to historical framing of a subject that summons a range of visual evidence, of buildings representing peoples from a span of time (from antiquity) and of geography (foreign peoples). Entwurf is the work of the Viennese architect Johann Bernhard Fischer von Erlach, who served as the court architect to the Holy Roman Emperor Charles VI, who was also the king of Spain.[15] In formulating a taxonomic study mainly in pictures, from antiquity to the architect’s own modern time, von Erlach was principally concerned with European architecture, and the historical location of his own designs, alongside samples of architecture from other parts of the world. In that regard, the book represents an extraordinary project for its time: an Enlightenment-period architectural history of Europe with a world view. Published in 1721 in Vienna, it appeared in numerous subsequent editions as one of the most influential architectural books of the eighteenth century.[16] Such later and translated editions as the 1737 English example indicate a contemporary understanding of the book’s selection of monuments by the additional note appended to the title (albeit in small print), that the book is a plan of civil and historical architecture.[17] The civil classification underscores an important aspect of Fischer von Erlach’s world history, a point discussed further below.
Let us first consider how von Erlach categorized the volumes. Subdivided into five books—the Ancients (Book I), the Romans (Book II), a sampling of Asians (Book III), author’s own buildings (Book IV), and designs of vases and urns (Book V)—the evidence presented in the contents of each book, and across the five, does not represent a teleological model of development. Many cultural-architectural histories are excluded, and he avoids drawing explicit genealogical lines that would connect ancient or Roman architecture to the monuments of modern Europe, or indeed to his own designs.[18] Yet, the selection of a range from a variety of architectural examples, both past and modern and from Europe and elsewhere, seem to reflect an expansive “worldly” embrace. My argument, as it unfolds, is mainly tethered to the observation of the engravings and the accompanying texts which comprise von Erlach’s Book III, in which one is hard pressed to find judgments of value relative to Europeans.
It is in the first three books and their structure that we may situate a perspective on architecture of the world that is informed by the rationalist Enlightenment position toward civilizations that would compare, at least partially and tangentially, to that of Europe. China is one such example insofar as the inclusion of Chinese architecture in Entwurf maps onto widely current ideas about Confucianism as an equally secularist form of rationality comparable to the emergent philosophies of Enlightenment Europe.[19]
Book I is devoted to the Monuments of Antiquity, and includes ancient buildings of the Jews, Egyptians, Syrians (which turn out to be Babylonians), Persians, and Greeks. The categories seem to be selected by way of civilizational identities and religious categories of the ancient world as seen from a late-seventeenth and early eighteenth-century European vantage point. Despite the book’s relatively expansive geographical reach, India, which was well known to Europeans in this period, is never mentioned, either among the antique or the modern world of Book III. The representative monuments are mainly from the Seven Wonders of the World and include other ancient monuments of which many are either no longer extant or are in ruins, reproduced only to preserve their memory. Here the list extends from the Temple of Solomon and Babylon to the Pyramids of Egypt, and a number of ancient monuments of Crete, Greece, and Egypt, and ends with the Obelisk of Marcus Aurelius. The next chapter begins with the city of Corinth and the dedication of its statue to “Their Memory after the Parthian Wars,” making a reference to the history of Romans and Parthians, a dynasty that ruled what was known to Europeans as Persia. The inclusion of Persians amongst the ancient monuments is especially noteworthy for the fact that of all of the covered groups, they alone appear again in Book III under the rubric of modern Persians.
The Second Book is dedicated to the “Most Famous Buildings of the Romans,” and while especially rich in civic architectural examples such as bridges, fora, theatres, and baths, it is not lacking in representations of a range of temple designs. Curiously, the book includes “Stone Henge,” which, while not a Roman structure, serves to signal the Romans’ imperial reach into Provincia Britannia. The thickly layered histories of Roman architectural developments and their various building types emphasize what seems to be resonant with von Erlach’s own projects, showcasing wonderous technologies and engineering feats in Roman bridges, triumphal arches, and complex urban layouts. That he evokes parallels between his own designs and those of the Romans is, not surprisingly, an intended feature of the books. But that he also highlights precisely the same kinds of engineering and design marvels in Persia and China signals the singularity, for its time, of von Erlach’s worlding of architectural history.
Without any mention of Byzantine or medieval European architecture—predating the Victorian fondness for Romanesque and Gothic styles so prominent in Fletcher’s Tree—Book III jumps forth into a world of the “moderns.” There are fifteen plates in this book, depicting some of the buildings of the Arabs and the Turks, and also of some modern Persians, Siamese, Chinese, and Japanese, to use von Erlach’s taxonomies.[20] The ethno-geographic overlay of his construction of categories of the moderns remains, nevertheless, free of the weight of racialist theories developed later in the eighteenth and especially in the nineteenth centuries.[21] Certainly, represented regions such as China or Persia are merely samples, as other important parts of Asia, South and Central Asia in particular, are entirely missing. However, a remarkable feature of von Erlach’s book, one scarcely noted in scholarship, is its recognition of a group outside the European sphere to have reached a modern phase contemporary to the architect’s own time. The links between Book I and Book III, moreover, offer a glimpse into a “historical” perspective whereby notions of continuity and rupture between antiquity and modern periods become visible to his European audiences. It bears recalling, by contrast, the approach represented by Banister Fletcher’s Tree, which was dependent on the racial theories and cultural categories developed during the colonial period and solidified by such frames of reference in the nineteenth century as Orientalism.[22]
My argument, nevertheless, remains tethered to the observation of the engravings and the accompanying texts which comprise von Erlach’s Book III, in which one is hard-pressed to find judgments of value relative to Europeans. In Book III, the architect encapsulates, in his choices of buildings and ensembles and their brief identification captions, an emergent view of the history of Islam and its architectural production without assigning such classificatory designations as “Islamic,” Saracenic, or Mohammedan, as would be deployed in later art and architectural history.[23] Von Erlach’s ethno-centric classification of the peoples of Islam—Arabs, Turks, and Persians—was in keeping with the standard European knowledge of the peoples of Islam in the Mediterranean and West Asia in the period before its recasting in explicitly racialized theories.[24]
For the Arabs, von Erlach has included the holy sanctuaries of Mecca and Medina along with extensive notes, over two pages, pointing to various monuments and important sites within each enclosure (Fig. 3). The late Oleg Grabar noted the extraordinary depictions of Mecca and Medina, the holy cities of Islam in the Arabian Peninsula, which he argued were the earliest bird’s-eye-view perspectives made in a European pictorial context.[25] Two important recent studies of the Ottoman tradition of topographical images of the two holy cities for Muslim pilgrimage of the Hajj have advanced our rather slim knowledge of these images and, in one case, have shed light on von Erlach’s source for his engravings.[26] The image in Entwurf shares remarkable affinity with an Ottoman painting of Mecca dated, at the latest, to 1712. Both are noteworthy for the perspectival and illusionistic bird’s-eye-view technique of depiction. The two, in turn, derive from a single source, an image by an Egyptian artist to whom von Erlach gives credit, as Beyazıt has noted, for his engraving.[27] The Meccan view is indeed extraordinarily detailed, spotlighting Ka’ba, the most sacred site in Islam and the direction of prayer for Muslims. It also includes a number of stations within the large rectangular enclosure and a distant view toward Mount Arafat, all of which are destinations for the rituals of Hajj, pilgrimage. Such reliance on an “Arab” source is further emphasized in von Erlach’s reference to an imperial Ottoman bathhouse near Buda in Hungary as “remarkable, as well on Account of the Virtue of it’s [sic] Waters, as the Excellence of the Arabian Architecture.”[28]
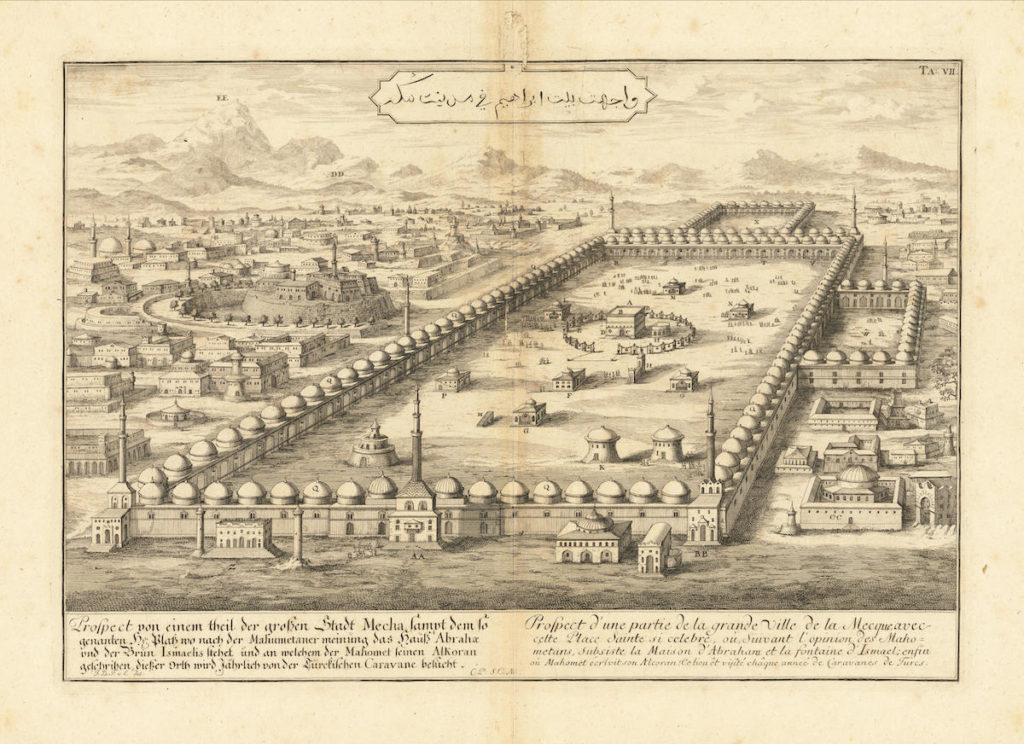
Before he unfolds the folios and descriptions of the architecture of the Arabs, von Erlach dedicates several folios to documenting the plans and perspectival renditions of several famous Ottoman structures, all of which represent mosque complexes, which he clarifies for his readers to be the “Turkish church.” These cover different periods of Ottoman history ranging from Bursa to Pest and include the mosques of Sultan Ahmed and Sultan Suleiman in Constantinople/Istanbul (Fig. 4). Curiously, the “famous Temple of Santa Sophia” and the Great Cistern, both predating the Ottoman arrival, are included without any indication of their older histories, although in both cases their context—near the “Seraglio” and the “Atmeidan, formerly Hippodromus”—indicate his full knowledge of the Constantinopolitan urban terrain.[29]
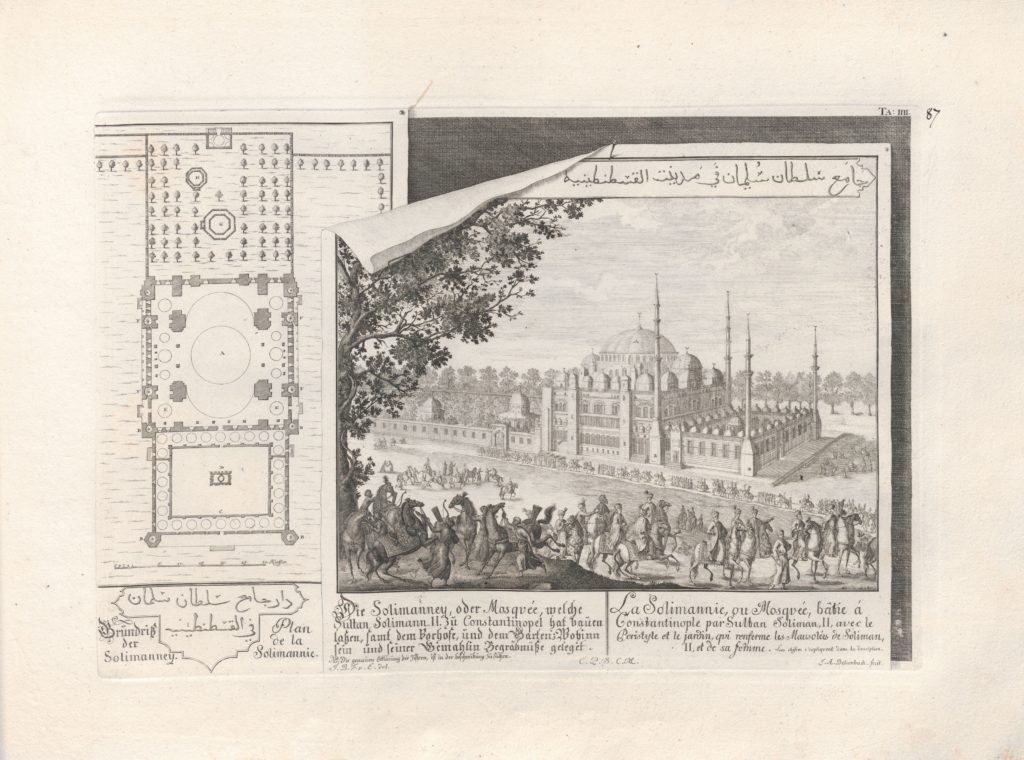
These etched and engraved images of the Ottoman mosques constitute an architecturally rich body of information, with detailed and largely accurate plans and fully realized perspectival views that may be put together to inform a trained eye to visualize axonometric views of the buildings. Such indications of von Erlach’s professional sensitivity to clarity and richness in presenting the architecture of the modern Turks underscores the proximity of the Austro-Hungarian territories to that of the Ottomans, and the interlacing of their imperial ambitions and rivalries. More importantly, they suggest access to documented sources for the Ottoman-Arab drawings of Mecca and Medina. At the same time, and as has been observed by others, these architectural views betray the fascination held by the architects of the Enlightenment age with such “architectural fantasy.”[30] In Elisa Boeri’s assessment, the most fantastical of those architectural fantasies are the reconstructed and imagined antique monuments like the Temple of Solomon or the Seven Wonders of the World.
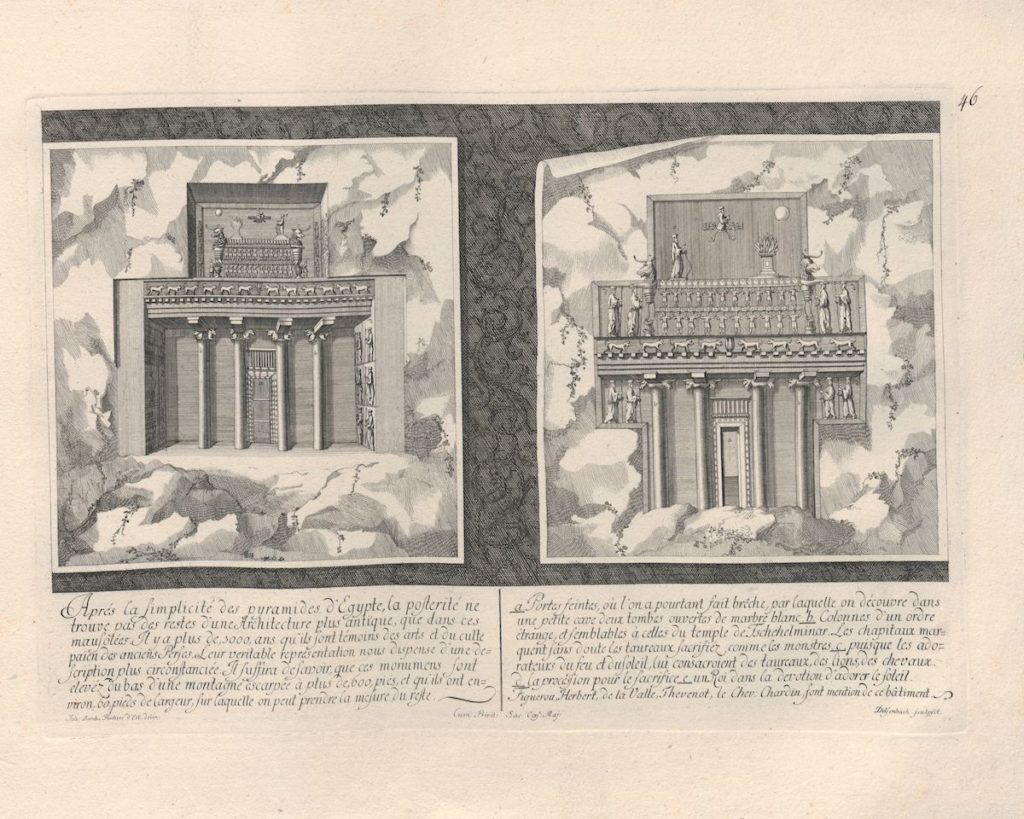
The mosques of Sultan Suleyman and Sultan Ahmad in Constantinople, furthermore, are accompanied by words of praise and are represented in more detail than Hagia Sophia, which is divorced from any hint of its Byzantine origins. More interestingly, all the pages devoted to monuments of the Arabs and the Turks (including Hagia Sophia) are titled in Arabic as well as in Latin letters, bringing to the fore their shared Qur’anic cultural identity and pointing to an authentic source from which the architect has drawn his images.[31] The repetition of this architectural type—single-dome mosque with pencil minarets—in the text suggests their appeal as compelling examples, more representative than any other types of buildings.[32] Nevertheless, it would be naïve to assume that the European views of the Ottoman structures—or of the other non-European structures in the third book—as accurate as they may be, were prejudice-free.[33]
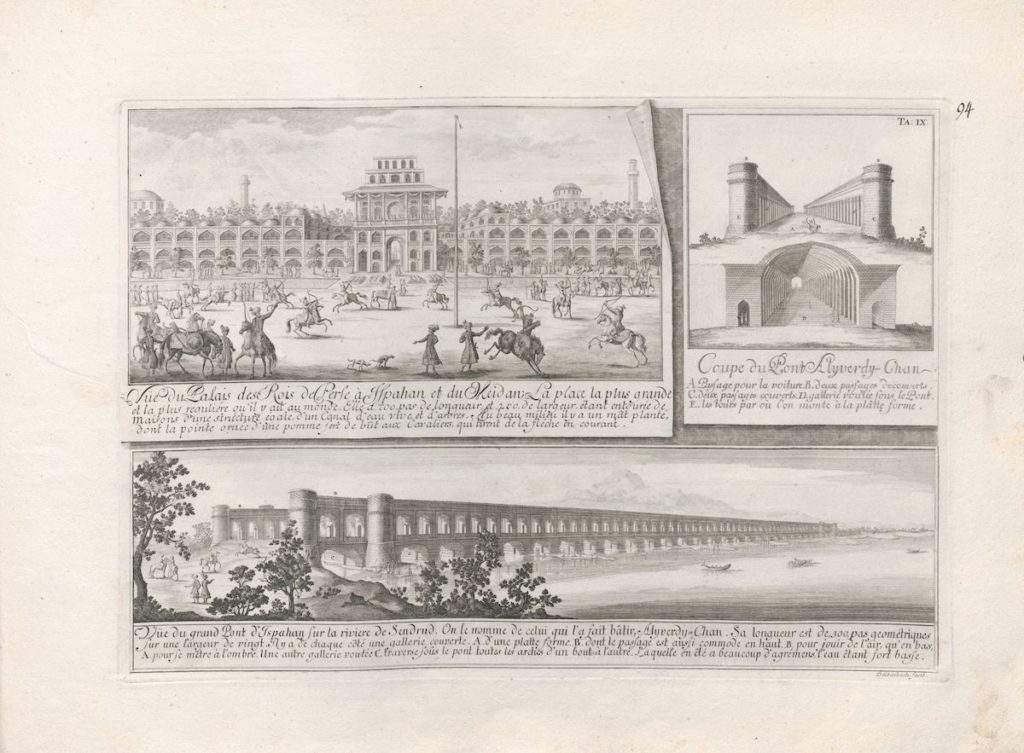
In contrast to the religious typologies of architecture selected for the representation of the Arabs and Turks, von Erlach casts the other “moderns” in what must have been understood in the context of his service to the imperial court in Vienna as equivalent civic-imperial projects in Persia, Siam, China, and Japan: urban palaces and their associated public spaces, squares, bridges, and so forth. These selections are largely related to marvels of engineering; many of these projects are given long descriptions and glowing evaluations (Figs. 6-8). The Chinese examples run to five plates and offer a variety of building types: from the imperial residence in Peking to the great pagoda near Nanking, to several bridges, triumphal arches, and garden designs (Figs. 7 and 8).[34] Despite the promise in the title page, Japan is missing from the plates.[35]
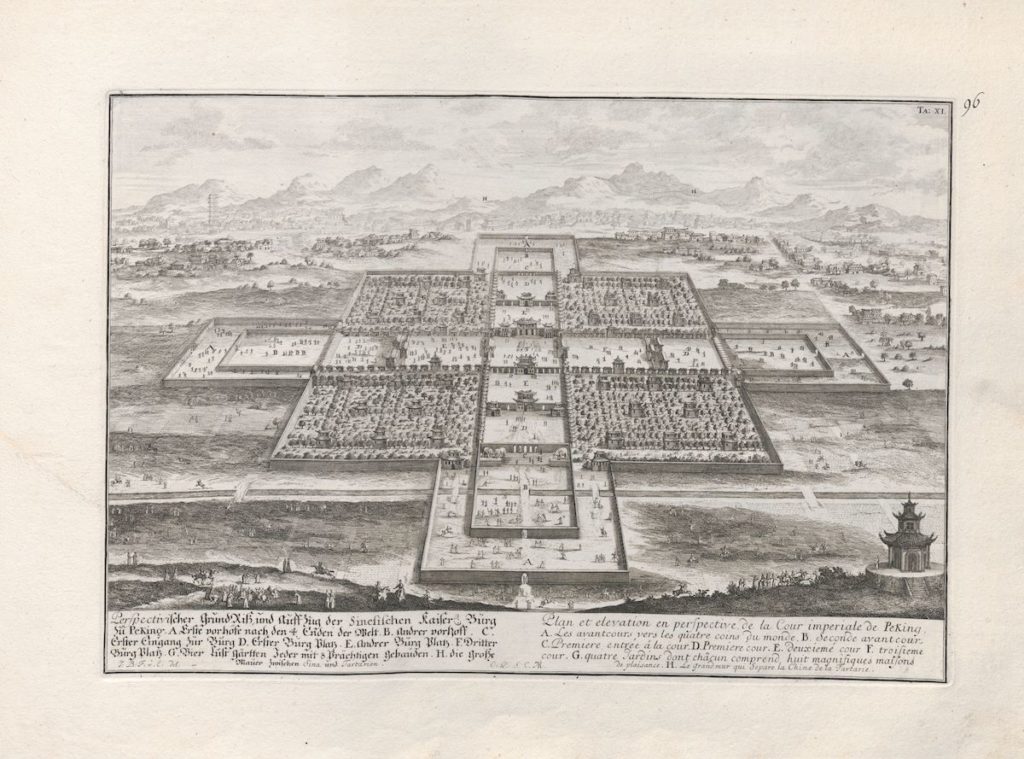
To date, scholars have never questioned von Erlach’s choices of representative monuments; why is such a clear distinction drawn between the closer Mediterranean-based geographies and those lying farther east? There are no discussions or representations of the antiquities of the Arabs and the Turks in Entwurf. Nor does the architect offer distant pasts for his East Asian examples. In contrast, the Persians appear in the book in two places: among the ancients and the moderns. I take the architect’s choice to ignore the antiquities of all outside the European ambit except for Persia to be purposeful. That von Erlach singled out Persia in this assembly, I suggest, offers a glimpse into the pre- or proto-colonial constructs of knowledge. This was still a time before the superiority of the Europeans was firmly ensconced in an understanding of a historical armature whereby progress, hence modernity, were to issue from ancient foundations.[36]
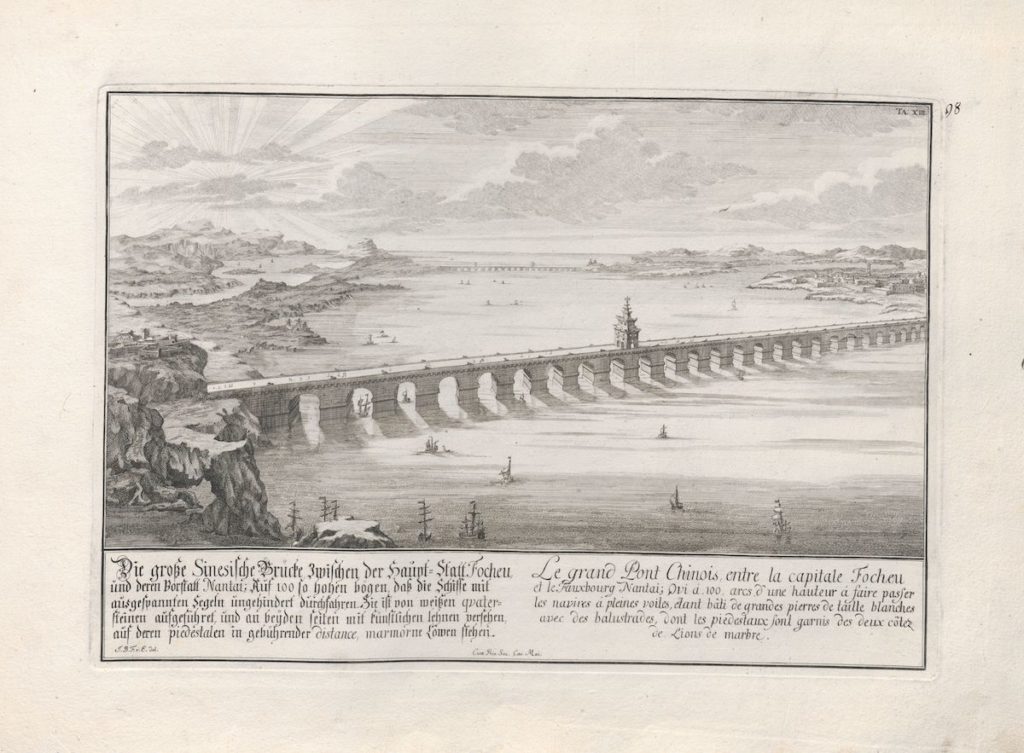
The Contemporaneity of Persia’s Urban Pictures
Although the Egyptian, Babylonian, or Greco-Roman pasts were not linked in any visual or narrative way by von Erlach to their successors, the Arabs and Turks, the case of the Persians, as I have suggested, cannot be viewed as accidental or as a racially motivated gesture.[37] Rather, it would be more productive to enquire after the utility of the models of architecture to which von Erlach could relate as an architect active at the court in Vienna. In Plate XVI, “The Tombs of Persepolis” are introduced in an etched and engraved double image where the façades, carved in relief with a two-tiered set of engaged pillared entranceways, are provided with architectural details closely modelled after the familiar images disseminated by European travellers at the end of the seventeenth century (Fig. 5).[38] Double-bull-headed capitals of the typical Persepolitan row of engaged columns at the entrance; registers with guards flanking the image of the sarcophagus in low relief; elaborately carved urns of fire on the sarcophagi with the winged Ahuramazda hovering above as a symbol of divine right of ancient Persian kings—these are extraordinarily accurate depictions of the tombs of Darius the Great and of Xerxes. The monumental rock-carved tombs are at the site of Naqsh-e Rustam, but von Erlach, who does not identify them by name, refers to them as belonging to the temple at Tschelminar (Chil minar), the name for the site at Persepolis found in seventeenth-century European travellers’ accounts. Here, von Erlach refreshes and updates the memories of Achaemenid Persia, known since ancient times, with the help of the most recently published travellers’ chronicles: the Spanish Figuera, the English Herbert, the Italian della Valle, the Germans Olearius and Kaempfer, and the French Tavernier and Chardin, most of whom are referenced as his sources at the bottom of the text on this folio. All those travellers had been in Persia in the seventeenth century, and their books and engraved images were published just before the composition of von Erlach’s book.[39]
The significance of the ancient Persian monuments and the reference to Tschelminar may have resided more in relation to the architect’s response to the ambitions of his royal patrons—and to the related Habsburg motivation driven by rivalry with Louis XIV— than any genuine admiration for the antiquities of Persia. At least in ambition, if not in the final execution, von Erlach’s designs for the palace of Schönbrunn had aimed for as grand a scale as that of Versailles, although it materialized into a hunting lodge rather than a sprawling imperial center (Fig. 9). For that ambitious scale and its symbolic weight, Tschelminar-Persepolis would have been an apt model. Ebba Koch has already drawn attention to the Chil minar reference in the architect’s notes.[40] The Chil minar was, more specifically, the designation in seventeenth-century European travellers’ accounts for the pillared hall of Apadana at Persepolis. In the study of the pillared halls of Shah Jahan, Koch notes the appropriation of the Apadana form and function in the Mughal palaces in India; she also suggests that this familiarity with the ancient Persian monument could have carried with it reverberations of the symbolic meanings of the pillared hall in European architecture, as seen in the provocative references to plans of this space by von Erlach for the palace of Schönbrunn for Emperor Charles VI. Koch also located a reference to a fragmentary letter attributed to von Erlach, which states that the architect had planned “to build the new royal palace at Schönbrunn on a hill in the same way as it is reported of the royal castle at Persepolis or Tschehelminar, so that His Majesty [Charles VI]—like Cyrus overlooking his empire—can see as far as the borders of Hungary.”[41]
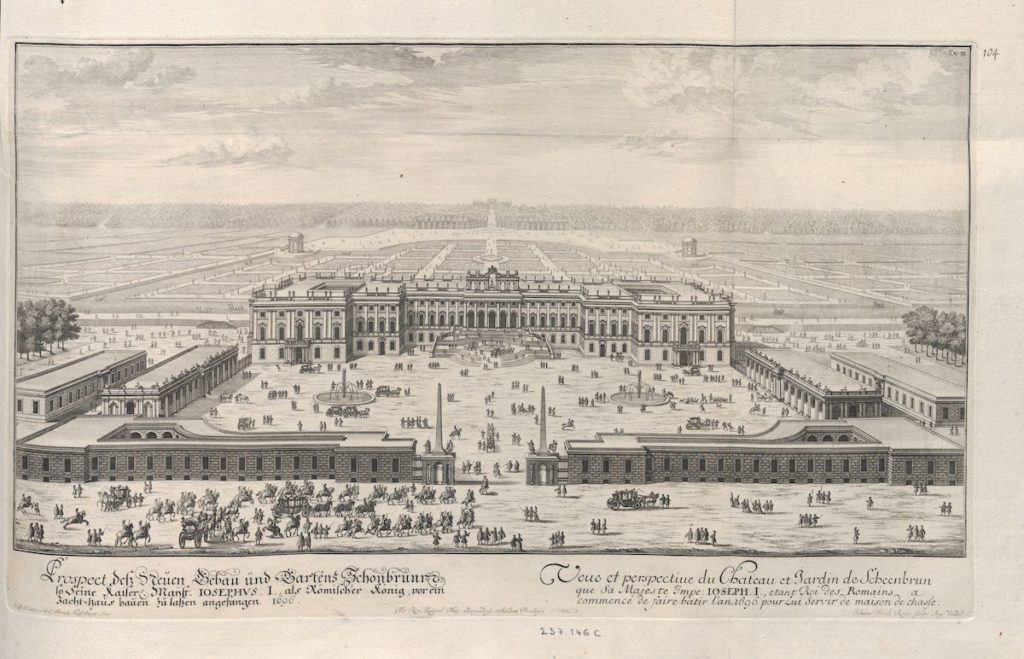
These tantalizing evocations of the imperial seat of rule (takht) and viewing stages from where the monarch casts his vision upon his empire, I have argued elsewhere, are realized in the urban scheme of the public square (maydan) in Isfahan by the middle of the seventeenth century.[42] Such suggestive references to a specific imperial seat in Isfahan, reported by nearly all European travellers, constitute the conceptual thread that connects ancient and modern Persia, including von Erlach’s account of a history of architecture. Plate IX in Book III introduces in three images the representations of civic architecture of modern Persia (Fig. 6). The plate is subdivided into three prospects, with a view looking straight at the “Palaces of the Kings of Persia” occupying most of the upper register. Fischer also observes that the palace is located at the “Meidan, the largest & most regular Square, or Market-place, in the World,” a view shared by all Europeans to whose books he had access. The depicted palace is in fact the Ali Qapu five-story tower which served, together with its projecting platform of a talar pillared hall, for staging ceremonial receptions and feasts for ambassadors and other dignitaries; it was also the formal gateway into the royal precinct where other palaces devoted to similarly ceremonial functions were situated.[43] Below the image appears a dramatic view of the Allah Verdi Khan Bridge, famed as one of the engineering marvels of Safavid Isfahan, where sluices allowed its arched openings to close and create a lake behind them.[44] The smaller frame on the top right-hand side of the plate provides further details of carefully studied structural specificities, revealing an architect’s eye.
Although this selection of above-discussed plates represents a small sampling of the larger number of examples in his book of architectural history, it is not random that von Erlach singles these out. Rather, the significance of such a trajectory of historical continuity otherwise denied most others outside the author’s own European lineage, becomes more pronounced when we consider his close reading of his sources to justify a plan for the Habsburg palace design. The selection of a civil-urban ensemble, together with the marvelously engineered bridge which he also describes in some detail, at the exclusion of any hint of Isfahan’s Muslim religious buildings—its mosques—deserves more probing. European travellers’ images and descriptions would have provided von Erlach with a clear understanding of the Maydan and its constituent structures. The sightline he chose for his image includes the palace alone, emphasizing the spatial link between the seat-of-rule and the public urban space. To further clarify it should be noted that the two towers visible in the far distance are not minarets. There had never been a mosque visible in the direction of viewing seen in von Erlach’s image. The significant point to reiterate is the absence of a mosque in his image.
Such ancient-modern connections are implicit, never articulated by the architect-author. The methodological underpinnings of Entwurf are especially relevant in this discussion as the monuments in Book III are not cast as evidence of a historical genealogy of related developments. There is hardly any explicitly stated or visually obvious sense in these books that there is a teleological sequence of developments akin to the formulas devised in post-Renaissance architectural histories or the nineteenth-century models from which Fletcher’s book arose. Nor does one find in von Erlach’s volumes the traces of a line of progress tethered to such notions as Petrarch’s cycle of ages or Vasari’s biological model.[45] The emergence of a new analytic model, encapsulated by Winckelmann in his 1764 publication of a “cultural history” of art, took shape in relation to different models of historical and scientific writing than those we assign to the age of Enlightenment.[46] And like the eighteenth-century English historian Edward Gibbon’s structures of knowledge about the East, including the Chinese, the Mongols, the Persians, the Ottomans, and about Zoroastrianism and Islam, Erlach’s Entwurf seems to be informed by a similar view of structures of knowledge: “eastern history was just history: relevant, important and interesting, not an obscure corner of exoticism.”[47] Von Erlach stakes a claim for his volume’s place in that genealogy of the new methods of knowledge production in the book’s expanded title, which emphasizes that its sources were “Taken from the most Approved Historians, Original Medals, Remarkable Ruins, and Curious Authentik Designs.” The book adopts visual devices that further hint at his claim to be conducting his research according to scientific methods. One could perhaps point, in these terms, to the trompe l’oeil, scrolled paper images applied throughout the volumes—a strategy deployed widely in the seventeenth century and into the eighteenth in Europe and “favoured for botanical, scientific, or ‘informational’ engravings where there could be a sort of play between a naturalistic ‘in situ’ environmental register and a ‘dissecting table’ mode.”[48]
Moreover, the mix of monuments indicates an ecumenical urge, motivated towards the Enlightenment’s universalism and the emergent notions of time in the eighteenth century, when human perception of time and of the longue durée became, temporarily at least, entwined with a world view sown from the rational basis of knowledge and erudition.[49] The Enlightenment Universalism has been detangled, in recent scholarship, from the imperial and colonial conceptions of a global history and its tendencies toward essentialism and internationalism.[50] Instead, such universalism espoused by some Enlightenment thinkers has been reconciled with its ethical dimension and as cognizant of cultural diversity. Notwithstanding the failures of Enlightenment universalism, or the weakness of a transcultural historical comparison, von Erlach nevertheless situates his own work—whether building designs or vases—against such a universal historical landscape, relating to ancients and moderns. He was working, after all, for the Habsburgs, and to situate his own projects within a modern context of civil architecture, with his palace designs, would have secured his position. It is in this context that we may imagine the architect drawing legitimacy for his plans for the castle of Schönbrunn out of the ancient Persian palace-city of Persepolis.
Before the Dead Branches of History?
To return to the Saracenic architecture leaf on a dead-end branch of Fletcher’s Tree, the difference between that conception of Islamic architecture and von Erlach’s history, written two-hundred years earlier, is stunning. Von Erlach’s history of world architecture has no Islamic category to begin with: the Arabs and Turks and Persians appear to be peoples like Egyptians and Chinese. The structures of knowledge that the Fletchers inherited from the nineteenth-century architectural histories and theories, and that they came to further promote in their work, by contrast, have firmly situated European histories of art and architecture as the benchmark for all others, a premise that has been subjected to critical re-evaluations in the last few decades.[51] Enlightenment, as Foucault asserts, was a historical process in European societies including “elements of social transformation, types of political institutions, forms of knowledge, projects of rationalization of knowledge and practices, technological mutations.”[52] And as already pointed out, new research has dislodged the fixation on Enlightenment as the prime source of imperialist and colonialist developments of later periods.[53] It remains undisputed, however, that the historical processes in the latter stages of the long eighteenth century and into the nineteenth witnessed the expansion of colonial ventures and their consequential Orientalist manufacture of knowledge for the Islamic world and further East, which in turn ensured the privileged position afforded uniquely to Europeans.
Fischer von Erlach’s project fits into the structures of knowledge that had emerged out of the developments in scientific and philosophical arenas in the sixteenth and seventeenth centuries and from across a vast geography, or, as Conrad has put it, from an historical formation of an Enlightenment that “had many authors in many places.”[54] There is, I have suggested, a deeper historical viewpoint to excavate, one that reaches to pre-colonial and pre-Orientalist patterns of knowledge, an antediluvian stage to the writing of history of architectural history. Such considerations of the long and deep histories of places are not the same as rationalizing ethno-nationalist narratives. Despite the purchase of such constructs, especially in museum exhibitions, the point here turns on the value of von Erlach’s pre-Orientalist essentialized histories of places outside Europe.[55] Von Erlach’s Entwurf einer historischen Architektur gives us a glimpse into the ways the age of rational knowledge, of Enlightenment, was in fact predicated upon that emergent discourse whereby not all cultural worlds and histories outside Europe were as marginalized as they became in the aftermath of that same age, with its virulently growing imperial, colonial, and Orientalist perspectives and powers.
It is worth noting, in brief, other such eighteenth-century world historical views. The famous seven-volume Cérémonies et coutumes religieuses de tous les peuples du monde [Religious Ceremonies and Customs of All the Peoples of the World], published between 1723 and 1737 by Jean-Frédéric Bernard with engraving by Bernard Picart, covered all the religions known to Europeans in the early 1700s.[56] In addition to Judaism and Catholicism, the volumes covered the Americas and India, Asia and Africa, the many forms of Protestantism, and Islam.[57] In its unprecedented sweep across the world and in its knowledge-based universality, Bernard-Picart’s project seems to emerge from the same impulse as that which inspired von Erlach’s world architecture history.[58]
Here, then, my question has revolved around potentialities of an eighteenth-century model of comparative and co-dependent knowledge production where parallel phenomena outside Europe would have been seen as conducive of analogous historical trajectories. Such a proposition, in terms of a history of world architecture into which the Islamic category finds a footing, would be conceivable through von Erlach’s scheme. One may ask if the flexible potentialities of historical roots in developing architectural traditions can be seen composed not as a single dominant tree but as “woods”, dense with fruitful trees, even if not as crowded as the section representing Europe (Fig. 10). The proposition, to see von Erlach’s history as “woods”, admittedly remains inadequate as the image is fixed and, in my analysis, von Erlach’s picture book provides us far more flexible genealogies. My “woods” point is not to downplay the primacy of Europe in von Erlach’s book, but to push forward the absence of a racially motivated value-laden judgment in his schema and in the way his age was still capable of conceiving, and visually imagining, a broader world view. What I have aimed to foreground are traces of a more normative legibility of the peoples and their architecture outside Europe, especially the Orient to the West/Occident, before the structures of knowledge had calcified into the Orientalism-Occidentalism paradigm. While we remain critically entangled within the historical distortions of the Arabs, Turks, Persians, and other peoples of Asia, and hence inheritors of the analytics that yielded Fletcher’s Tree, the efficacy of the images and texts in Fischer von Erlach’s book attest to the complex heterogeneities and historical modes of knowing the Orient that preceded all that we have come to inherit through colonial and Orientalist systems of knowledge.
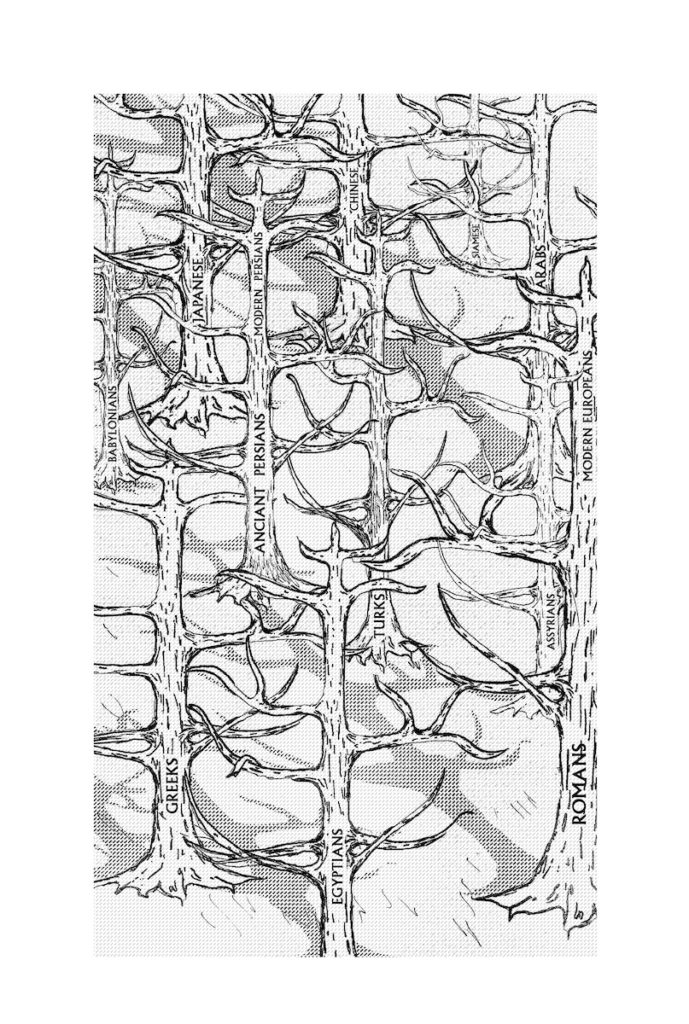
Disciplinary and linguistic categories of specialization—archaeology against history—have restricted the flow of knowledge production over dividing thresholds, from ancient Mesopotamia to modern Iraq, for example. Nasser Rabbat has spotlighted one of the most devastating historiographic consequences of the sort of knowledge that positions complete disentanglement of Islamic architecture from its pasts, a seemingly irreversible rupture: the break into “two distinct mega-periods” in scholarship between the antiquities of the lands where Islam spread and their Islamic histories in art and architectural production.[59] While von Erlach’s sensitivity to the continuities, in this case from ancient Persians to modern ones, is too little to celebrate, it does point to the potentialities and different historical trajectories that new knowledge about the East, seeping into the systems of thought early in the eighteenth century, could have produced.
Finally, and as a related speculation on von Erlach’s view of the East, I wonder whether Isfahan was indeed seen and recognized as an idea or ideal “modern” city, matching von Erlach’s aspirations to build imperial Vienna, itself so deeply aspiring to the order and scale of Versailles. Safavid Isfahan (its design begun in 1590-1591) was indeed singled out by European travellers for its careful choreography of the public urban space and its action toward representations of centralizing imperial structures. Might Fischer von Erlach have captured an idea that was shared and understood widely in the seventeenth century but has since faded in the blinding light of post-Colonial and Orientalist constructs of those Others?
In the end, the point is not so much about an acknowledgment of the mutual dependence of cross-cultural or transculturation models of analysis. Rather, what seems to be of compelling significance at this point is to take firm grasp of the ways in which European production of knowledge in the seventeenth and eighteenth centuries had left an indelible mark on all aspects of the relationship and across a vaster expanse of the Orient/Occident geography. And as the eighteenth-century formation of European knowledge indicates—in both images and words—there may be a possibility to consider models of analysis that are more akin to the image of the dense woods than a single tree of architectural history. The study of Fischer von Erlach’s world architecture has triggered an image of architectural history that is, without a doubt, still a Eurocentric view, and, even more pointedly, that of a Viennese architect. It does nevertheless picture a cluster of trees, not all interdependent or suggesting grafts and hybrid development—say Islamic Mediterranean informing medieval and Renaissance European—but nevertheless allowing some sense of parallel genealogies beyond Greco-Roman to European histories, helping us fell the “Tree of Architecture.”
Sussan Babaie is a Professor of Islamic and Iranian art and architecture at The Courtauld Institute of Art, University of London
Acknowledgments: I would like to thank the two anonymous reviewers for their insightful comments and helpful suggestions, and the editors, Sarah Betzer and Dipti Khera, for their enthusiasm, extremely helpful guidance, and their thoughtful and nuanced reflections. And I owe a debt of gratitude to Nasser Rabbat, whose intellectual generosity has helped me widen my viewfinder and sharpen my arguments on this topic. Their collective interventions, as in all modes of collective thinking, have immeasurably enriched this piece of work. Yet, any failures of judgment remain solely mine. The seeds of this research were planted in 2009 while I was in residence at The Getty Research Institute in Los Angeles and saw a copy of the Entwurf for the first time. Since then, several iterations of this project were presented while I was the Allianz Visiting Professor of Islamic Arts at the Institut für Kunstgeschichte, Ludwig Maximilian University, Munich, including at a conference in Seville (November 23, 2010) and at the Flaubertzentrum in Munich (20 October 2011). A note as well about a phrase such as lands of Islam: this is one way for us to refer to the Islamicate world; it was not used by Fischer von Erlach.
[1] The full title indicates the author’s sources as well: Entwurf, Einer Historischen Architectur, In Abbildung unterschiedener berühmten Gebäude, des Alterthums, und fremder Völcker, Umb aus den Geschicht-büchern, Gedächtnüß-müntzen, Ruinen, und eingeholten wahrhafften Abrißen, vor Augen Zu stellen. For a digital copy of the original edition on the website of the Österreichische Nationalbibliothek, see https://digital.onb.ac.at/RepViewer/viewer.faces?doc=DTL_3325628&order=1&view=SINGL
[2] For the most recent study of the production history and the editions of A History of Architecture, see Murray Fraser’s “Introduction” to the newest edition, expanded and reconceptualised as Sir Banister Fletcher’s Global History of Architecture (London: Bloomsbury Publishing, 2019), xi-xxix.
[3] A concise and very useful history of global architectural history, from Vitruvius through the 2017 edition of Banister Fletcher’s book, is offered by Fraser in that same “Introduction,” xix-xxiv. This includes a passage on Fischer von Erlach. For a passing comment on von Erlach in general histories of architecture on a world scale, see Spiro Kostof, A History of Architecture: Settings and Rituals (Oxford and New York: Oxford University Press, 1995), 554-555; and the substantially revised and reconceptualized volume, Richard Ingersoll and Spiro Kostof, World Architecture: A Cross-Cultural History (New York: Oxford University Press, 2013). Similarly, descriptive notes on von Erlach’s book as a first world architecture history appear in passing in the introduction of an exhibition catalogue, Matteo Burioni, ed., Weltgeschichten der Architektur: Ursprünge, Narrative, Bilder 1700-2016 (Passau: Dietmar Klinger Verlag, 2016), 1-2; and as a catalogue entry by Kristoffer Neville under the title “Antiquarianism, Topography, and the First Global History of Architecture,” 13-15. Neville extends that same argument about antiquarianism on von Erlach’s book in a broader context in “The Theory and Practice of Eclecticism in Eighteenth-Century European Architecture,” Journal of the Society of Architectural Historians 79:2 (2020), 152-170.
[4] For a critical reading of Banister Fletcher’s Tree of Architecture, see Gülsüm Baydar Nalbantoğlu, “Toward Postcolonial Openings: Rereading Sir Banister Fletcher’s History of Architecture,” Assemblage 35 (1998), 6-17. See also Irene Cheng, Charles L. Davis II, and Mabel O. Wilson, eds., Race and Modern Architecture: A Critical History from the Enlightenment to the Present (Pittsburgh: University of Pittsburgh Press, 2020), especially 6-9.
[5] On routes and roots, and its anthropological understanding, see James Clifford, Routes: Travel and Translation in the Late Twentieth Century (Cambridge: Harvard University Press, 1997).
[6] Saracenic as an adjective is ordinarily applied to the architecture of the Islamic Mediterranean—hence the monument on the leaf being from Cairo—but can also be found applied to Indo-Saracenic architecture. The roots of the term are situated in the English language and the medieval English Crusader discourse. See, for example, Frederick Quinn, The Sum of all Heresies: The Image of Islam in Western Thought (New York and Oxford: Oxford University Press, 2008), 25-26.
[7] It should be obvious but is worth noting that Fletcher’s Tree representation of the Saracenic by the choice of a monument from Cairo does not add up to a “historical” development from ancient Egyptian architecture growing on the other side of the Tree.
[8] The American modern was epitomized by the Flat Iron Building in New York, completed in 1902. John McKean, “Sir Banister Fletcher: Pillar to post-colonial readings,” The Journal of Architecture 11:2 (2006), 187-204, offers one of the most sharply observed analyses of the book and especially the Tree. He was the designated editor of an unrealized edition of the book.
[9] For the digital copy, see https://digital.onb.ac.at/RepViewer/viewer.faces?doc=DTL_3325628&order=1&view=SINGLE (unless otherwise noted, all web links were accessed November 5, 2021).
[10] Von Erlach has been widely studied by scholars of European architecture and especially those focused on what remains categorized as the Baroque. The following is a small sample of the vast literature on the architect and, by extension, this book. For an early study see George Kunoth, Die Historische Architektur Johann Fischers von Erlach (Düsseldorf: Verlag L. Schwann, 1956). See also Hans Sedlmayr, Johann Bernhard Fischer von Erlach (Stuttgart: DVA, 1997); Esther Gordon Dotson and Mark Richard Ashton, J. B. Fischer von Erlach: Architecture as Theater in the Baroque Era (New Haven: Yale University Press, 2012).
[11] The only exceptions, as far as I know, are the brief introductory remarks by Oleg Grabar on the images of Mecca and Medina (see below), and an important study on the European views of Chinese gardens, including those images in Fischer von Erlach’s Entwurf; Addison Godel, “‘From Terrestrial Paradise to Dreary Waste’: Race and the Chinese Garden in European Eyes,” in Cheng et al., Race and Modern Architecture, 79-95.
[12] In addition to citations above, see Zeynep Çelik, “Speaking Back to Orientalist Discourse,” in Jill Beaulieu and Mary Roberts, eds., Orientalism’s Interlocutors: Painting, Architecture, Photography (Durham and London: Duke University Press, 2002), 19-42; and Adnan Z. Morshed, “De-Centering Rome,” Journal of Architectural Education 74:2 (2020), 198-208.
[13] Nasser Rabbat, “The Hidden Hand: Edward Said’s Orientalism and Architectural History,” Journal of the Society of Architectural Historians 77:4 (2018), 388-396, especially 389.
[14] Edward Saïd, Orientalism (New York: Vintage Books, 1979), 10.
[15] Krisoffer Neville, “The Early Reception of Fischer von Erlach’s Entwurff einer historischen Architectur,” Journal of the Society of Architectural Historians 66:2 (2007), 160-175. For a summary of the book’s place, including its translations, in the historiography of world architecture, see Fraser, “Introduction,” xxi-xxii.
[16] The significance of a comparative study of the various translations and their local linguistic impact is beyond this project’s parameters, but it has been instructive to consult at least one later English translation (second edition, London 1737), to see how von Erlach’s idea of a world architecture history had in fact continued to carry forth the principles he set in motion.
[17] The title of the 1737 English translation is A plan of civil and historical architecture, in the representation of the most noted buildings of foreign nations, both ancient and modern: taken from the most approv’d historians, original medals, remarkable ruins, and curious authentick designs. For a digital copy, see: https://digital.library.pitt.edu/islandora/object/pitt%3A31735066979935/viewer#page/1/mode/2up.
[18] Godel calls this openness a condition of “pre-racial commonality” predicated on the Enlightenment’s “rationalist universalism”; “From Terrestrial Paradise to Dreary Waste,” 80.
[19] See Bettina Brand and Daniel Purdy, eds., China in the German Enlightenment (Toronto: University of Toronto Press, 2016).
[20] There is no representation in this book of any monuments of Japanese origin, a puzzling discovery which I can only hope is not a crime of omission I might have committed inadvertently.
[21] The special issue of Criticism 61:4 (2019) is dedicated to Theories of the Nineteenth Century; see especially Irene Tucker, “Historicizing the Theorization of Race: A Nineteenth Century Story,” 527-549.
[22] Saïd, Orientalism.
[23] On Orientalism and emergence of the idea about Mohammedan or Islamic arts, see Eva Troelenberg, “Regarding the exhibition: the Munich exhibition Masterpieces of Muhammadan Art (1910) and its scholarly position,” Journal of Art Historiography 6 (2012), https://arthistoriography.files.wordpress.com/2012/05/troelenberg.pdf.
[24] Garth Fowden, “Gibbon on Islam,” The English Historical Review 131:549 (2016), 261–292 offers an important discussion on the revised (away from the earlier ecclesiastic demonization of Mohammad and the Qur’an) and in many ways revolutionary thinking about Islam that emerged in the 18th century in the works of several scholars including Edward Gibbon (1737-1794) and his The History of the Decline and Fall of the Roman Empire (1776-1778). Others, contemporary to Fischer von Erlach, included Adriaan Reelant, De religione Mohammedica libri duo (Utrecht, 1717). See also below for the first book on world religions engraved by Bernard Picart in this same period.
[25] Oleg Grabar, “A Preliminary Note on Two Eighteenth Century Representations of Mecca and Medina,” in Islamic Visual Culture, 1100-1800, volume II, Constructing the Study of Islamic Art (Hampshire: Ashgate Publishing Limited, 2006). First published in Jerusalem Studies in Arabic and Islam 25 (2001), 268-274.
[26] Mehmet Tütüncü, “The Uppsala Mecca Painting: A New Source for the Cultural Topography and Historiography for Mecca,” in Hajj Global Interactions through Pilgrimage, eds. Luitgard Mols and Marjo Buitelaar (Leiden: Brill, 2015), 137–162; Deniz Beyazıt, “Defining Ottoman Realism in the Uppsala Mecca Painting,” Muqarnas 37:1 (2020), 209-245.
[27] Beyazıt, “Defining Ottoman Realism in the Uppsala Mecca Painting,” 215-217.
[28] In the English translation of 1737, p. 23 of the original German on page 173 in the digital copy of the 1721 edition, https://digital.onb.ac.at/RepViewer/viewer.faces?doc=DTL_3325628&order=1&view=SINGLE.
[29] Fischer von Erlach must have known of Cornelius Loos’ drawings of Constantinople, made for the king of Sweden between 1710 and 1711, as he seems to have acquired his knowledge of several buildings including the view of the cisterns near the hippodrome from Loos’ extensive and stunning drawings. See Çiğdem Kafescioğlu, “A new look at the city’s center: The Atmeydani and its environs in Cornelius Loos’ Istanbul drawings,” in Karin Ådahl, ed., Cornelius Loos in the Ottoman World: Drawings for the King of Sweden 1710-1711 (Istanbul: Swedish Research Institute in Istanbul, 2019), 124-145. I am grateful to Çiğdem Kafescioğlu for sharing this information with me.
[30] Elisa Boeri, “Reception and Dissemination of Oriental Imagery in the Eighteenth Century: From Fischer von Erlach’s and Piranesi’s Architectural Plates to Lequeu’s Architectural Fantasies,” in Proceedings of the Fifth International Conference of the European Architectural History Network, in Andres Kurg and Karin Vicente, eds. (Estonian Academy of Arts, 2018), 267-287.
[31] The association of Islam with Arab ethnicity and Arabic language, through the Qur’an, is well studied. For Arabic learning in this period, see Jan Loop, Alastair Hamilton, and Charles Burnett, eds., The Teaching and Learning of Arabic in Early Modern Europe (Leiden: Brill, 2017).
[32] Sinan, his genius in designing and standardizing architectural forms of the mosque, and the Ottoman signposting of the empire with their iconic profiles are discussed most compellingly by Gülru Necipoğlu, The Age of Sinan: Architectural Culture in the Ottoman Empire, 1539-1588 (London: Reaktion, 2005).
[33] A view somewhat at odds with Saïd’s is found in Noel Malcolm, Useful Enemies: Islam and The Ottoman Empire in Western Political Thought, 1450–1750 (New York: Oxford University Press, 2019).
[34] See Godel, “From Terrestrial Paradise to Dreary Waste,” for an analysis of von Erlach’s view of Chinese monuments and especially his sources.
[35] I am unaware of studies that might reflect on the book’s segments on the architecture of Siam and Japan.
[36] See Martin Bernal’s first volume, subtitled “The Fabrication of Ancient Greece, 1785-1985,” in his passionate albeit controversial Black Athena: The Afroasiatic Roots of Classical Civilization (London: Vintage Books, 1991). The argument against the primacy of the classical at the root of European self-representation is challenged by a wide-ranging set of arguments in favor of foregrounding Egyptian and Semitic components of the Greek and hence European civilization.
[37] For a discussion of the links between architecture, its histories, and the racial and especially Aryan connection between Europe and ancient Persia, see Talinn Grigor, “Orient oder Rom? Qajar ‘Aryan’ Architecture and Strzygowski’s Art History,” The Art Bulletin 89:3 (2007), 562-590.
[38] Lindsay Allen, “‘Chilminar sive Persepolis’: European reception of a Persian ruin,” in Christopher Tuplin, ed., Persian Responses: Political and Cultural Interaction with(in) the Achaemenid Empire, (Swansea, UK: The Classical Press of Wales, 2007), 313-342.
[39] For an overview of European travellers and their chronicles, see Rudi Matthee, “The Safavids under Western Eyes: Seventeenth-Century European Travellers to Iran,” Journal of Early Modern History 13:2 (2009), 137–171. See also Elio Christoph Brancaforte and Sonja Brentjes, eds., From Rhubarb to Rubies: European Travels to Safavid Iran (1550-1700) (Cambridge, Mass.: Houghton Library, Harvard University, 2012).
[40] Ebba Koch, “Diwan-i ‘Amm and Chihil Sutun: the audience halls of Shah Jahan,” Muqarnas 11 (1994), 143–165, especially p. 152.
[41] Ibid., especially 161-162, footnotes 42 and 44, for the Schönbrunn reference. The “Orient” featured prominently in the castle’s interior decoration in the mid-eighteenth century with Mughal and Chinese paintings; see Ebba Koch, “The ‘Moghuleries’ of the Millionenzimmer, Schönbrunn Palace, Vienna,” in Rosemary Crill et al., eds., Arts of Mughal India: Studies in Honor of Robert Skelton (Ahmedabad: Mapin Publishing, 2004), 153–167; and, more recently Aaron M. Hyman, “The Habsburg Re-Making of the East at Schloss Schönbrunn, “or Things Equally Absurd”,” The Art Bulletin, 101:4 (2019), 39-69.
[42] Sussan Babaie, “Sacred Sites of Kingship: Spatial-Spiritual Mapping and the Discourse of Empire in Early Modern Safavid Iran,” in Sussan Babaie and Talinn Grigor, eds., Persian Kingship and Architecture: Strategies of Power in Iran from the Achaemenids to the Pahlavis (London and New York: I. B. Tauris, 2015), 175-218.
[43] Sussan Babaie, Isfahan and Its Palaces: Statecraft, Shi‘ism and the Architecture of Conviviality in Early Modern Iran (Edinburgh: Edinburgh University Press, 2008), especially 113-136.
[44] The extraordinarily clever designs and engineering of Isfahan bridges have never been fully studied. For an overview, see Sussan Babaie with Robert Haug, “Isfahan x. Monuments (5) Bridges,” Encyclopaedia Iranica Online (2007): https://iranicaonline.org/articles/isfahan-x5-bridges.
[45] For a recent rethinking about art history as a discipline, see Elizabeth C. Mansfield, ed., Making Art History: A Changing Discipline and its Institutions (Abingdon, UK: Routledge, 2007); Eric Fernie, Art History and its Methods: A Critical Anthology (London: Phaidon, 1995/2001), especially 10-13; and Thomas DaCosta Kaufmann, “Antiquarianism, the History of Objects, and the History of Art Before Winckelmann,” Journal of the History of Ideas 62:3 (2001), 523-541, all of whom offer earlier historiographic reflections on the subject.
[46] Alex Potts, Flesh and the Ideal: Winckelmann and the Origins of Art History (New Haven: Yale University Press, 1994).
[47] D. O. Morgan, “Edward Gibbon and the East,” Iran 33 (1995), 85-92, and especially 91.
[48] I am grateful to my colleague Esther Chadwick for her help (personal email exchange, March 12, 2021) in clarifying the use of the paper scrolls strategy in Entwurf and for pointing out comparative material such as Abraham Bosse, Description anatomique d’un caméléon, d’un castor, d’un dromadaire, d’un ours et d’une gazelle (Paris: F Leonard, 1669), available on the website of the British Library: https://www.britishmuseum.org/collection/object/P_1917-1208-70-263.
[49] See Michel Foucault, “What is Enlightenment?” in Paul Rabinow, ed., The Foucault Reader (New York: Pantheon Books, 1984), 32-50.
[50] Simon Kow, “Enlightenment Universalism? Bayle and Montesquieu on China,” The European Legacy 19:3 (2014), 347-358.
[51] Until the last decade or so of the 20th century, surveys of art and architectural history were easy targets for criticism before their chastisement for being grossly Eurocentric forced the industry to expand each volume and to include cultures of other parts of the world. This includes the most recent edition of Banister Fletcher’s book (noted above) as well as newly published, more global perspectives such as the important book by Kathleen James-Chakraborty, Architecture since 1400 (Minneapolis, Minnesota: University of Minnesota Press, 2014). For an early and influential critique of such geographies of art history, see Robert S. Nelson, “The Map of Art History,” Art Bulletin 79:1 (1997), 28-40; more recently, see Mansfield, Making Art History. See also footnote 13 above.
[52] Foucault, “What is Enlightenment?,” 40.
[53] See also Sebastian Conrad, “Enlightenment in Global History: A Historiographical Critique,” The American Historical Review, 117:4 (2012), 999–1027; and Ann Laura Stoler, “Reason Aside: Reflections on Enlightenment and Empire,” in Graham Huggan, ed., The Oxford Handbook of Postcolonial Studies (Oxford: Oxford University Press, 2013), 39-66.
[54] Conrad, “Enlightenment in Global History,” 1001.
[55] Two London exhibitions, among many, are especially noteworthy in this context: the Royal Academy’s Turks: A Journey of a Thousand Years, 600-1600 (2005), and the Victoria & Albert Museum’s Epic Iran: 5000 Years of Culture (2021).
[56] See a digital copy on the website of the Bibliothéque Nationale de France: https://gallica.bnf.fr/ark:/12148/bpt6k15112635.image. See also four editions of the book on the UCLA’s digital library resources alongside an excellent introduction to the subject: http://digital2.library.ucla.edu/picart/research.html.
[57] For scholarly reflections on the book, see Lynn Hunt, Margaret Jacob, and Wijnand Mijnhardt, eds., Bernard Picart and the First Global Vision of Religion (Los Angeles: Getty Publications, 2010).
[58] A second Picart project of around the same period is the little-studied multi-volume book Atlas Historique (Amsterdam, 1719) to which I was introduced by Dipti Khera. This will have to await her analysis, especially of the volume dedicated to the Mughals, but her notes and unpublished research for which I am grateful indicate an equally significant global and comparative scheme installed at the beginning of the century. Collectively, such a clustering of knowledge production reminds us of Urs App’s book, The Birth of Orientalism (Philadelphia: University of Pennsylvania Press, 2010), where he documents the profound effect of scholarship of Asian religions on European thinkers in the seventeenth and eighteenth centuries, underscoring yet again the necessity of rethinking and repositioning the Western views of the Orient from the vantage point of a pre-colonial/Orientalism discourse.
[59] Nasser Rabbat, “Continuity and Rupture in Islamic Architecture,” International Journal of Islamic Architecture 10:1 (2021), 47-55.
Cite this article as: Sussan Babaie, “Architectural ‘Worlding’: Fischer von Erlach and the Eighteenth-Century Fabrication of a History of Architecture”, Journal18, Issue 12 The ‘Long’ 18th Century? (Fall 2021), https://www.journal18.org/5993.
Licence: CC BY-NC
Journal18 is published under a Creative Commons CC BY-NC International 4.0 license. Use of any content published in Journal18 must be for non-commercial purposes and appropriate credit must be given to the author of the content. Details for appropriate citation appear above.
